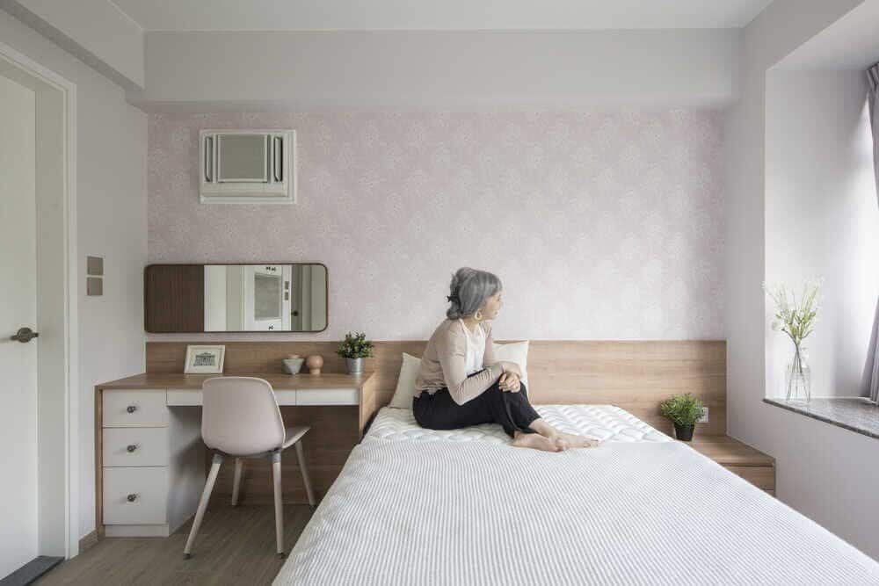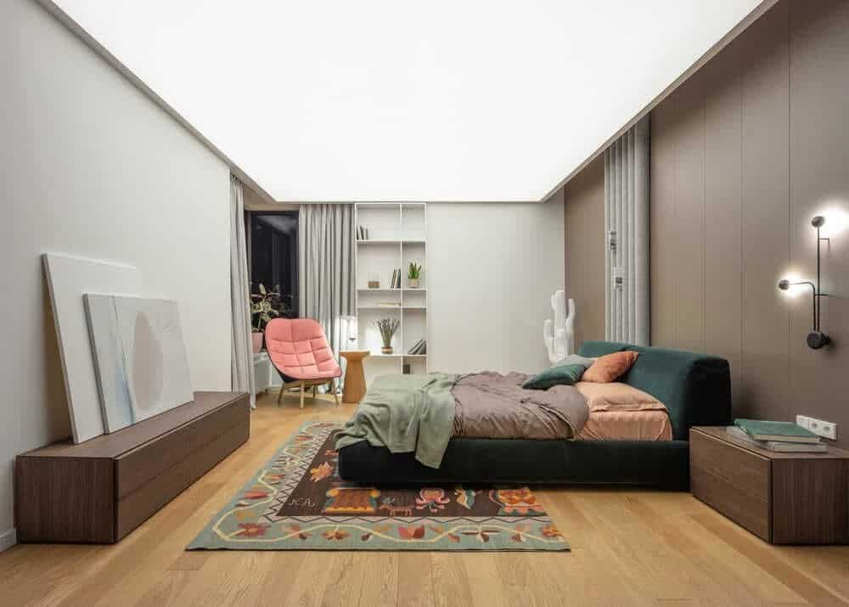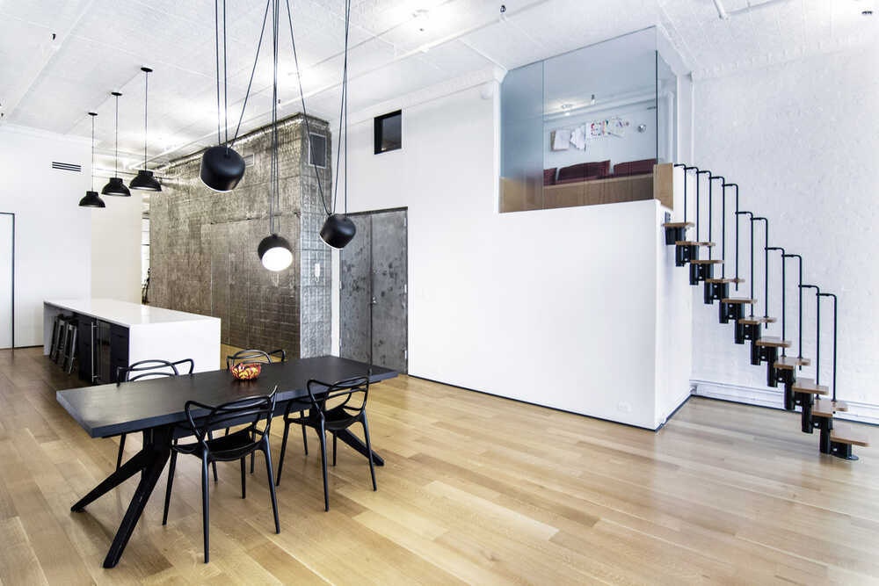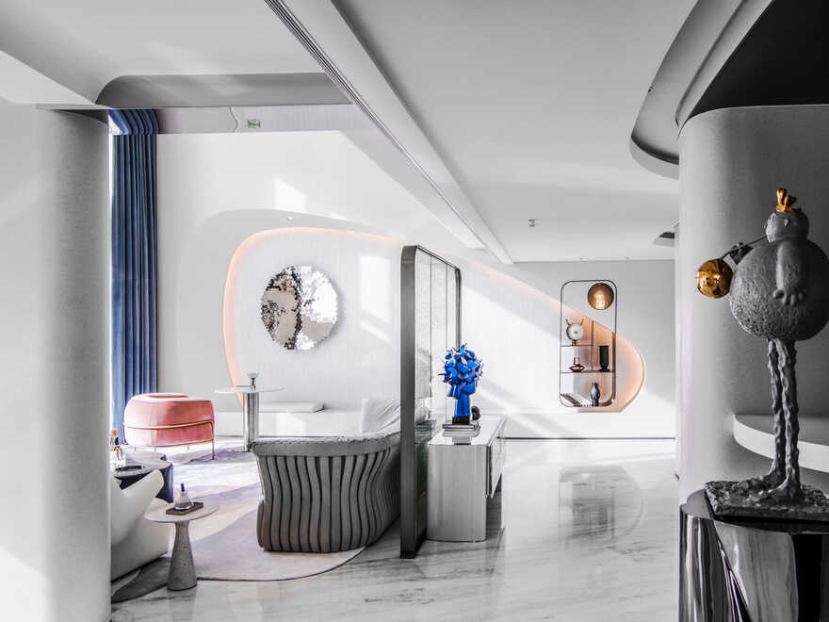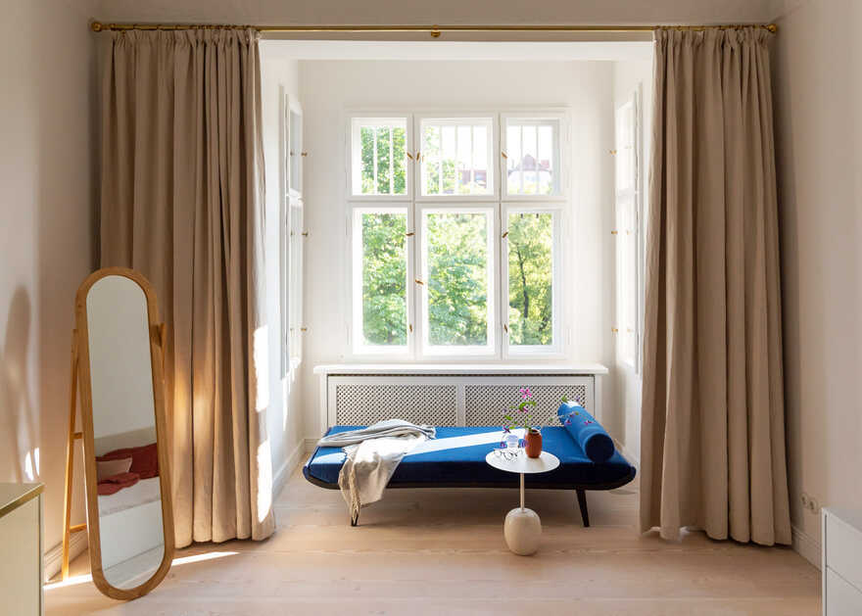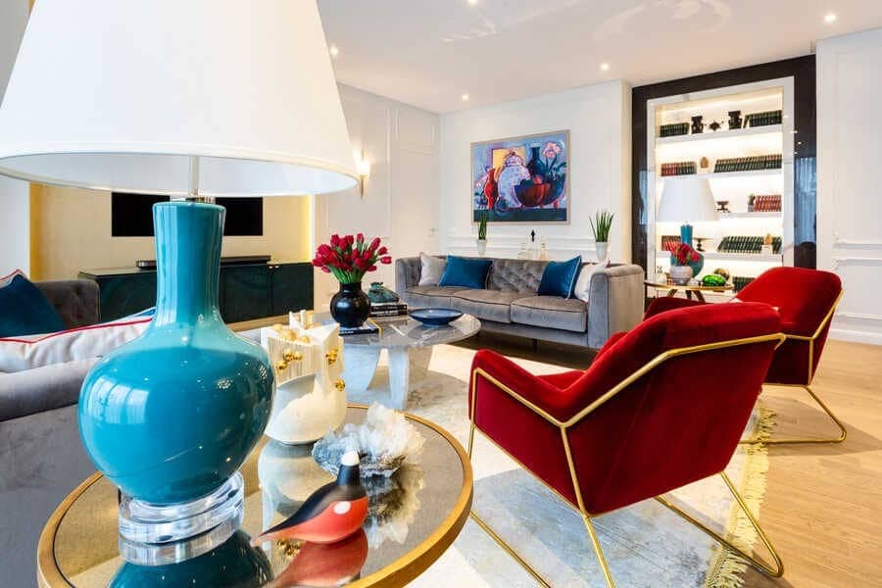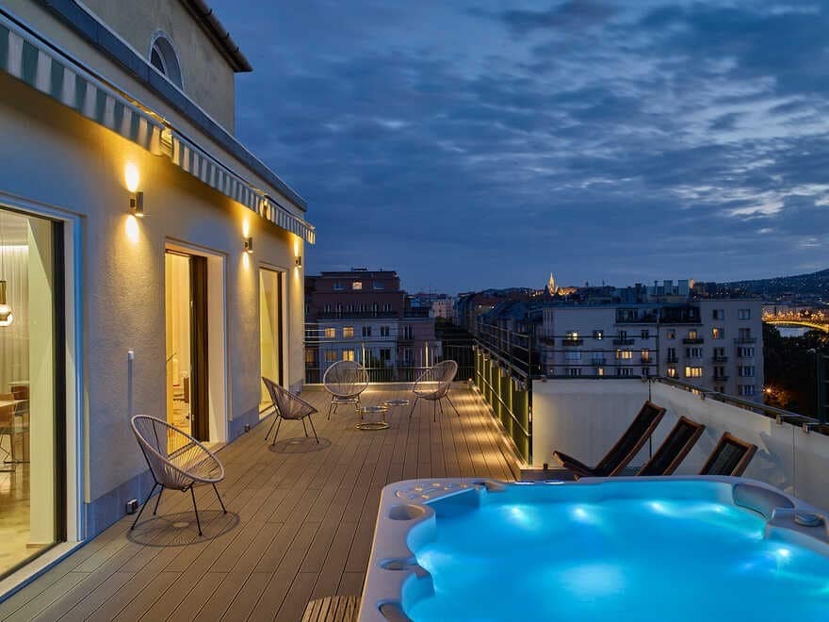Silver Hair Silver Lining Apartment / Sim-Plex Design Studio
The silver-haired people have devoted a lot for too many years, and they always yearn for a pleasant and comfortable living space when they have retired. However, nowadays, the world is lacking of land and a thorough…

