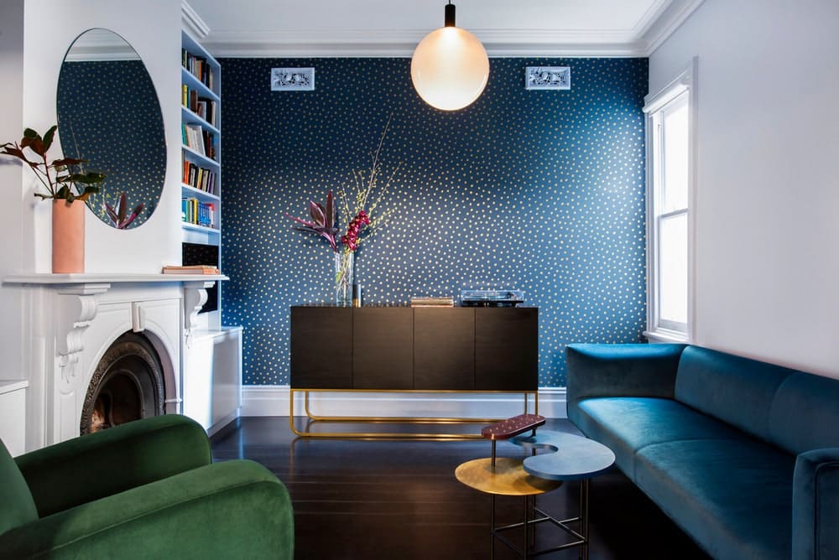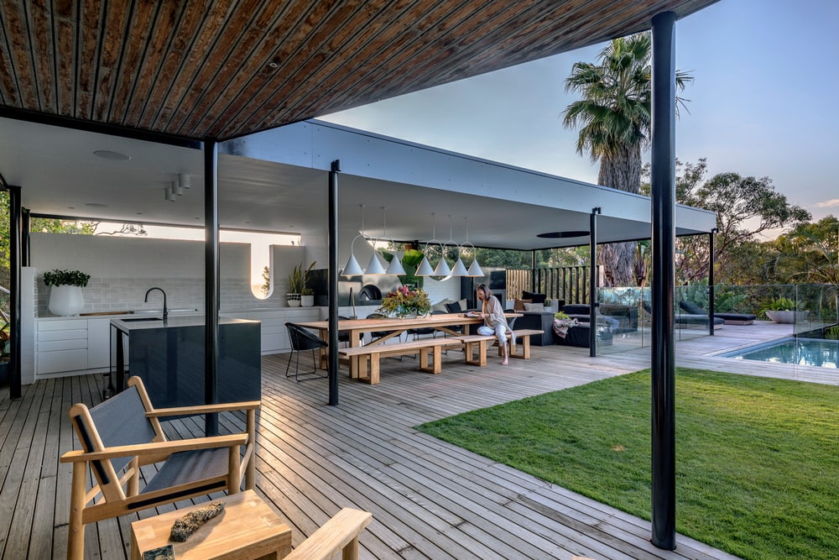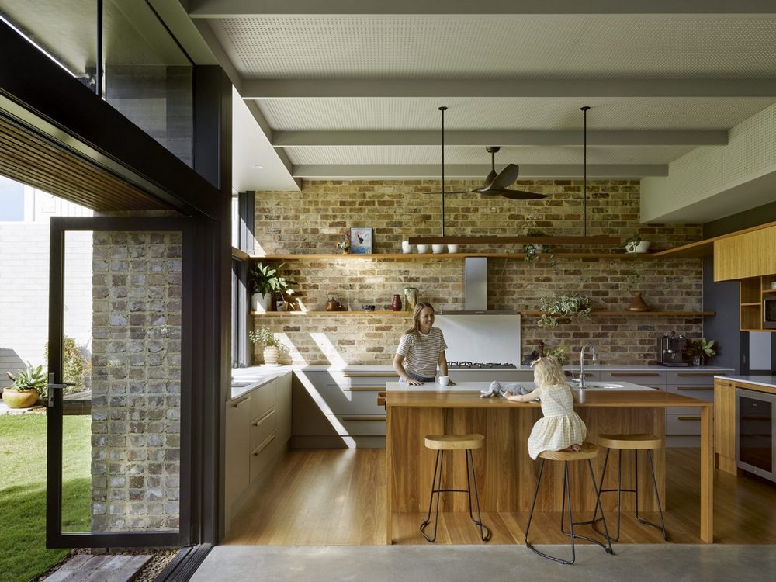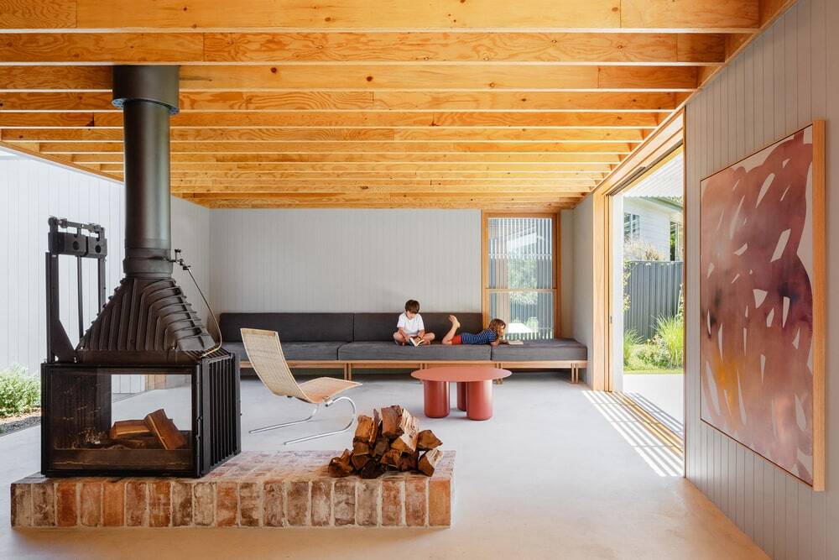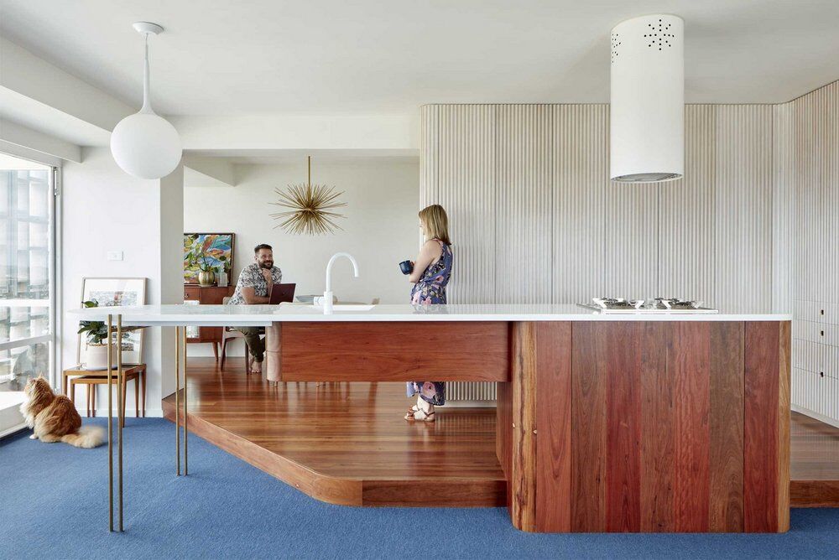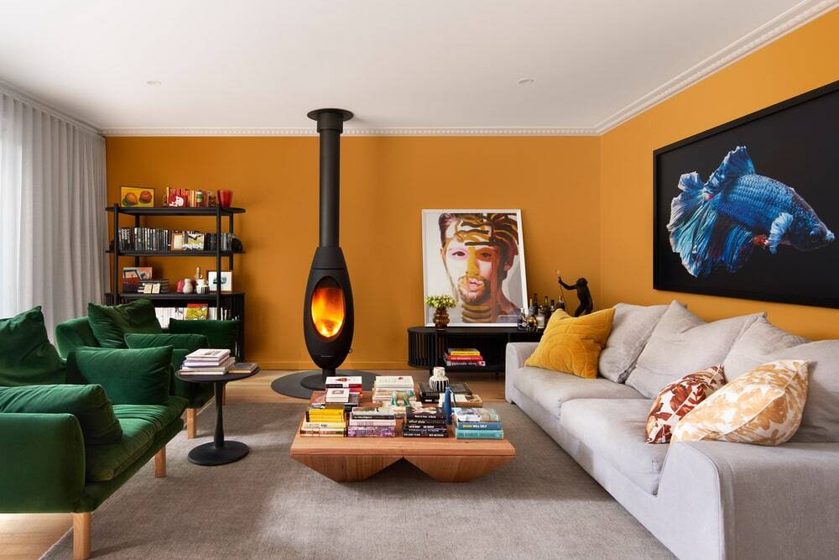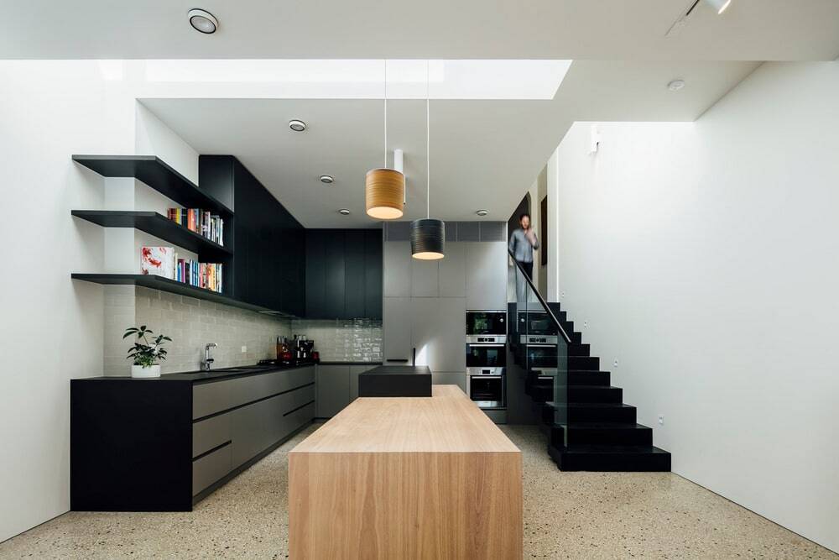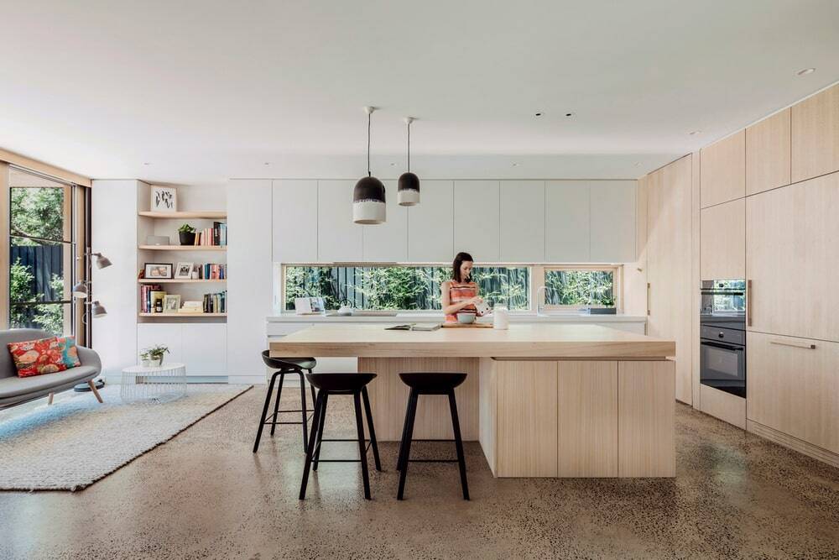Colour Way House: A Blend of Historic Charm and Modern Style
In Camberwell, Melbourne, Colour Way House is a beautiful mix of old-world charm and modern design. The 19th-century Victorian home has been transformed into a stylish family space. It keeps its historic feel while adding bold, artistic…

