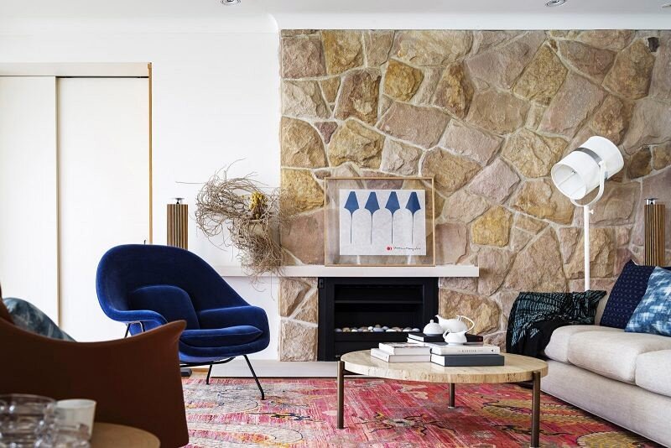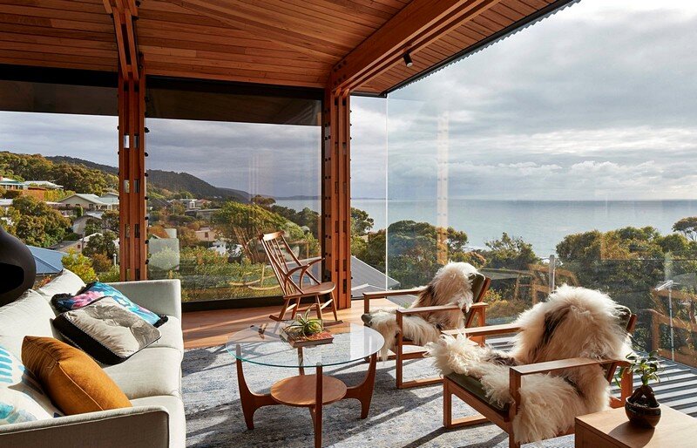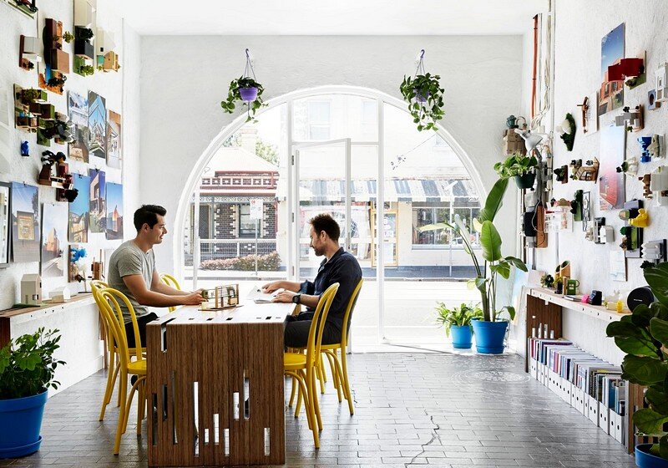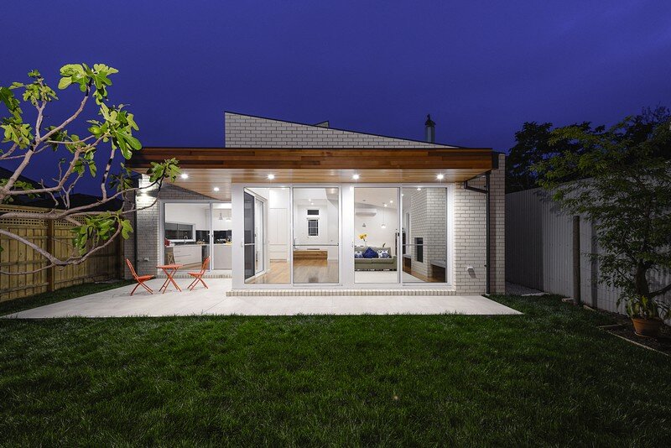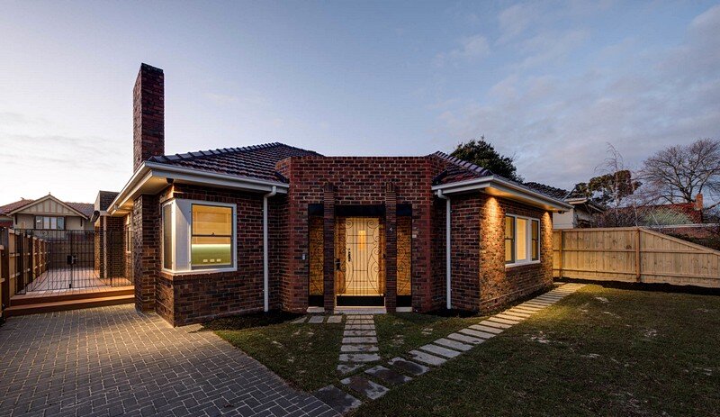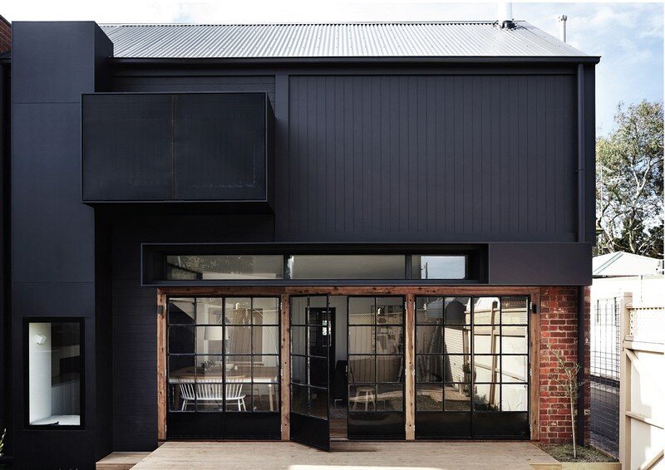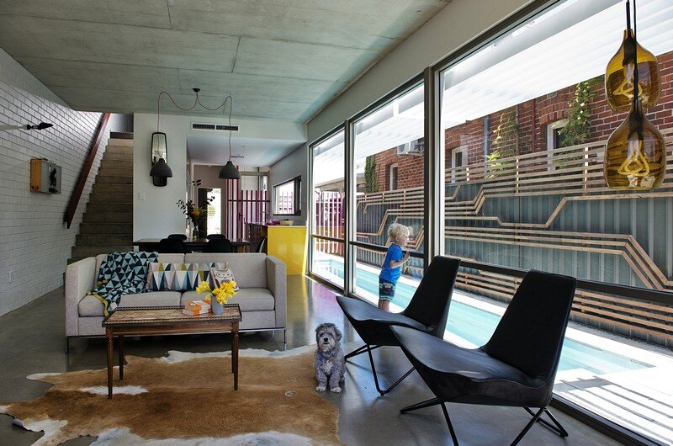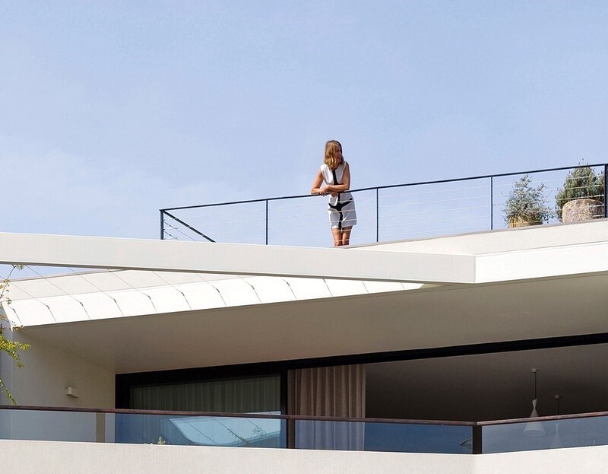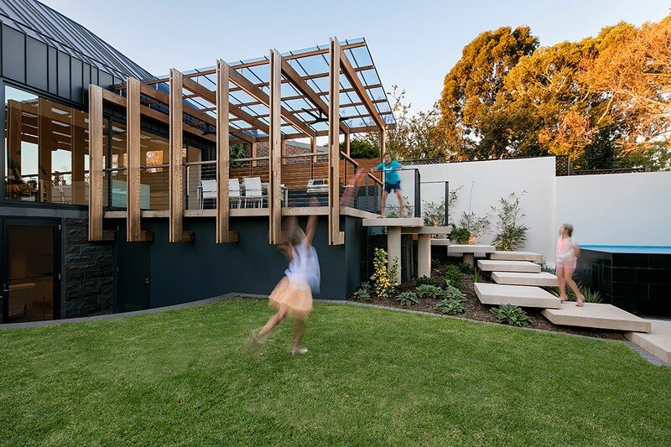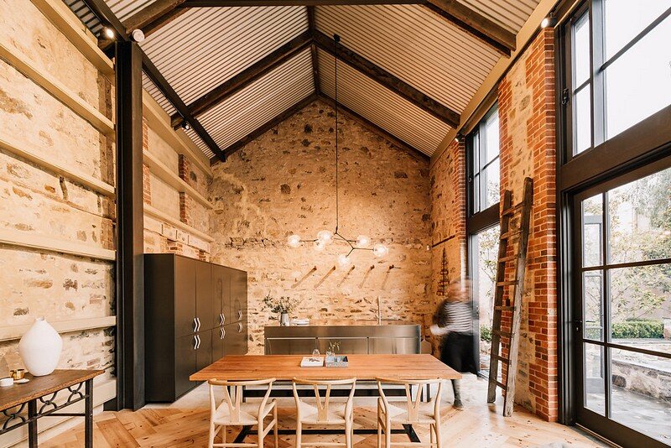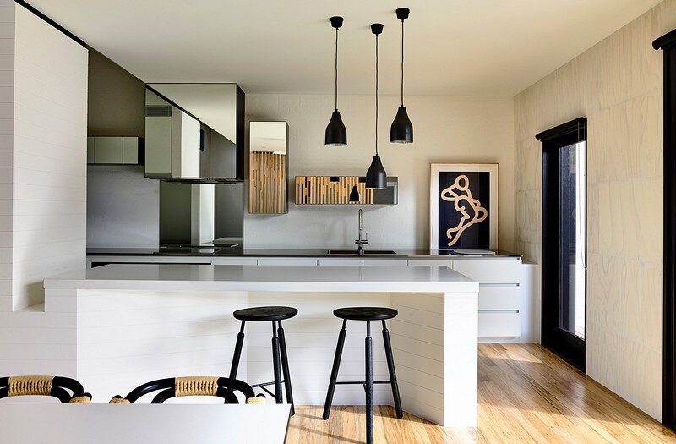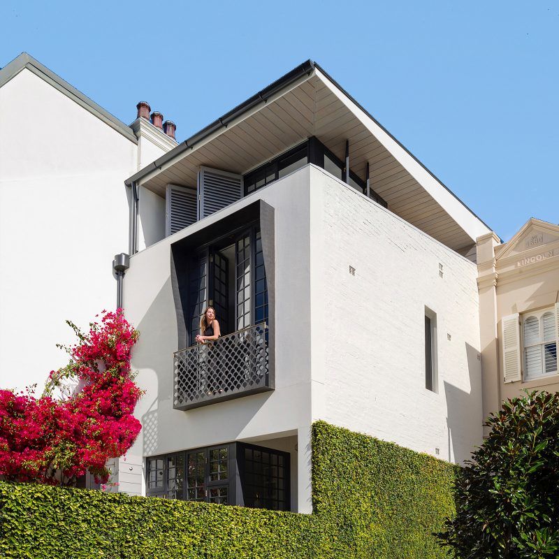Martello Tower Home by Luigi Rosselli Architects
Martello Tower Home is a private residence located in Clontarf, Australia. It was renovated by Luigi Rosselli Architects. Situated on the highest point of a ridge overlooking Sydney’s Middle Harbour is a solid, 3 storey brick house built during the between the late 1950s and early 1960s, which has been complemented by contemporary additions bearing […]

