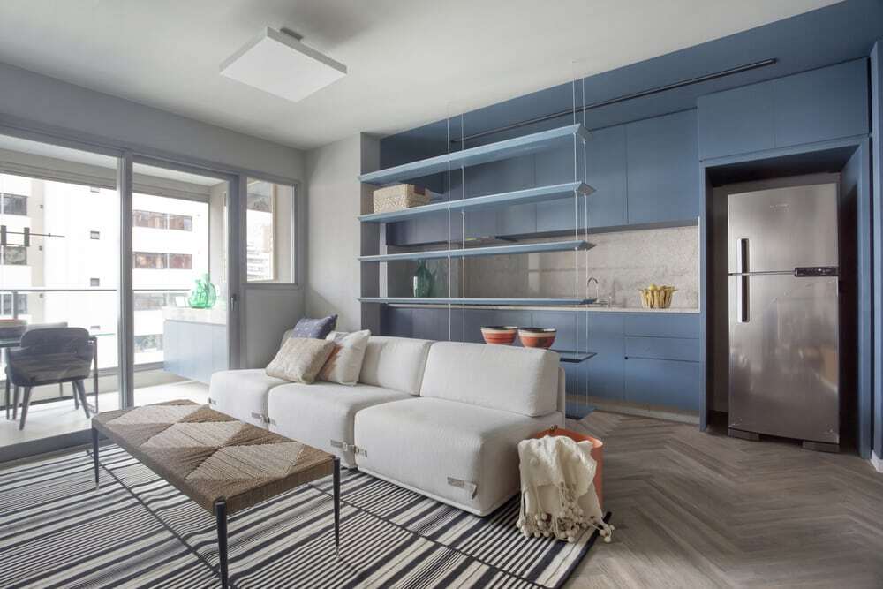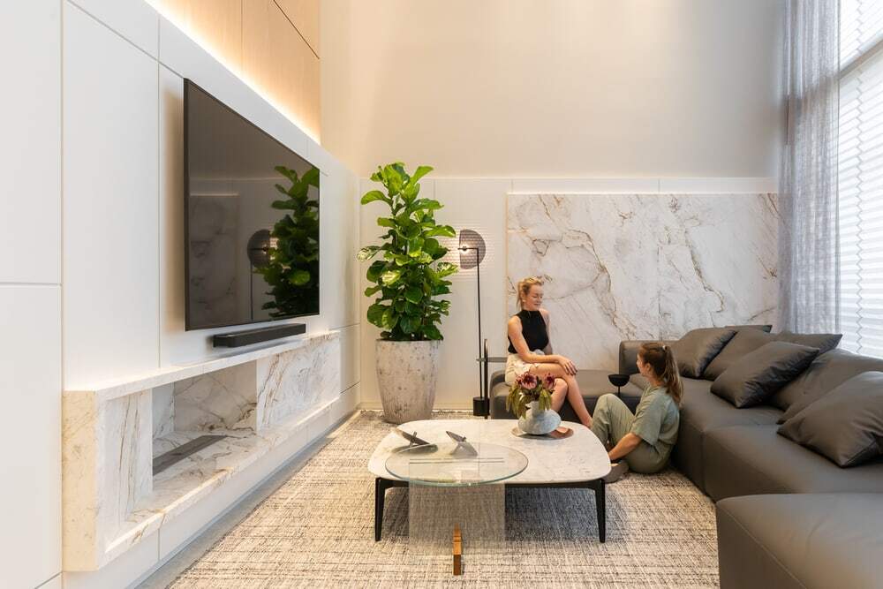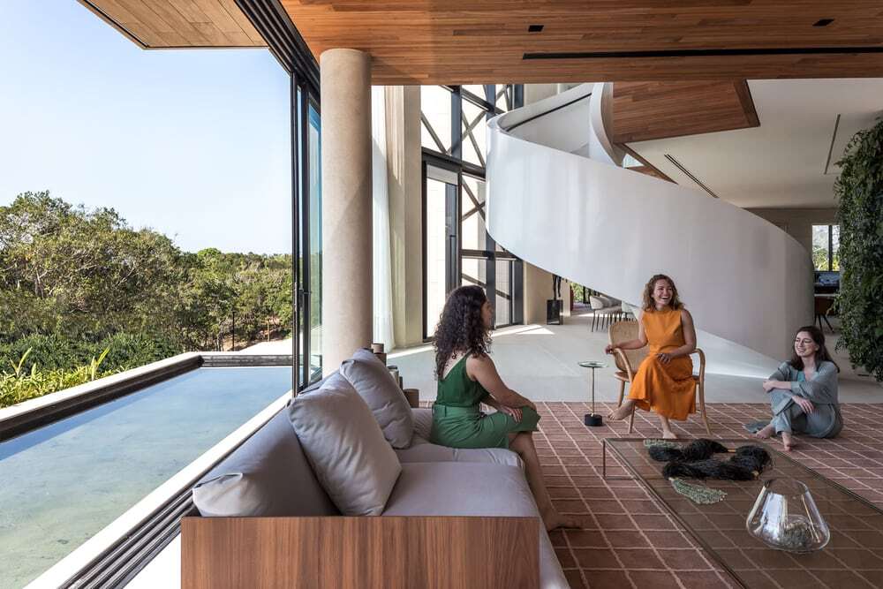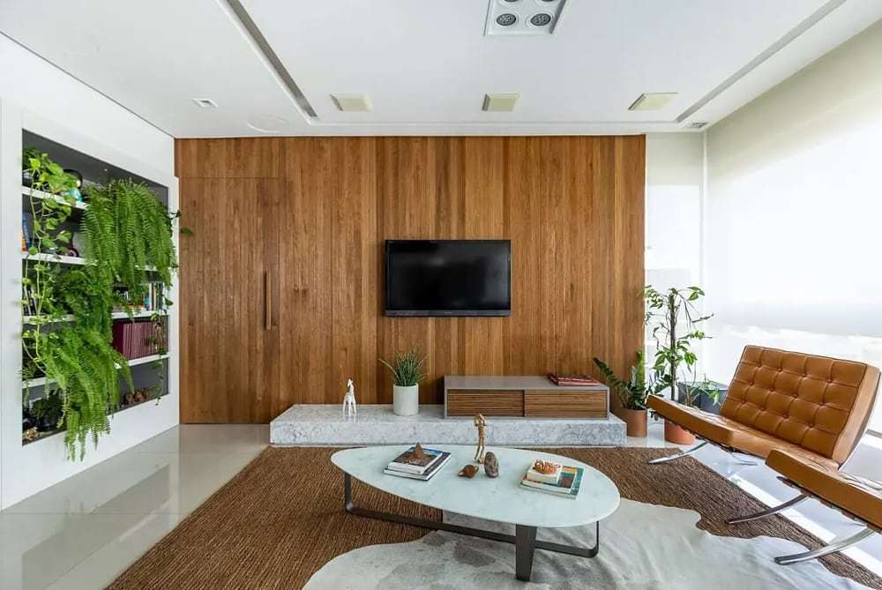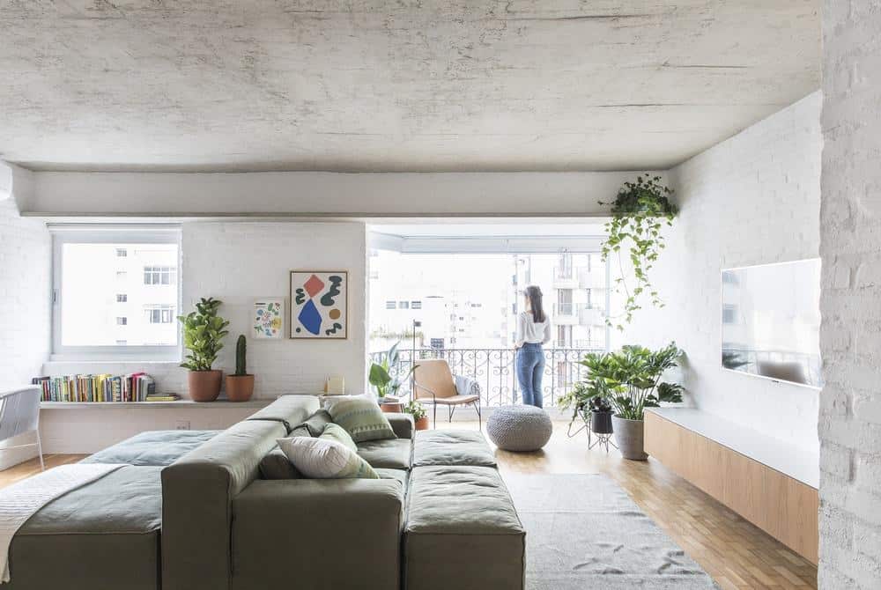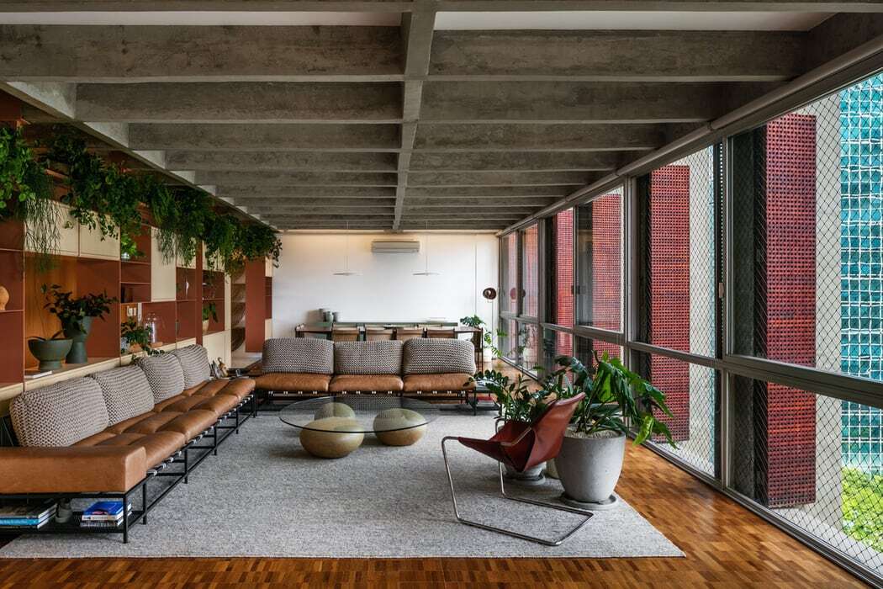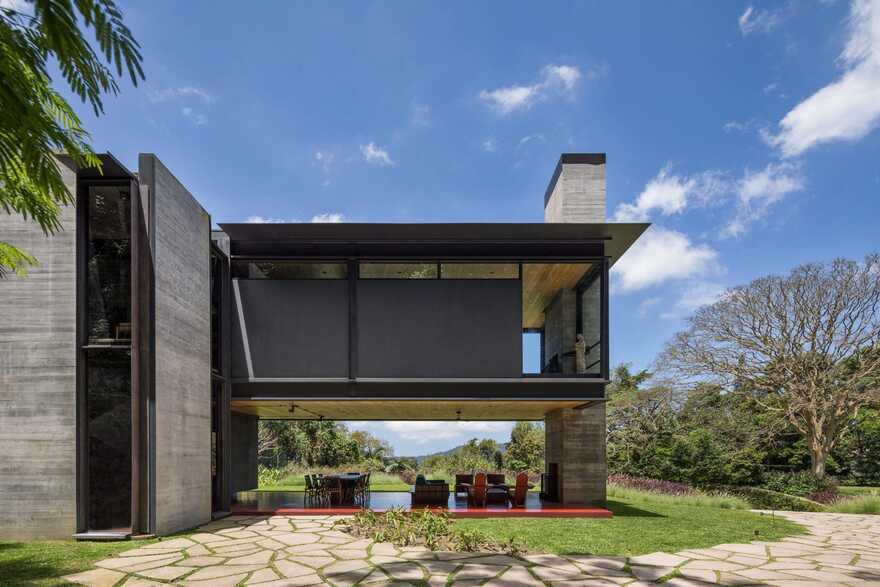Chez Vous Apartment / TN Arquitetura
The Chez Vous apartment, in Moema – SP, stands out for its’ delicacy and subtlety. The young entrepreneurs couple came to TN Arquitetura with the desire of adding their personalities and optimizing the apartments spaces, making it…

