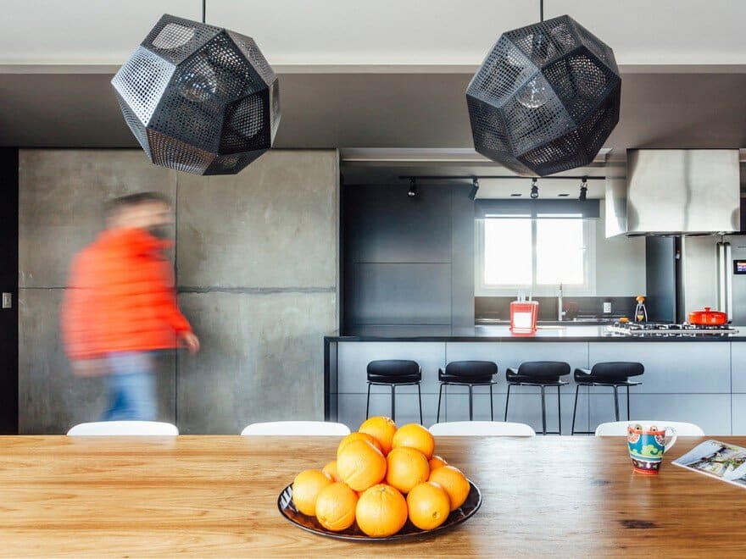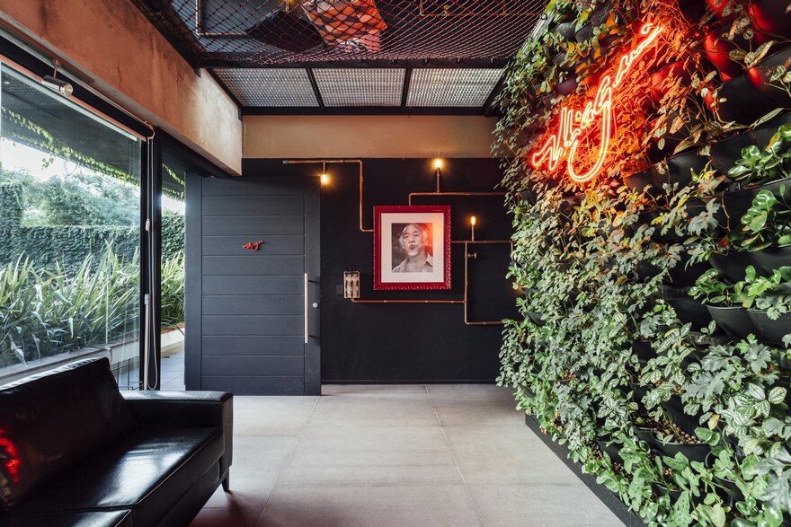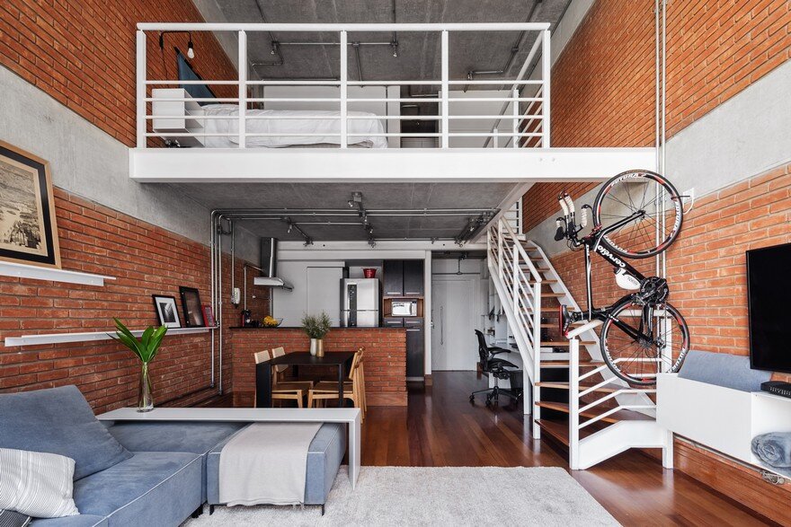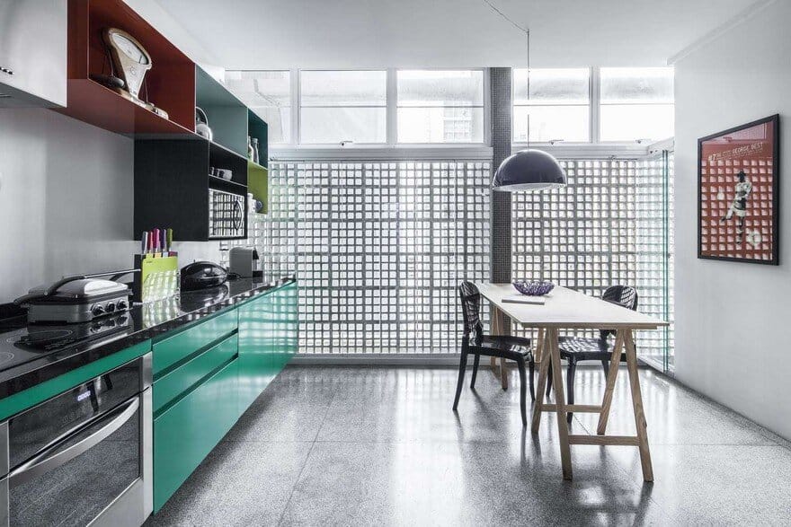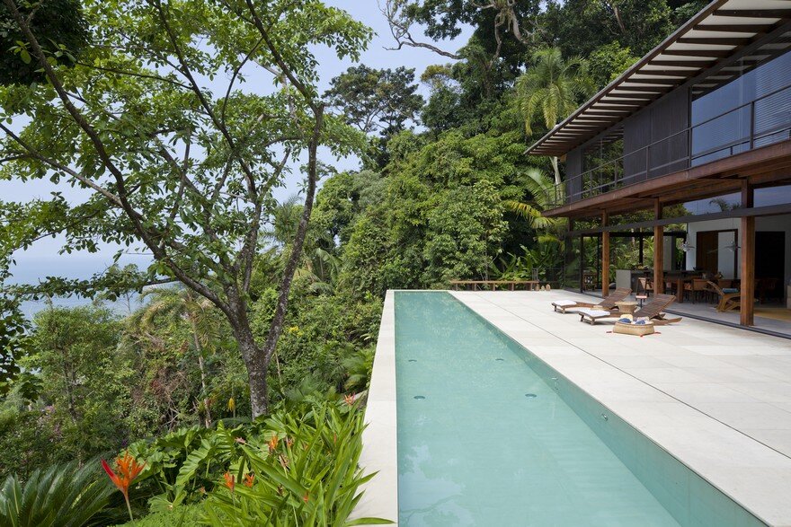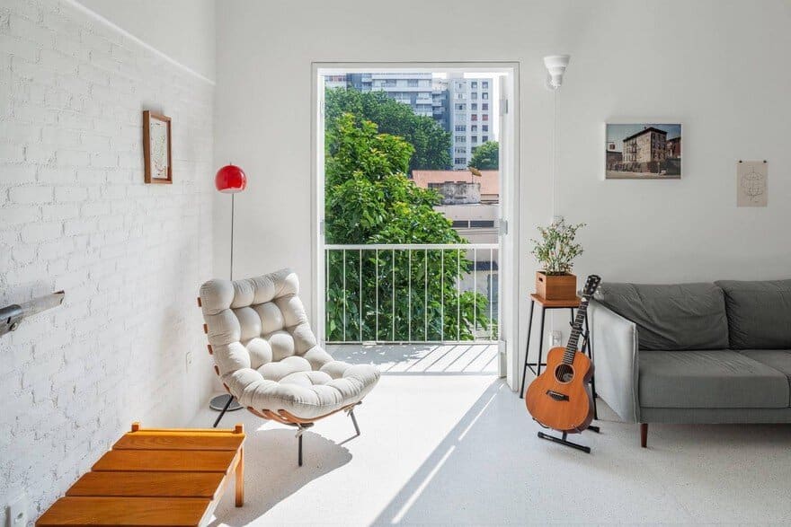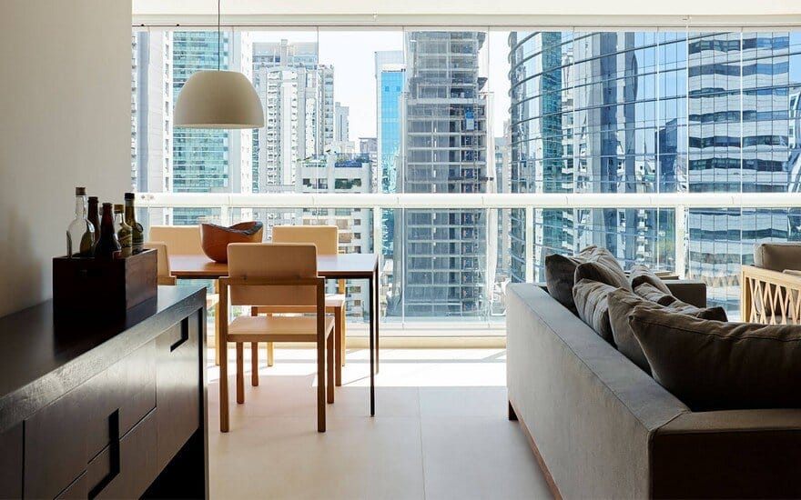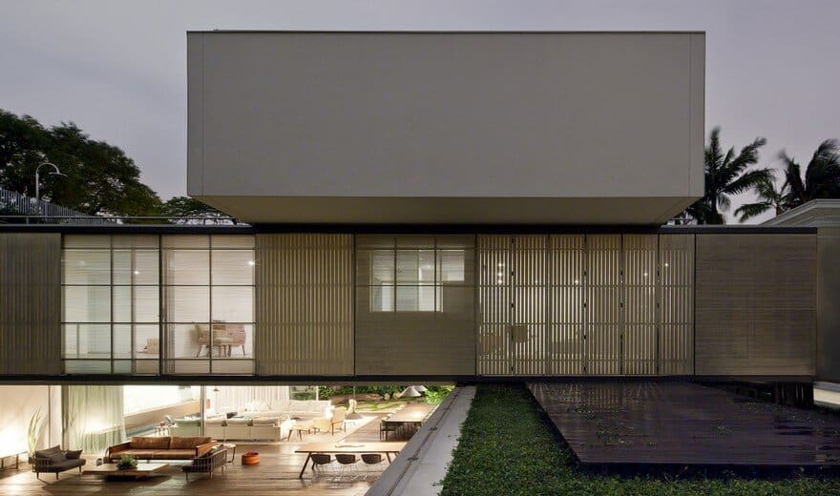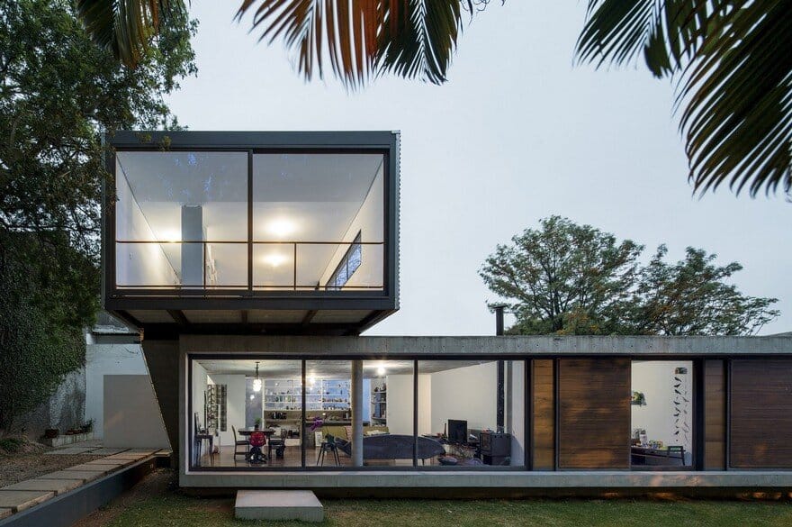Caxias do Sul Apartment / Leonardo Ciotta Arquitetura
The intimate part of the Caxias do Sul apartment has an office, a guest bedroom and the suite of the couple that receives an unusual equipment for urban apartments, a hot tub overlooking the city center.

