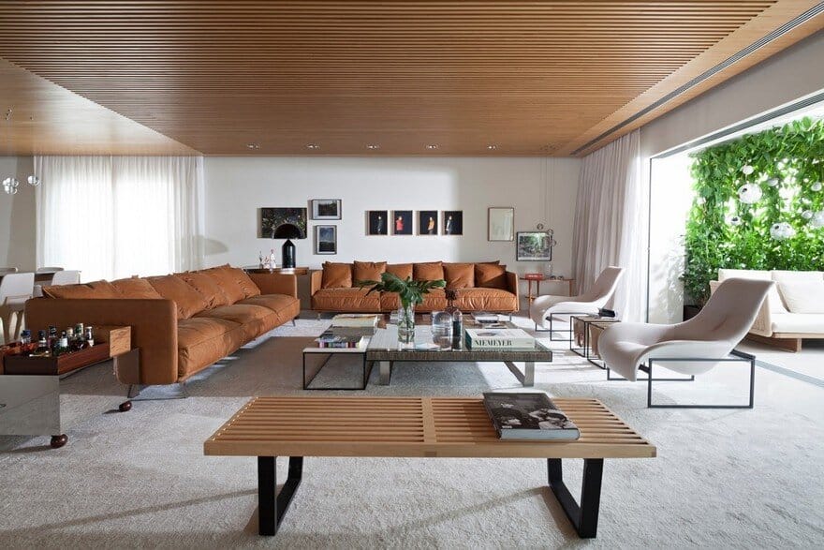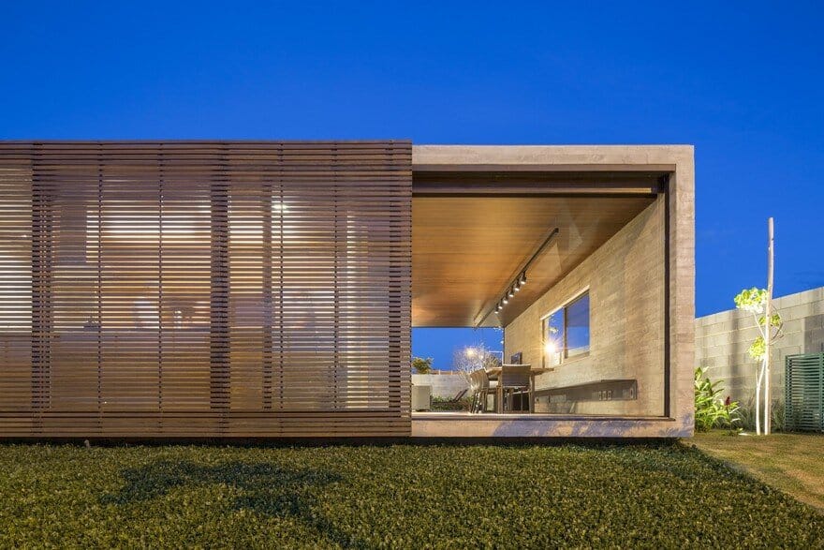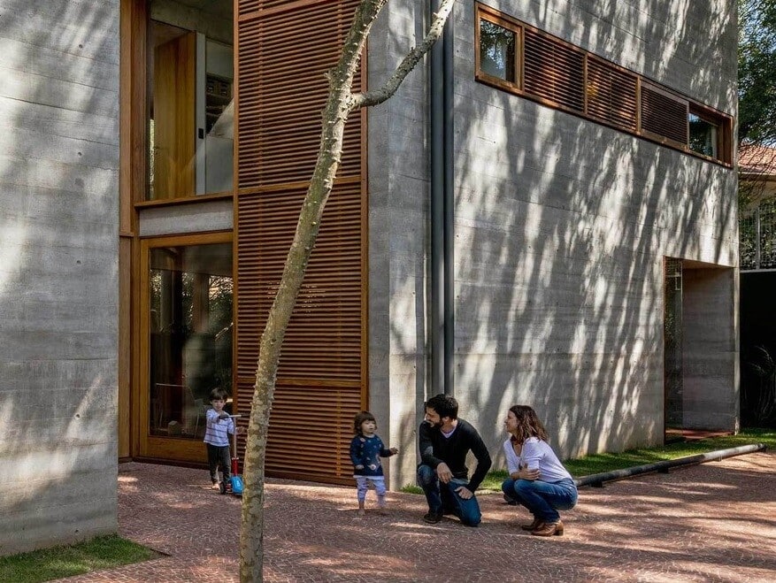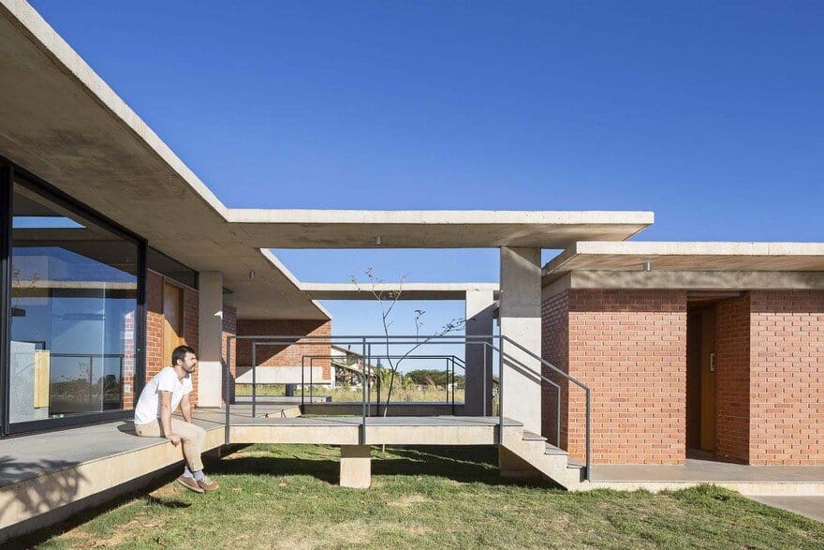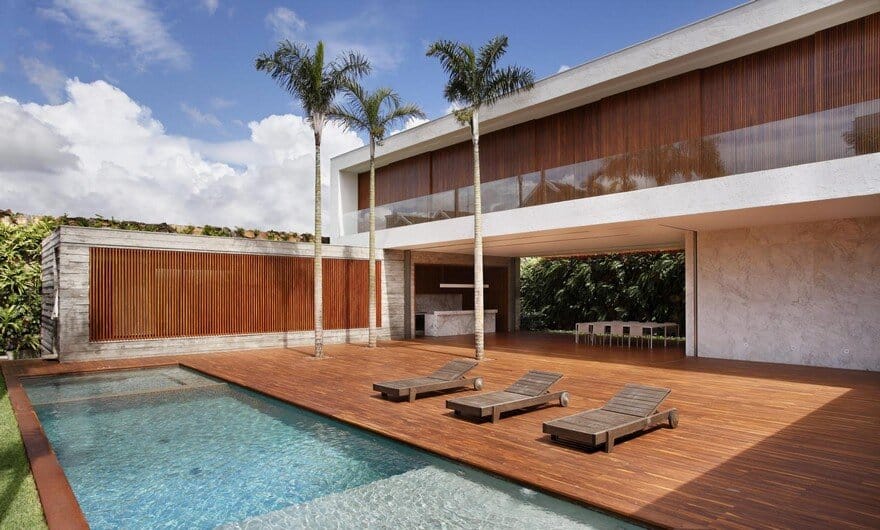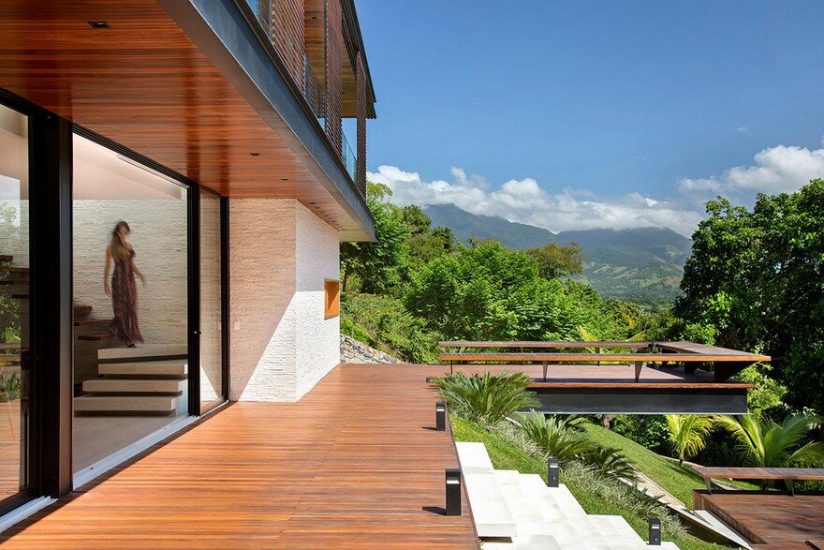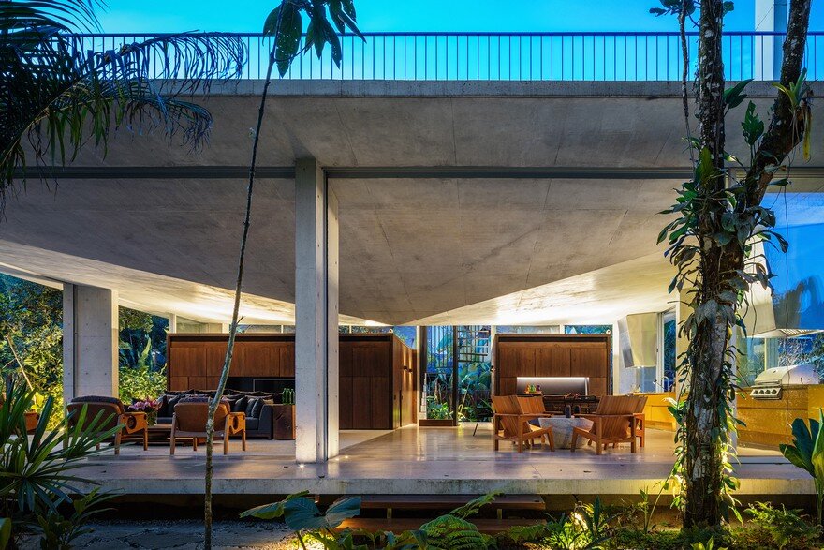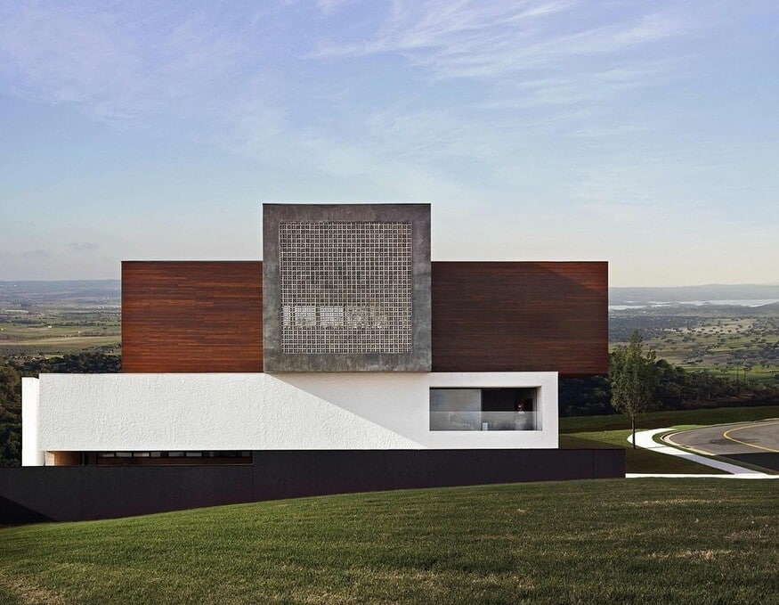Neoclassical Apartment Transformed into a Contemporary Living Space
Located in São Paulo, the economic capital of Latin America and the heart of Brazilian architectural history, the AQH project presented the challenge of transforming a neoclassical apartment into a contemporary living space.

