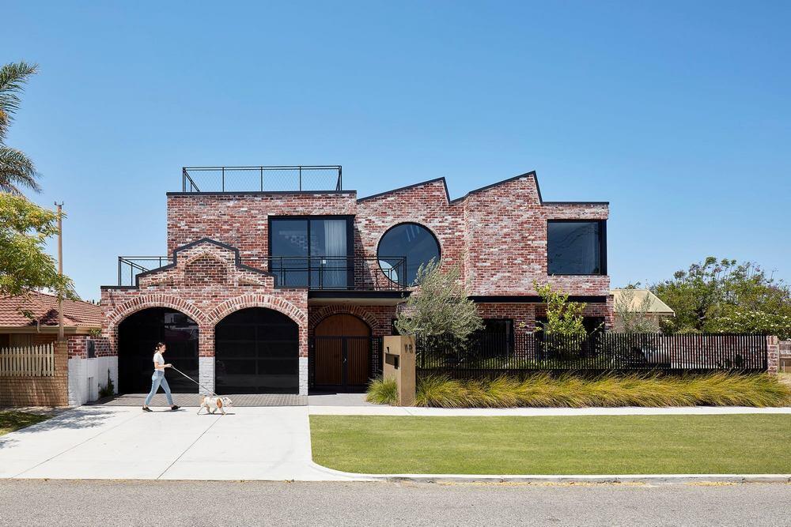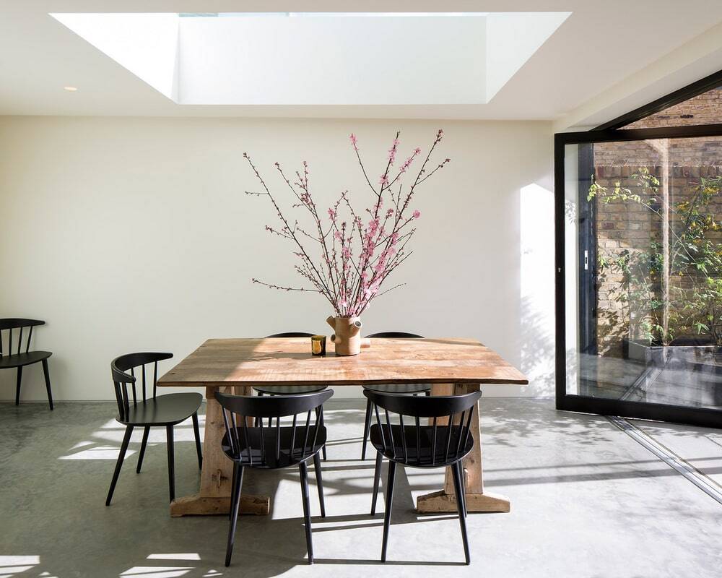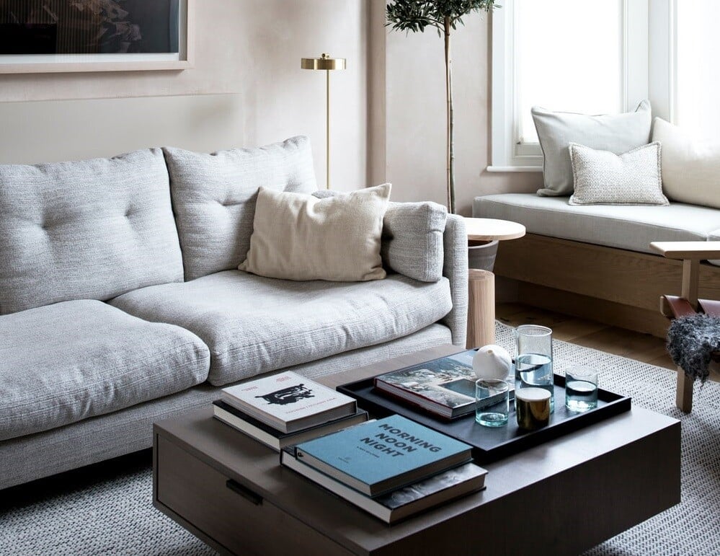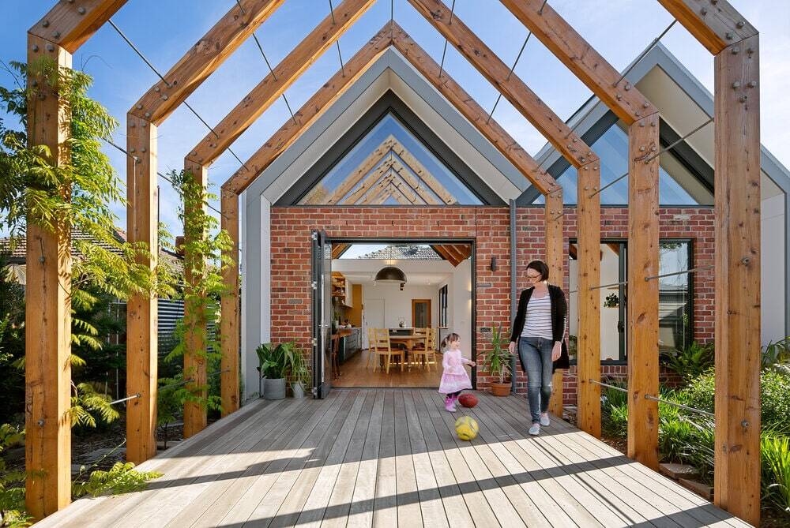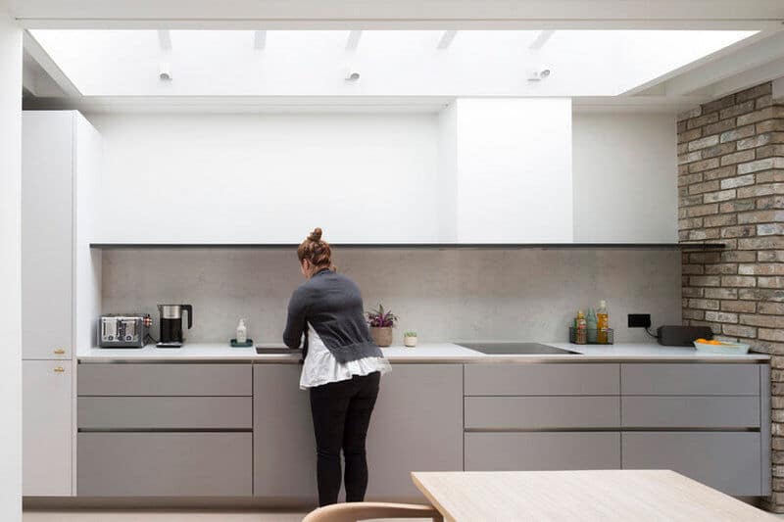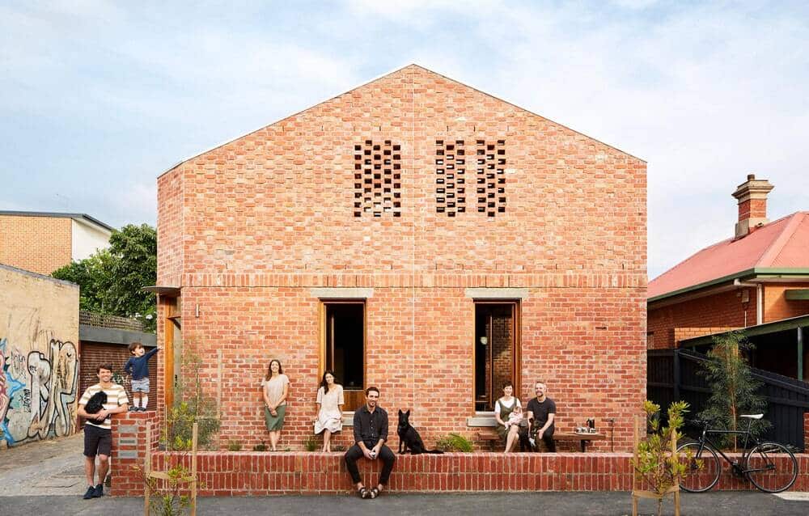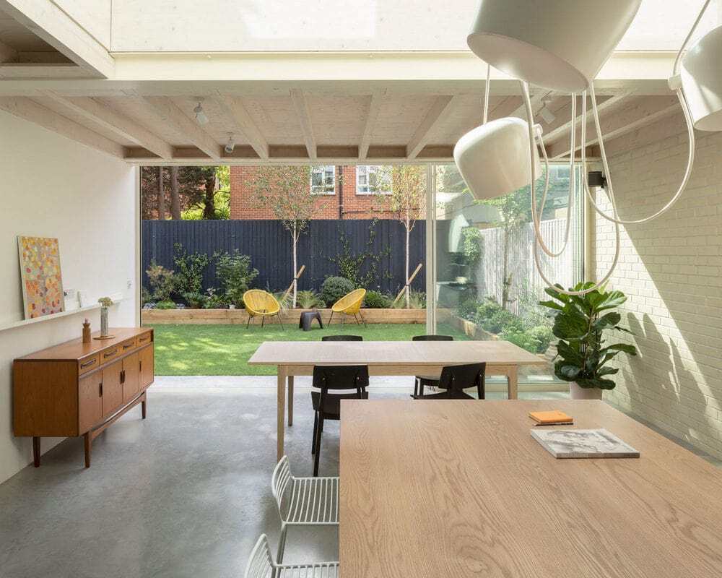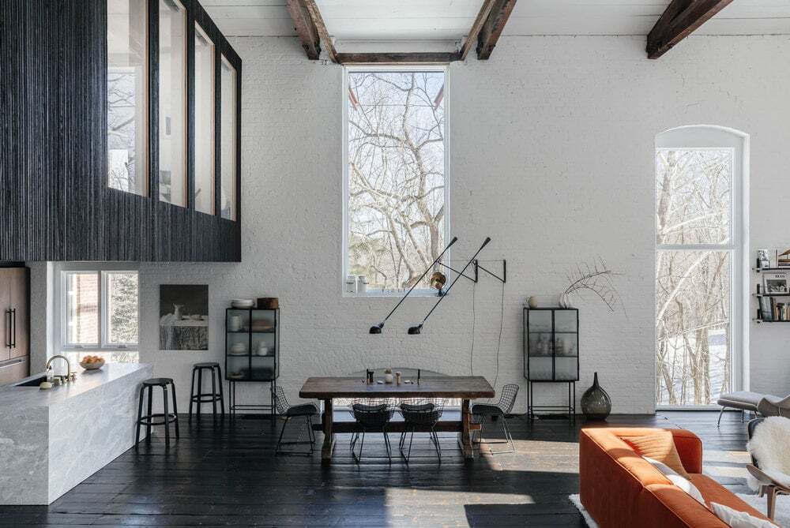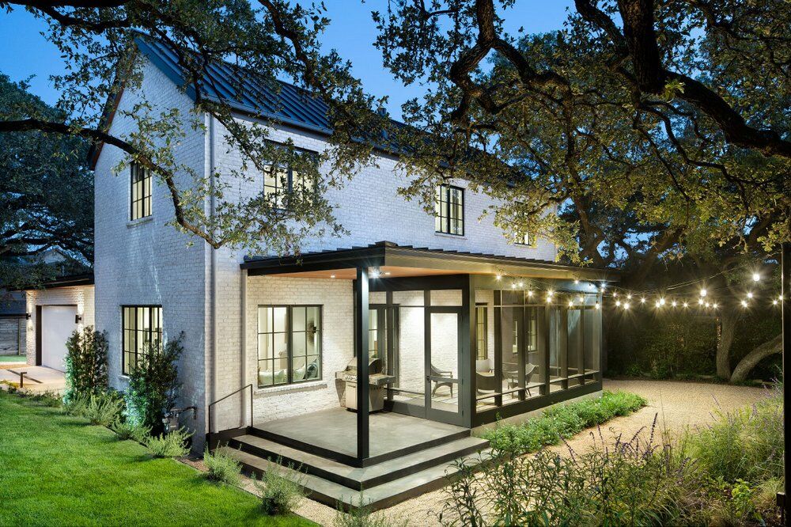Heritage Factory Turned House – State of Kin
The vision for Forrest Street was to create a renovated heritage factory turned house, belying the reality that this is a brand new structure. it is an artfully deceptive project – combining cutting edge new materials with…

