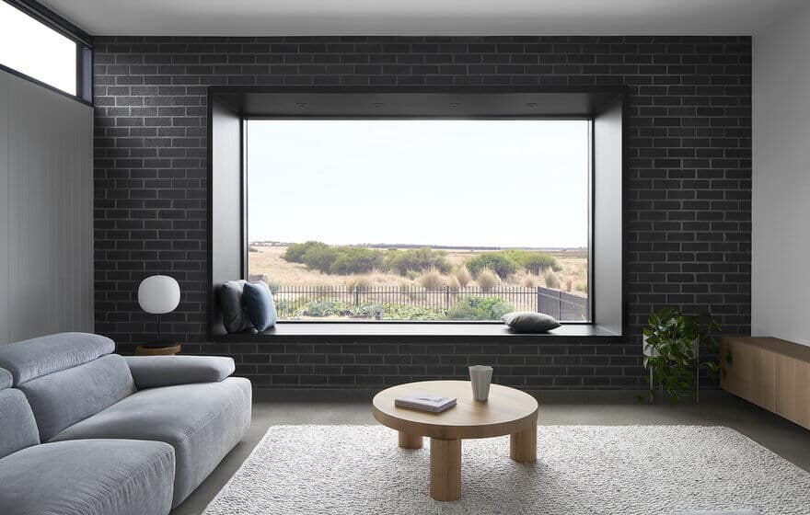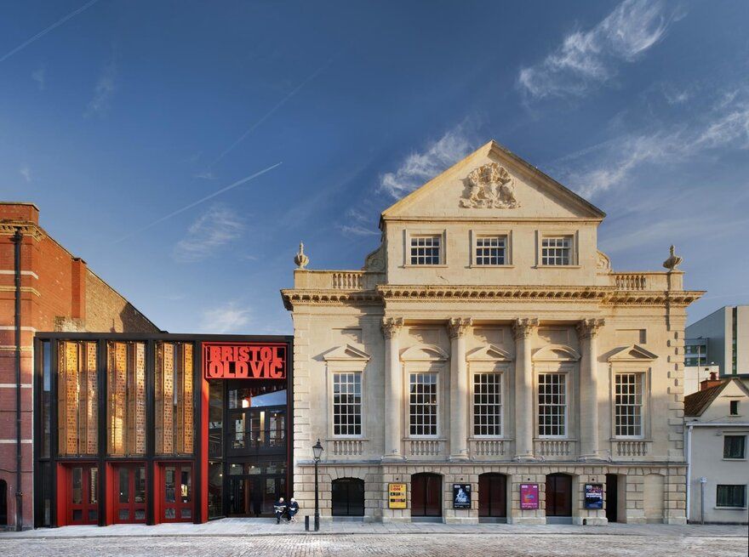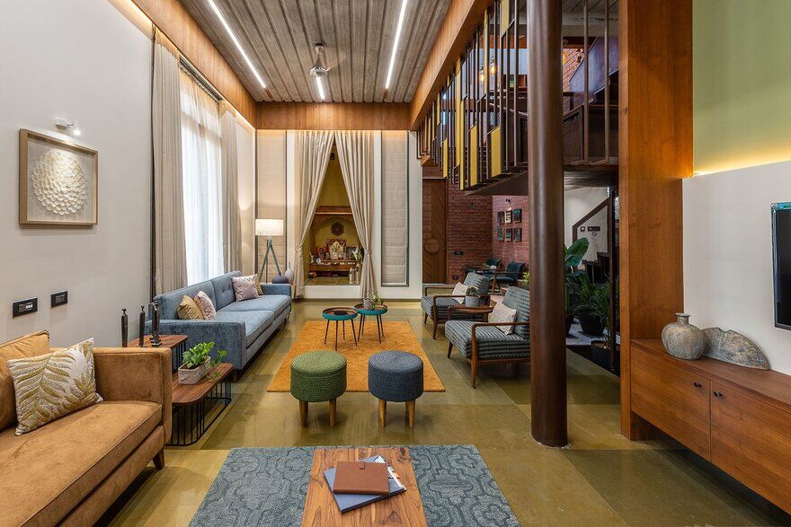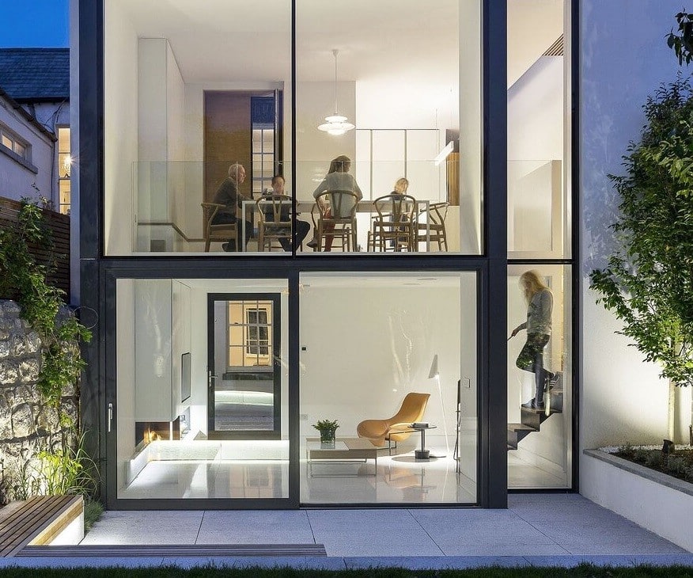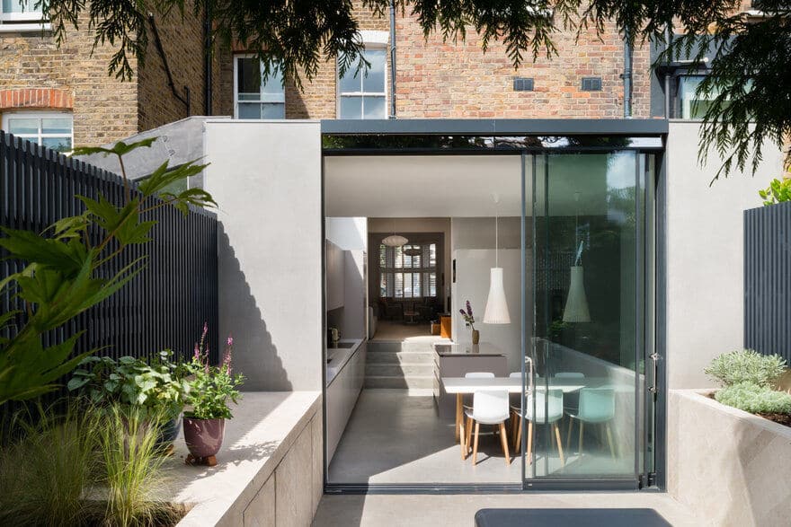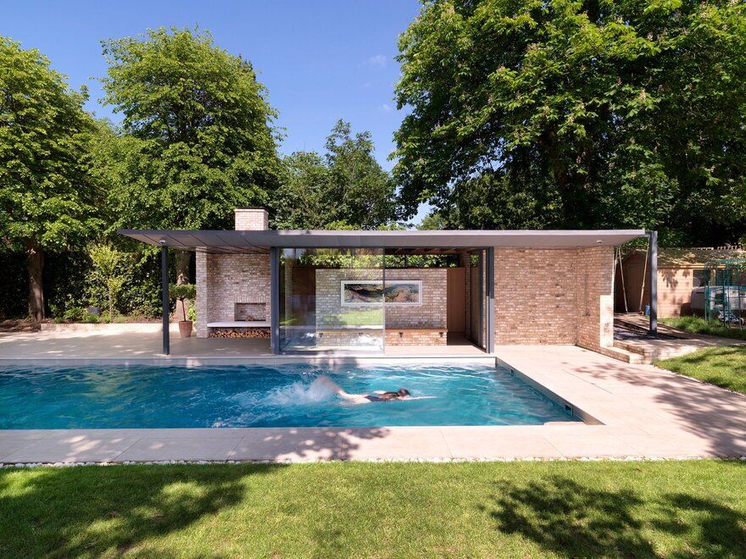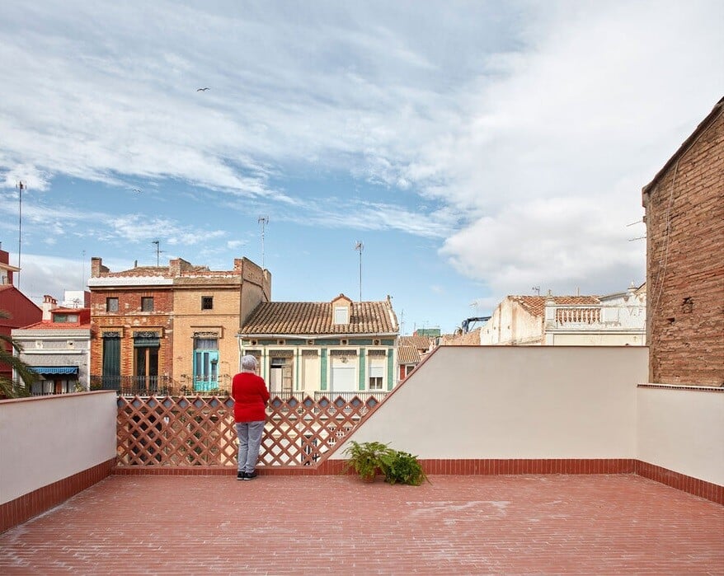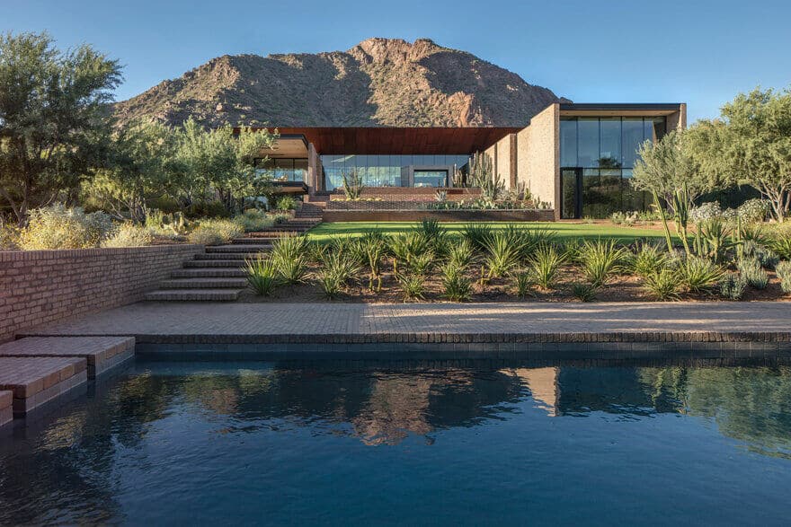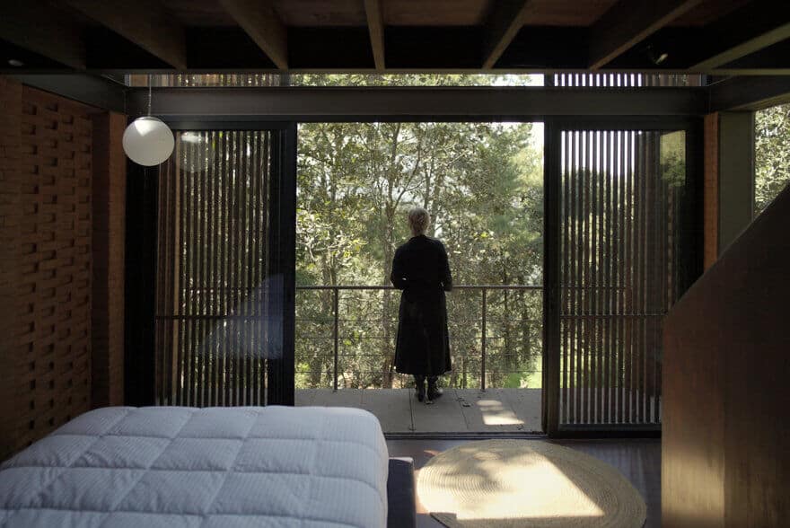Torquay Beach House / Luke Fry Architecture & Interior Design
The Torquay Beach House has large floor to ceiling glass doors opening out onto cantilevered concrete decks which take in the views. A brand-new home for a retiring couple which makes to most of the 180-degree uninterrupted…

