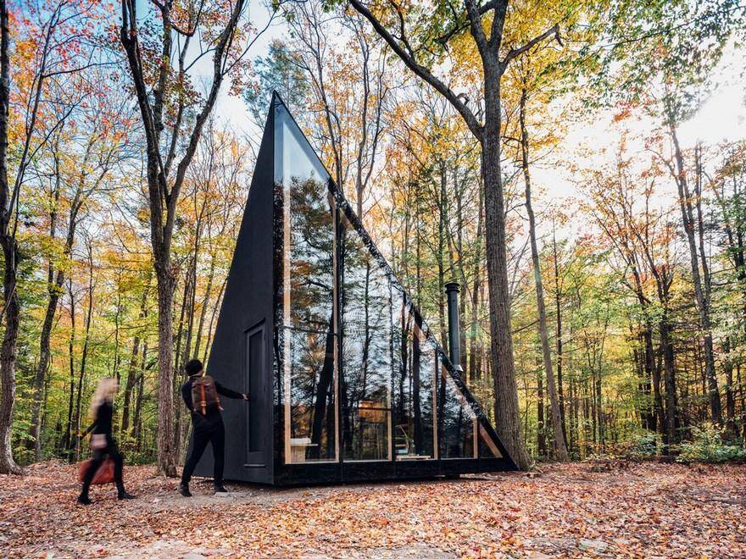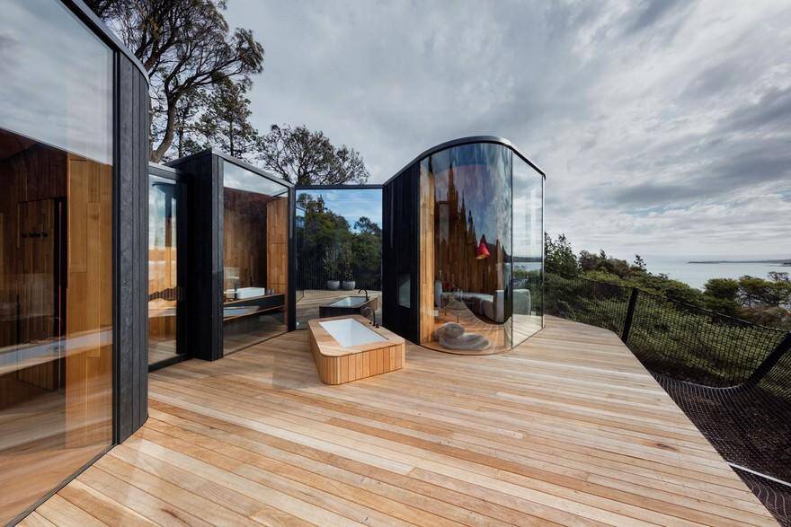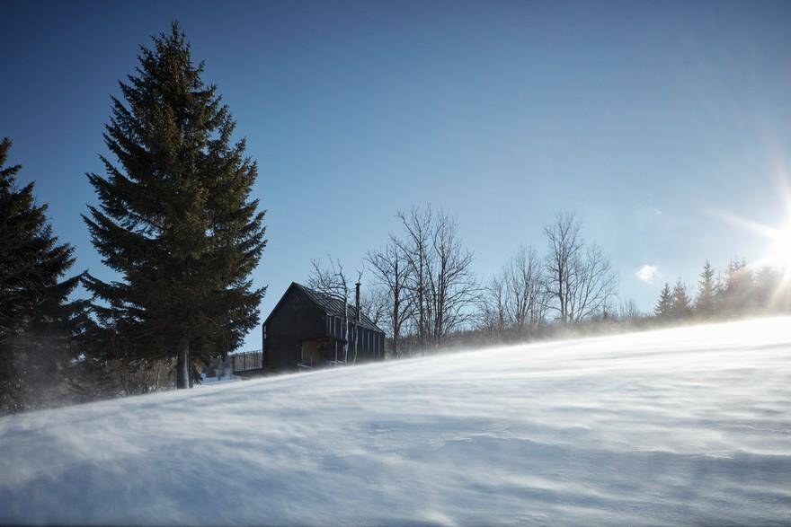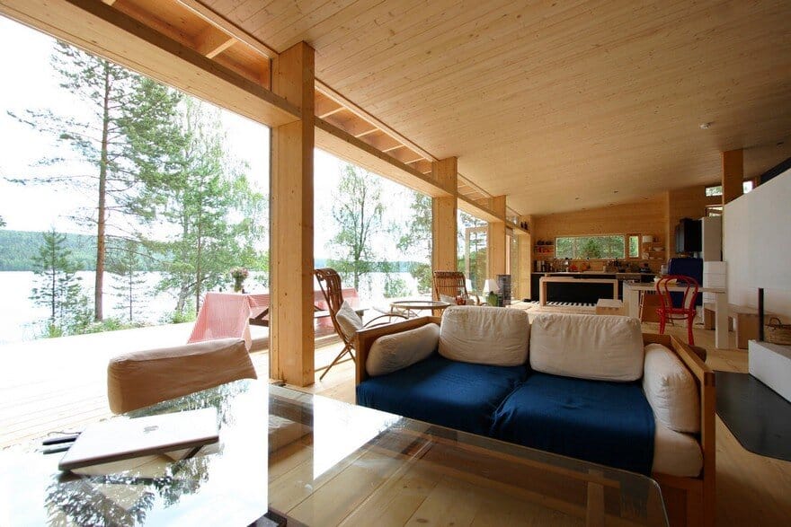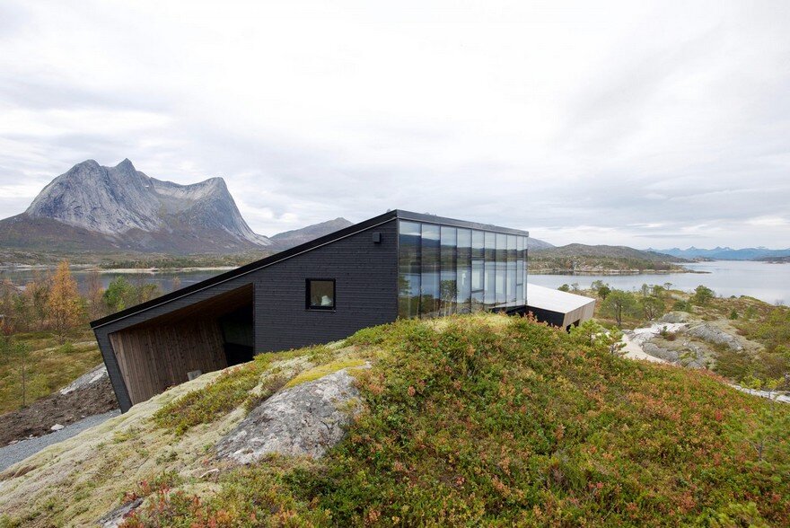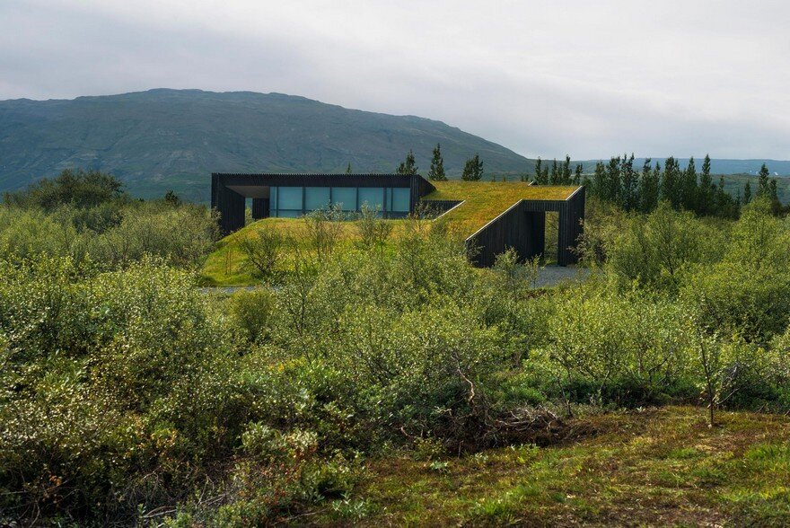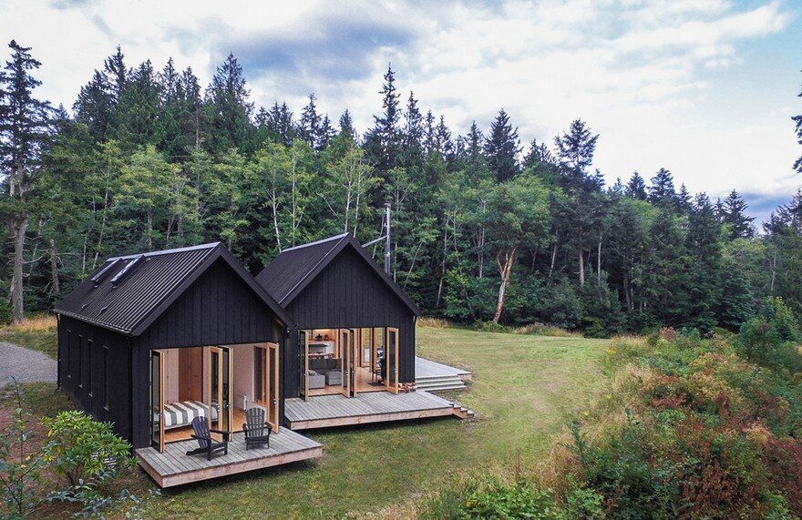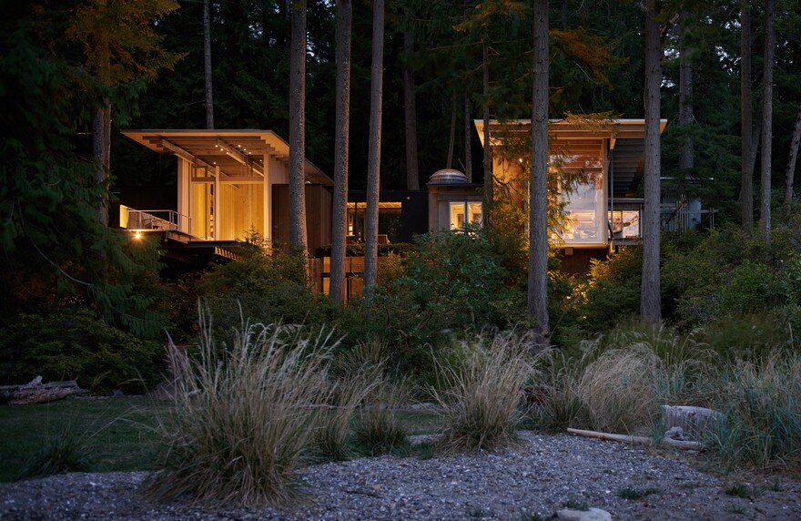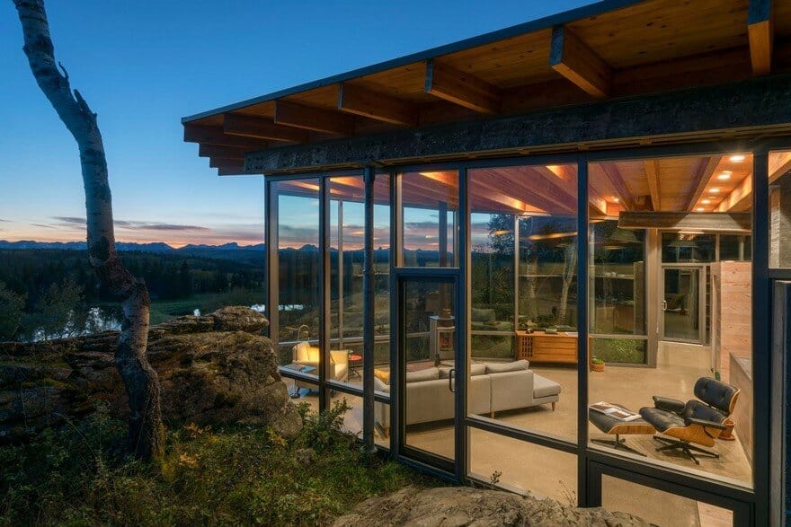Triangular Shape Tiny House / BIG – Bjarke Ingels Group
BIG has just announced Bjarke built an triangular shape tiny house. Called A45, the first prototype already in place in the Catskills, in upstate New York, was constructed by Klein. The idea behind the project was to…

