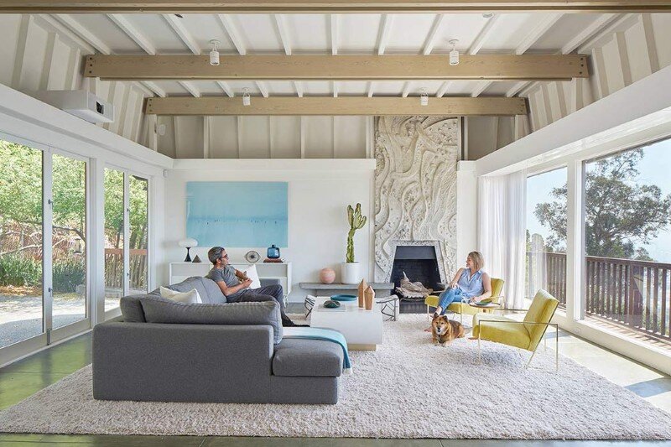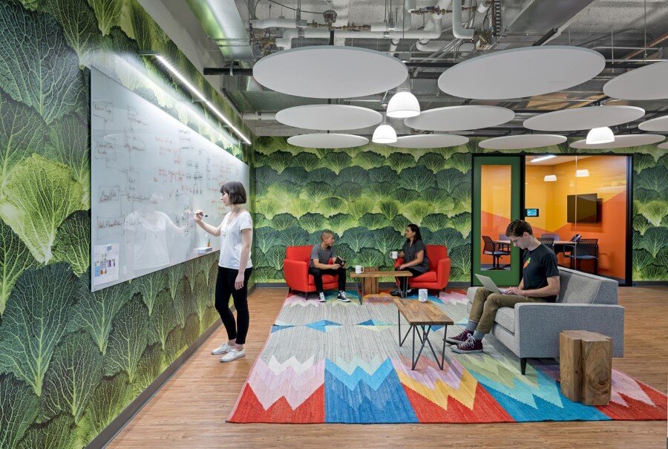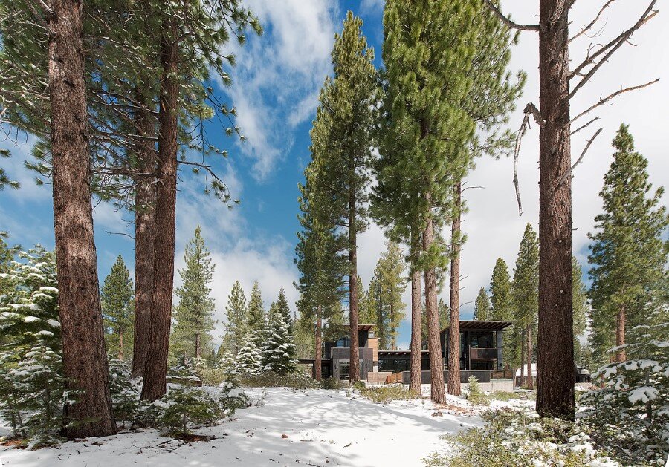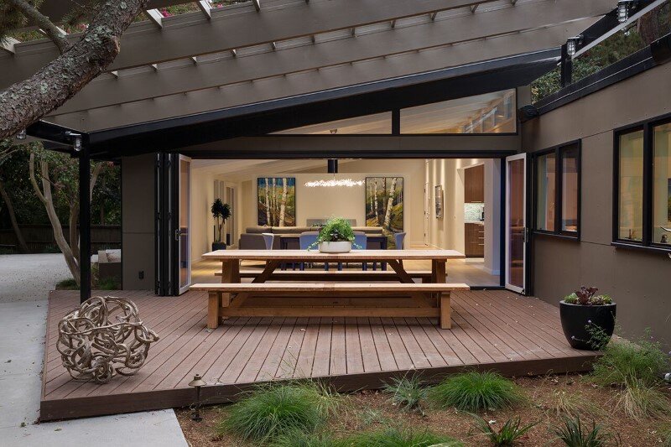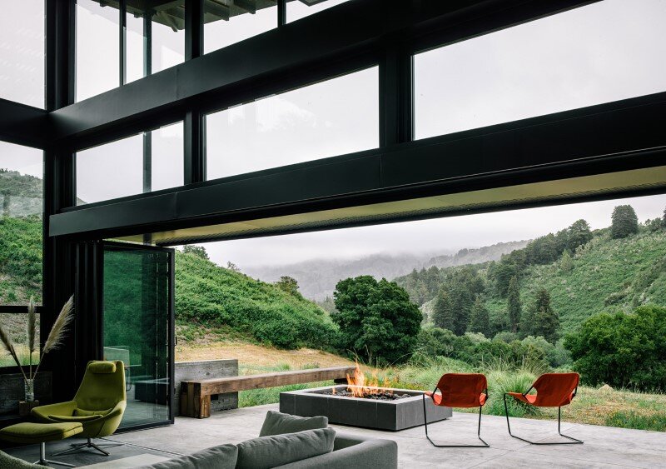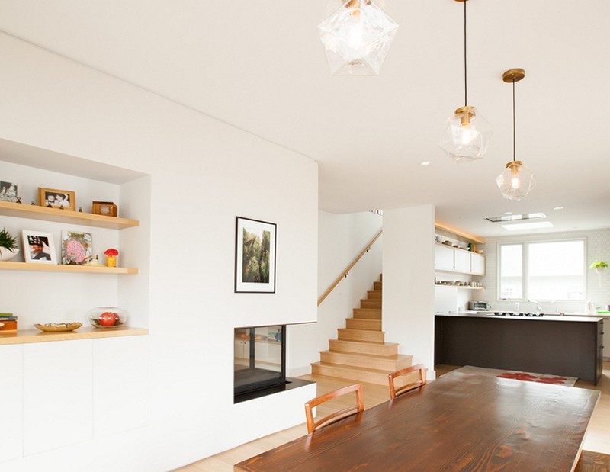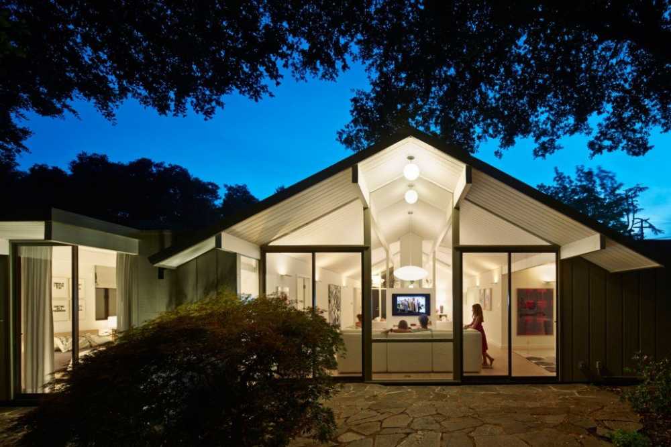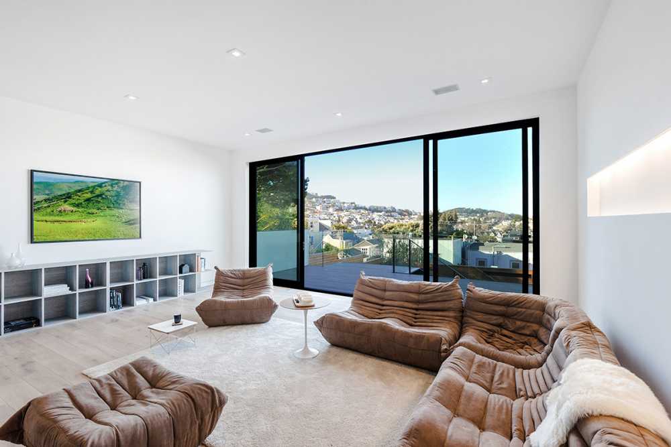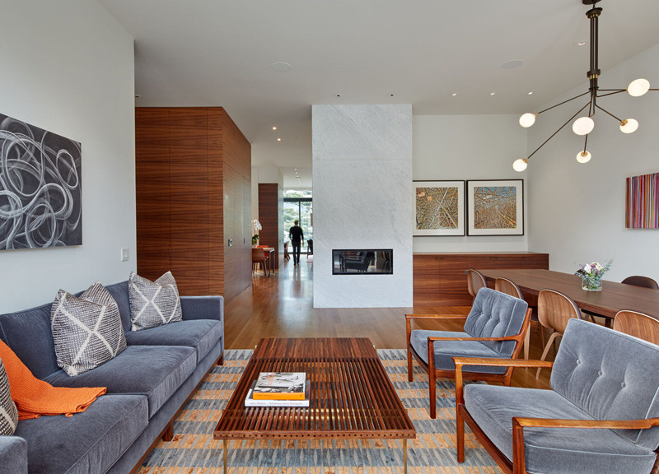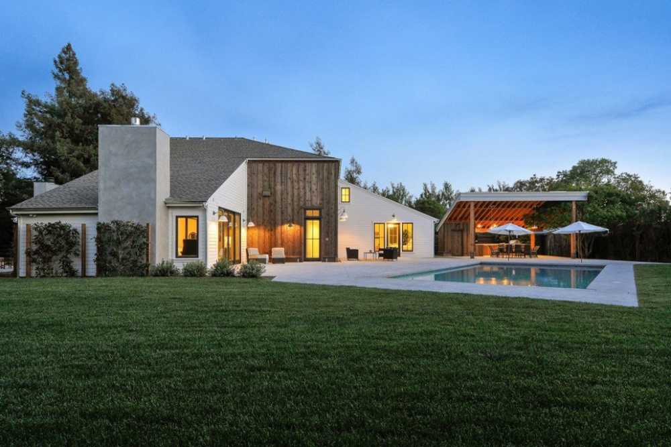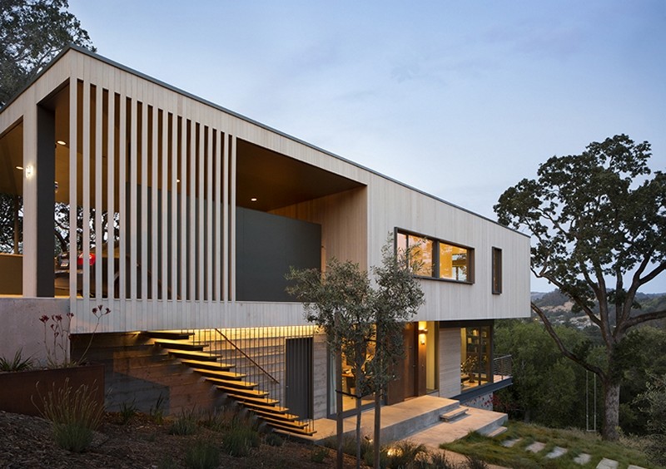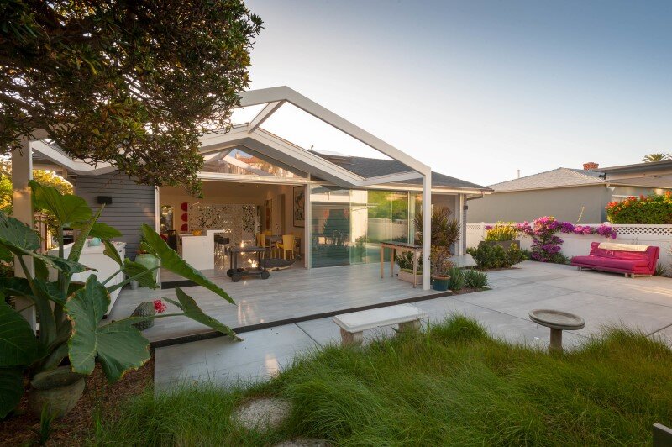Berkeley Hills House: Remodel of 1965 Family-Home by YamaMar Design
Project: Berkeley Hills House by YamaMar Design GC: U-Unlimited (Eitan Spanier) Structural: Earthquakes and Structures, INC Interior design: Alison Damonte Artwork: Lucy Raven Photography: Bruce Damonte Text by YamaMar This house is located in the Berkeley Hills, California, United States, and was modernized by San Francisco-based YamaMar Design. Nestled on a secluded property in the […]

