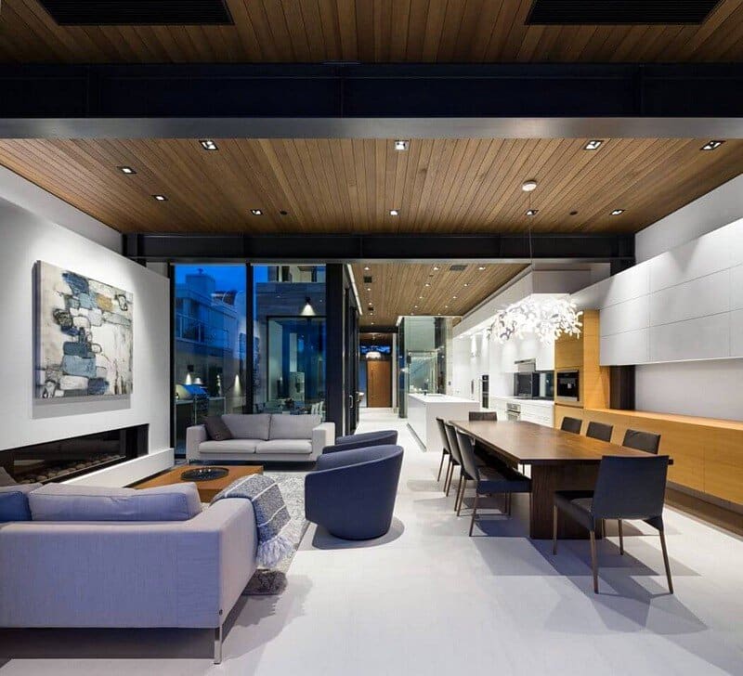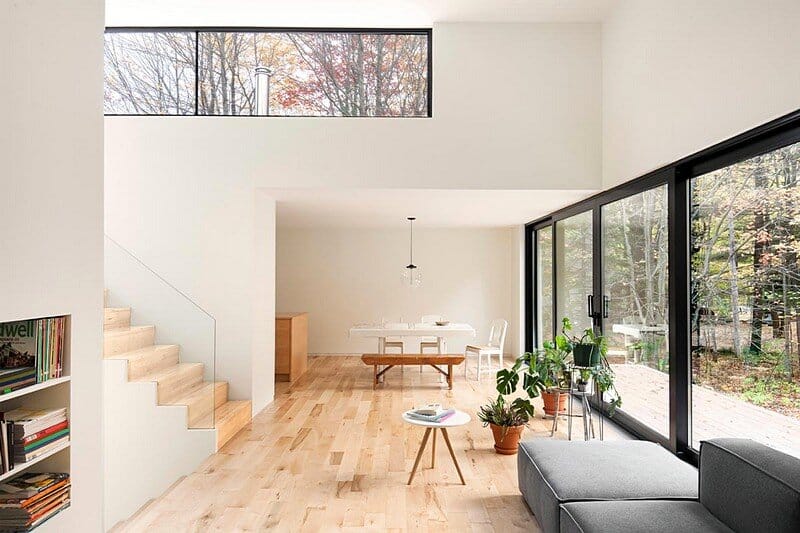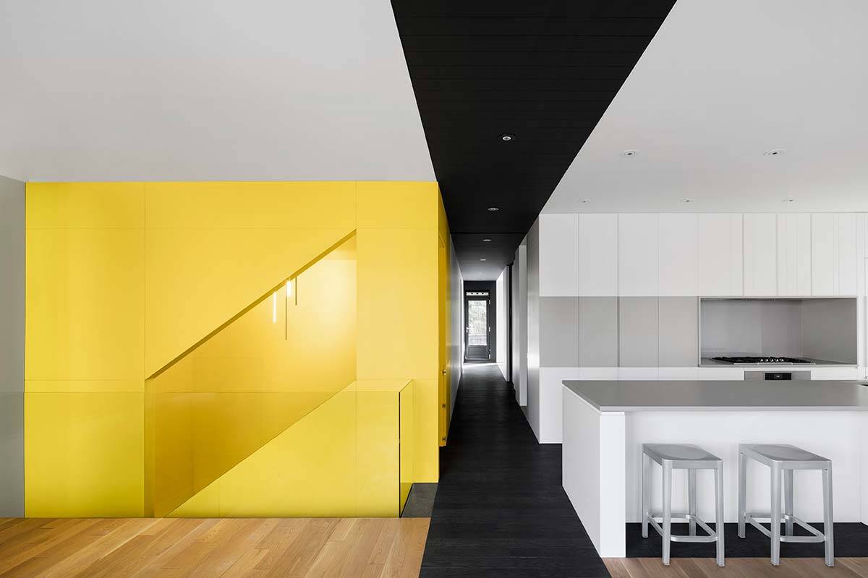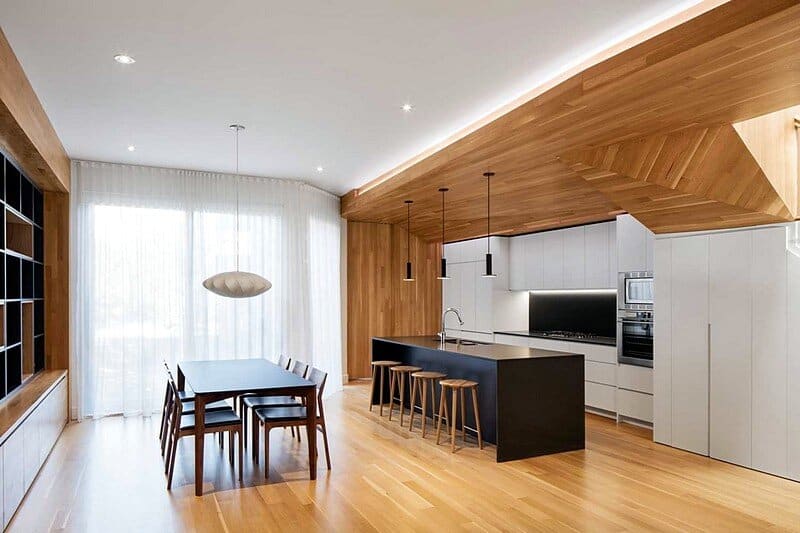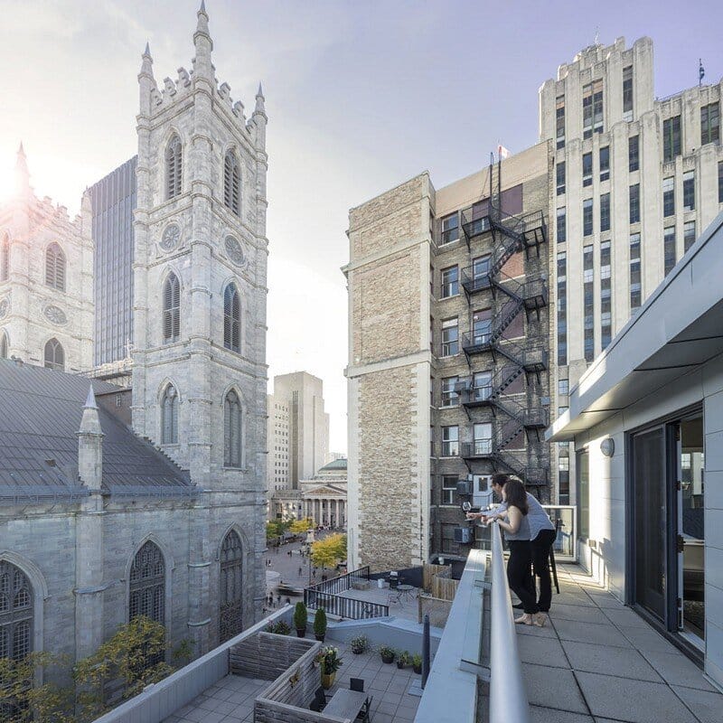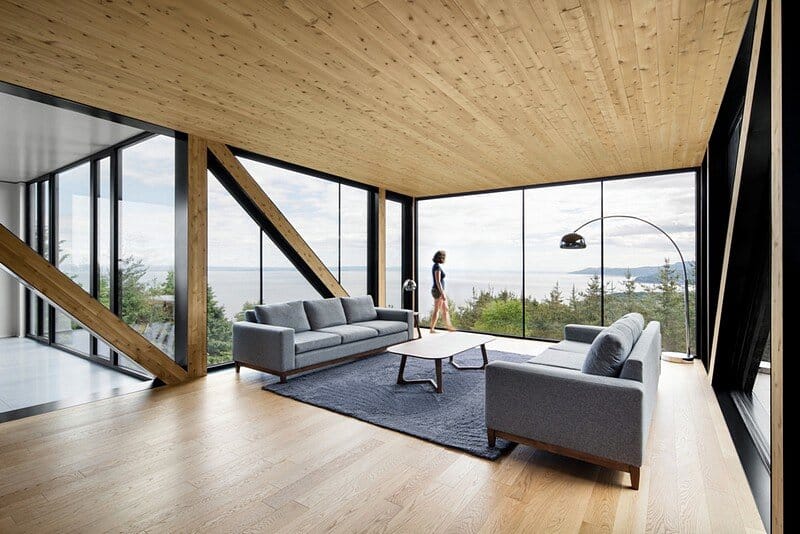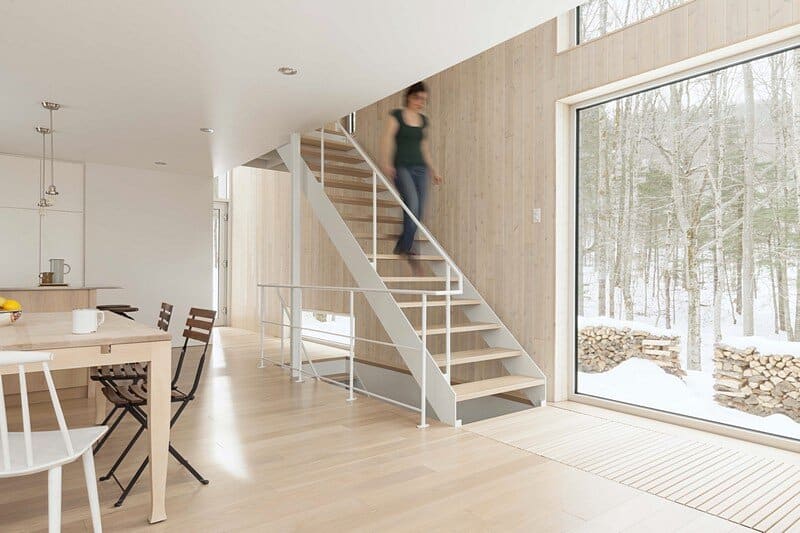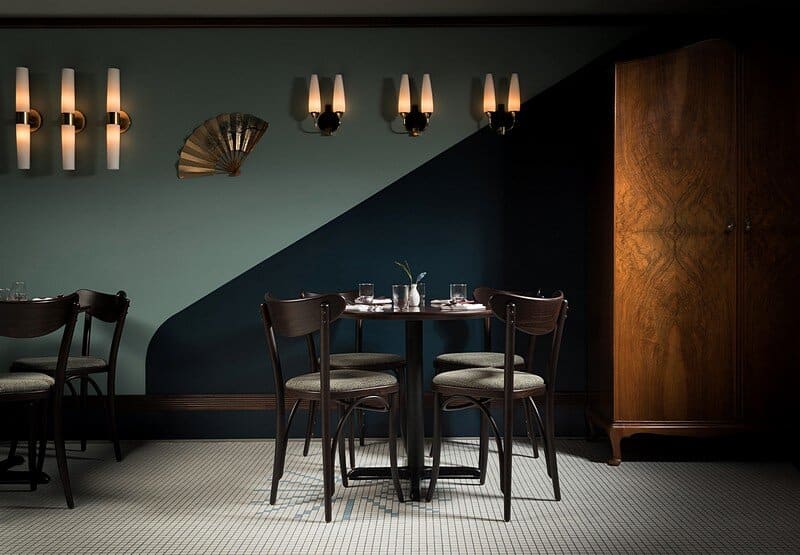Tsawwassen Beach House / Frits de Vries Architects
Project: Tsawwassen Beach House Architect: Frits de Vries Architect Location: Tsawwassen, British Columbia, Canada Square Footage: 2 storeys, 2,335 s.f. + Tandem garage w/ cantilever canopy 452 s.f. Photography: Ema Peter Tsawwassen Beach House is a residential…

