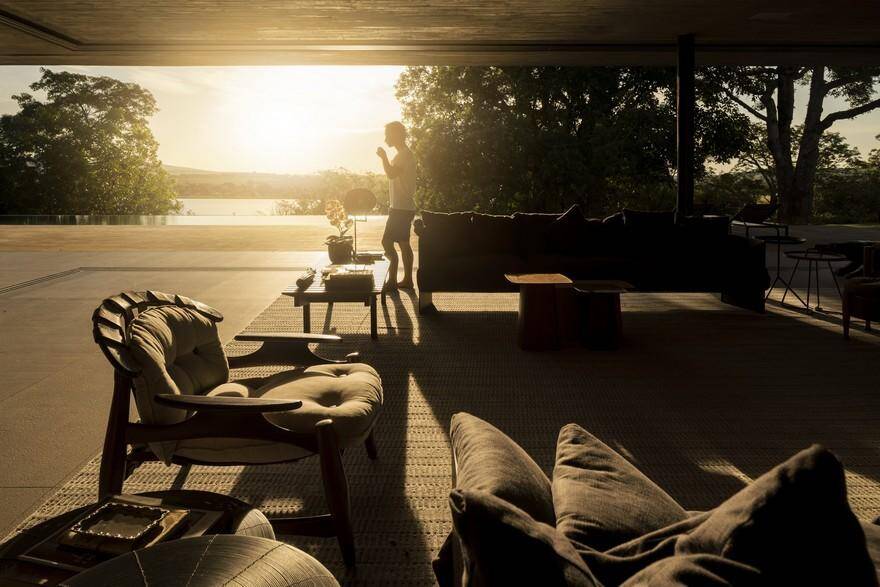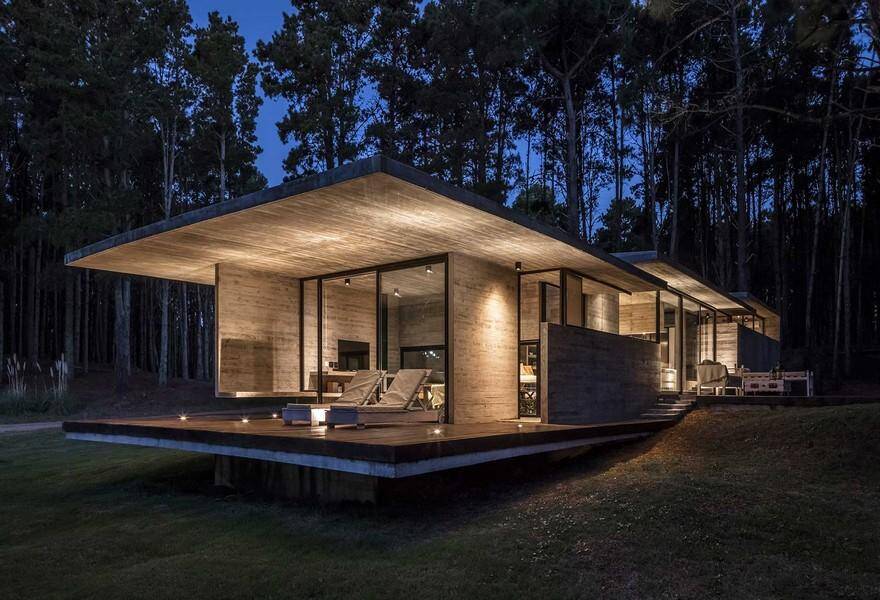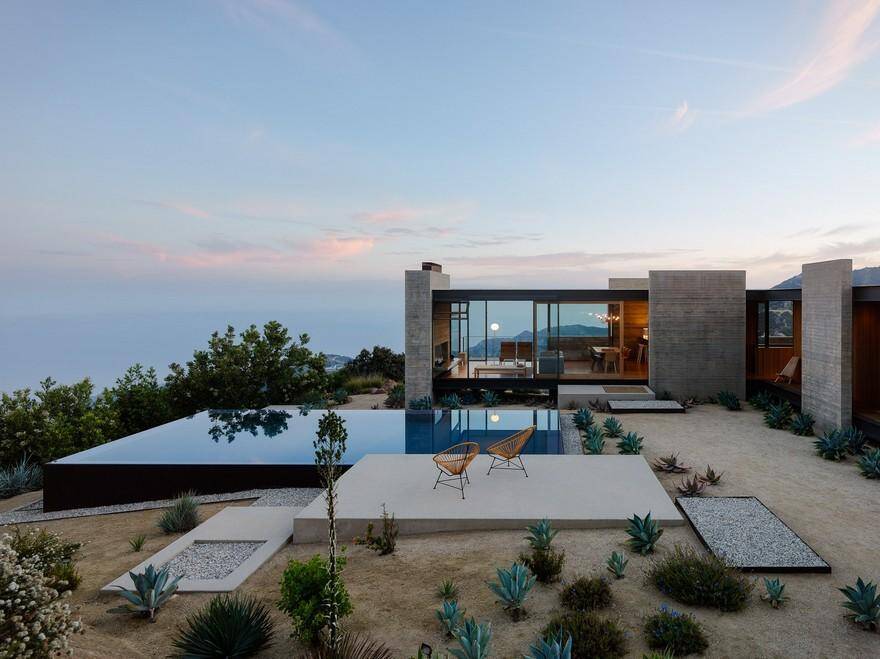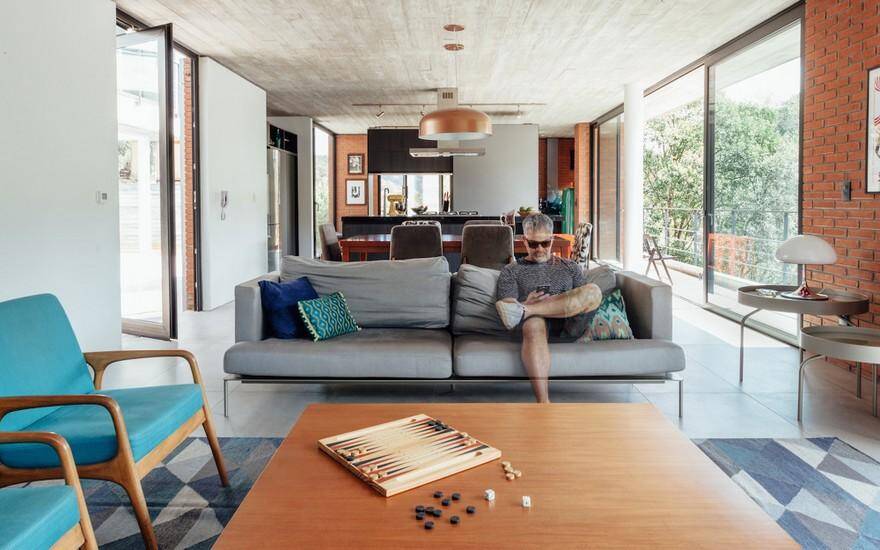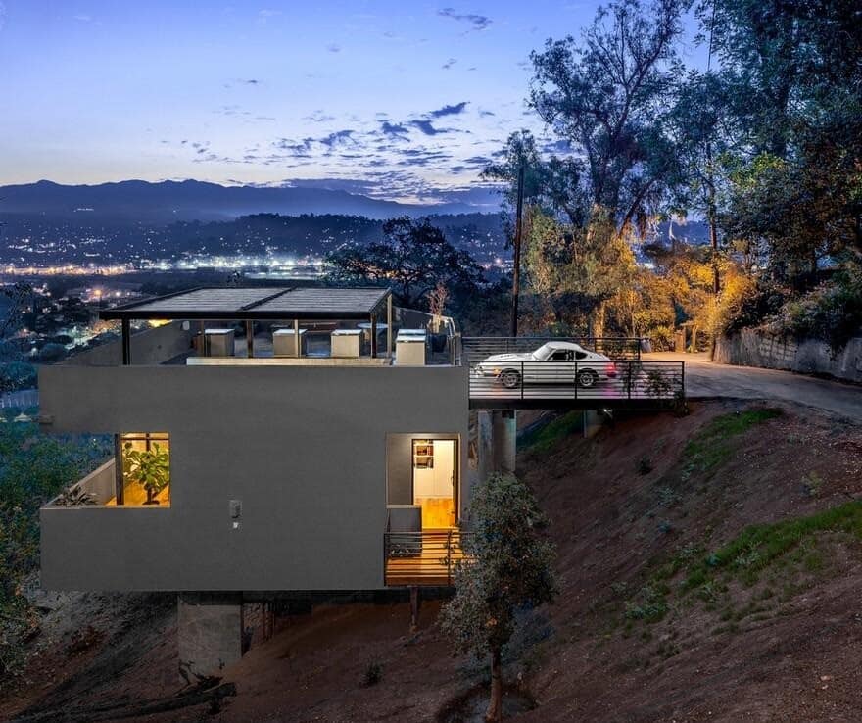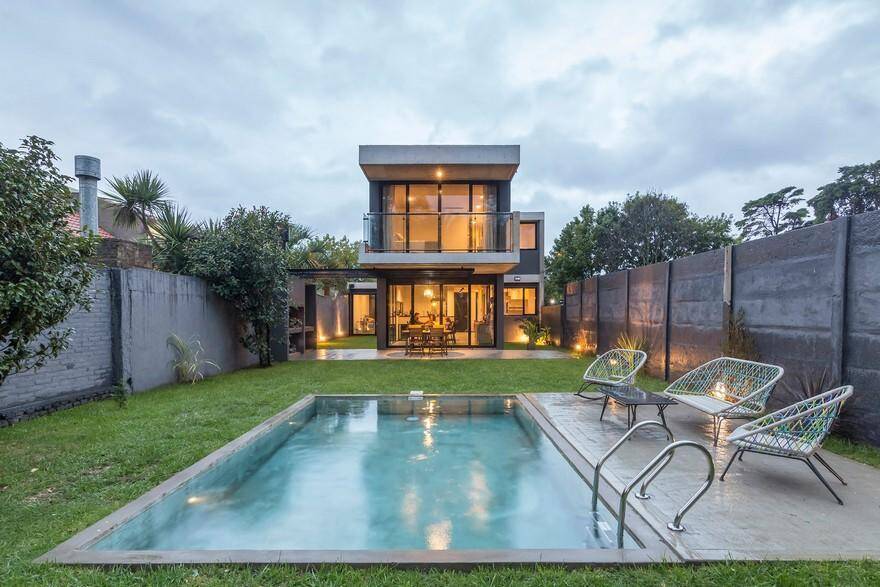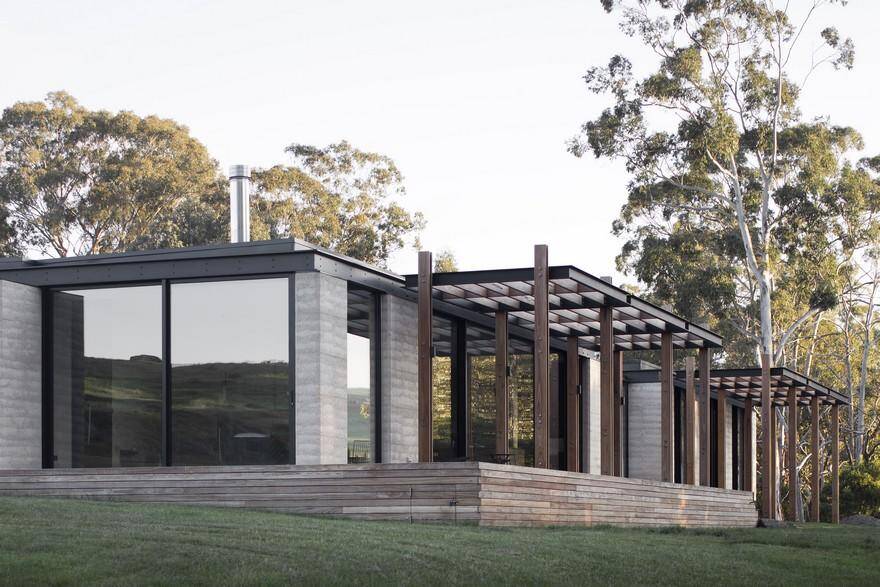Planar House / Studio MK27
Planar House is a radical exercise in horizontality, aspect commonly explored in the projects of the studio. Discreetly inserted in the highest point of the plot and favoring the existing topography, its presence is most strongly felt…

