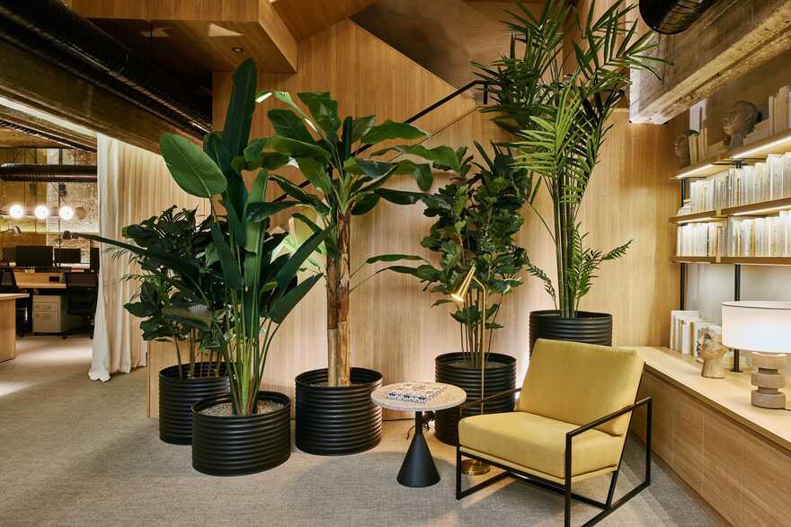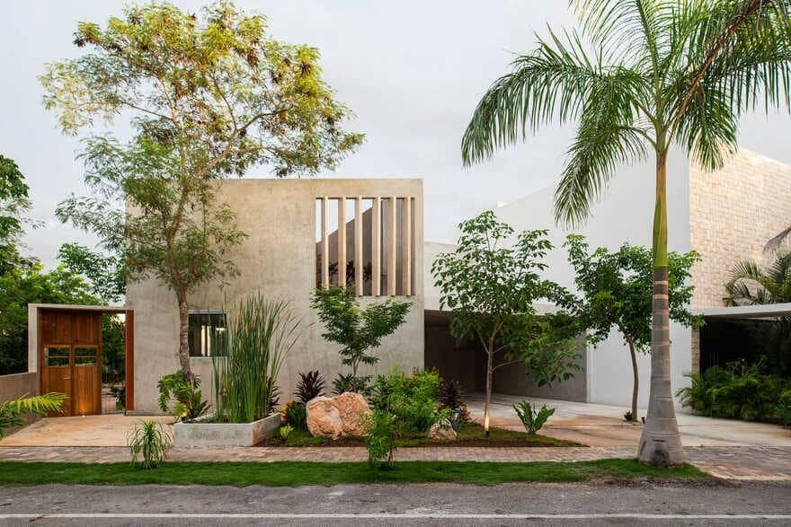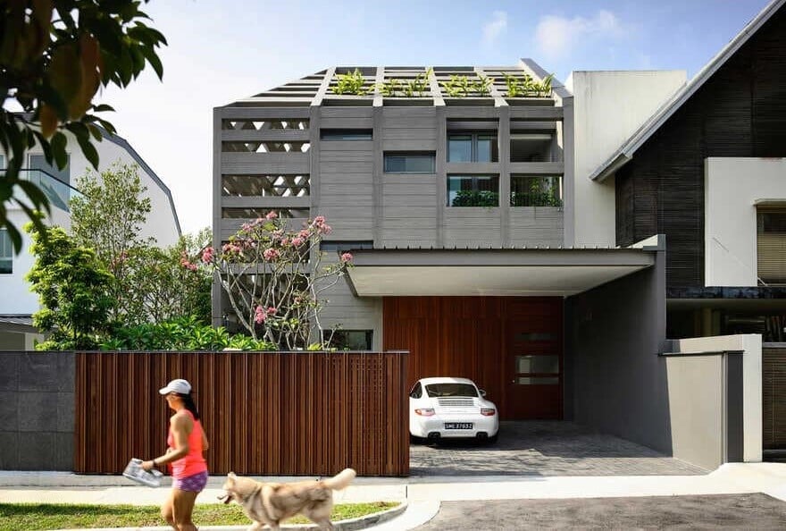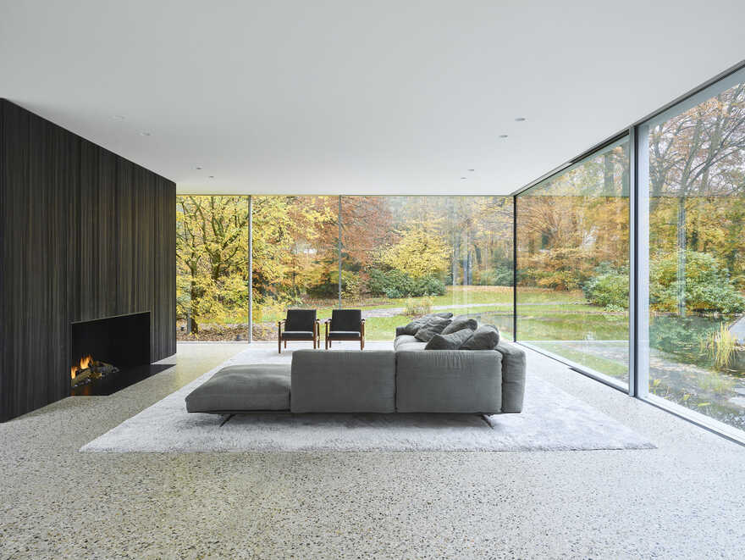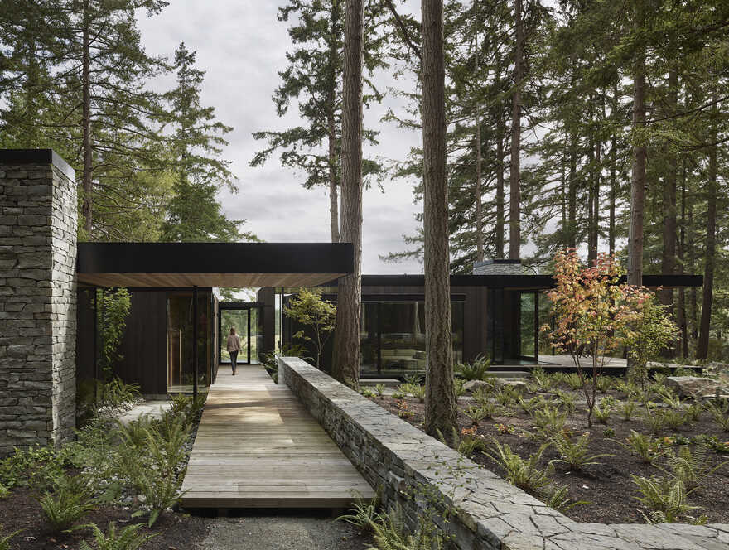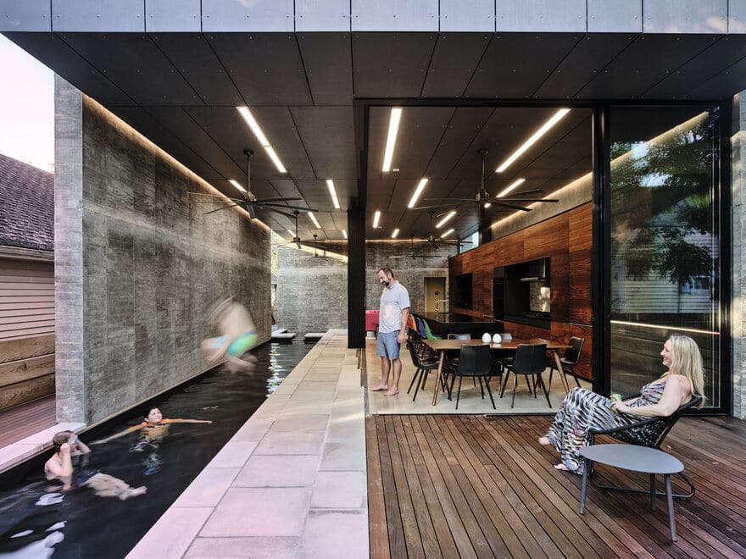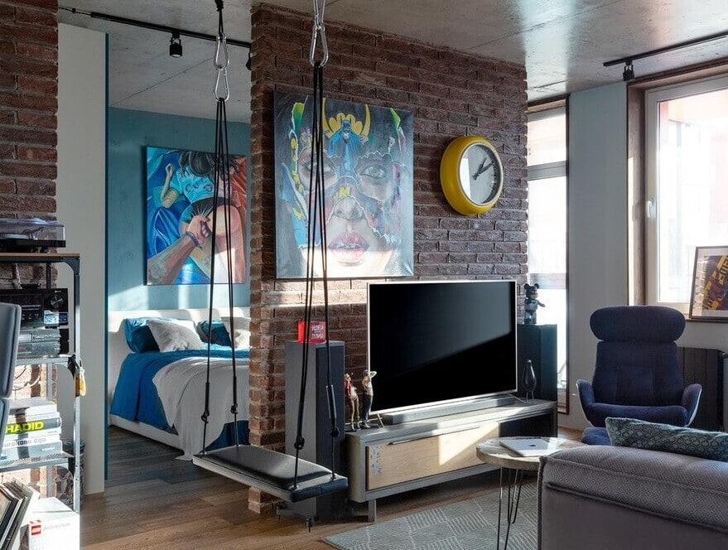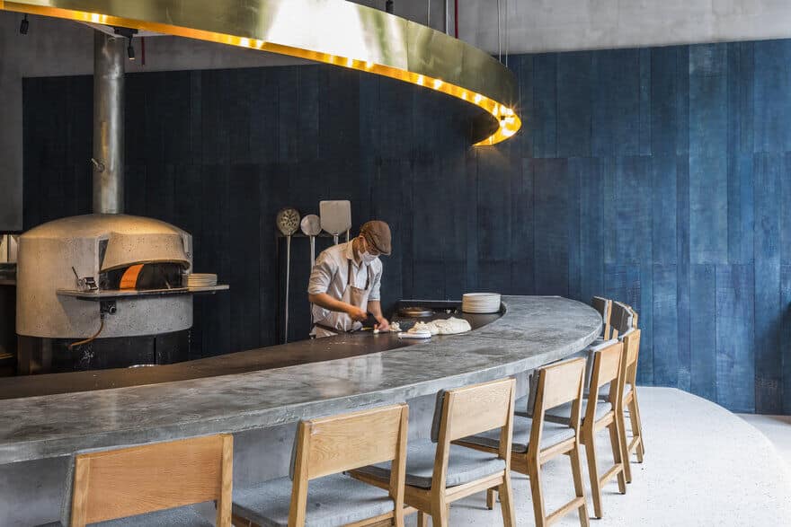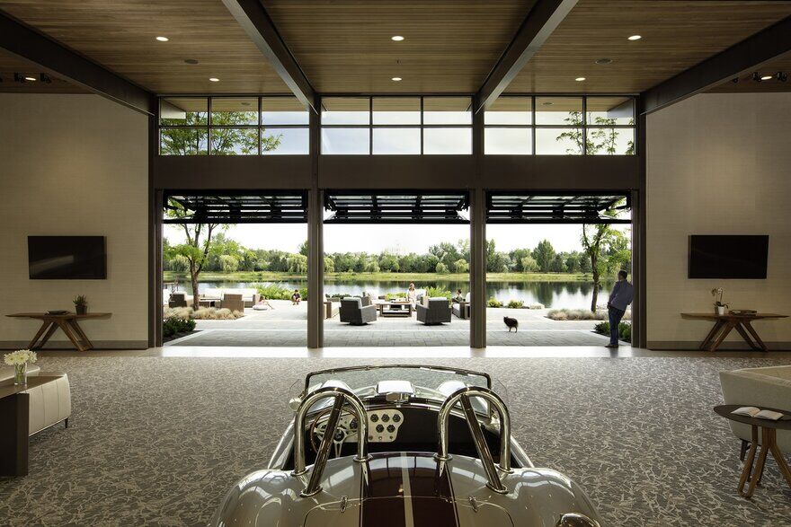Workout Madrid by Madrid in Love Studio
In the centre of Madrid, on the corner of Alberto Aguilera and San Bernardo, lies the emblematic building designed by Fernando Higueras that began to take shape in the 1950s, constructed from a single ubiquitous material: concrete.

