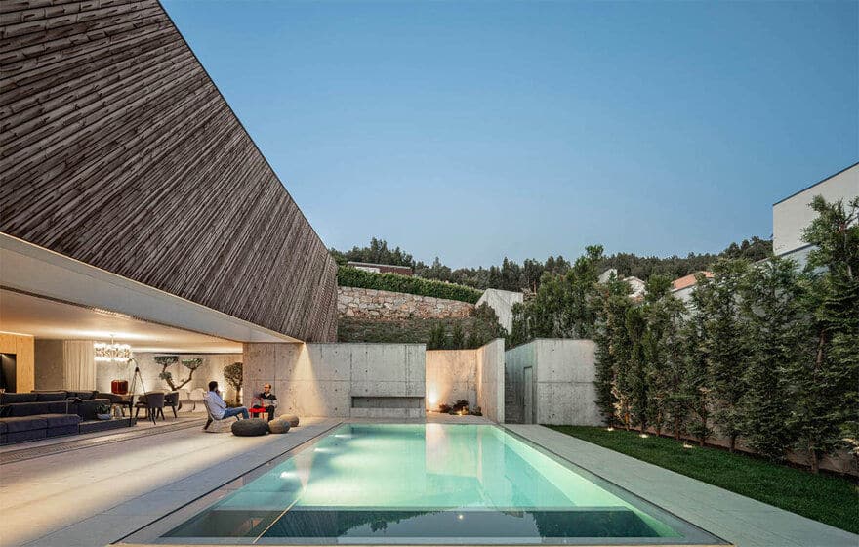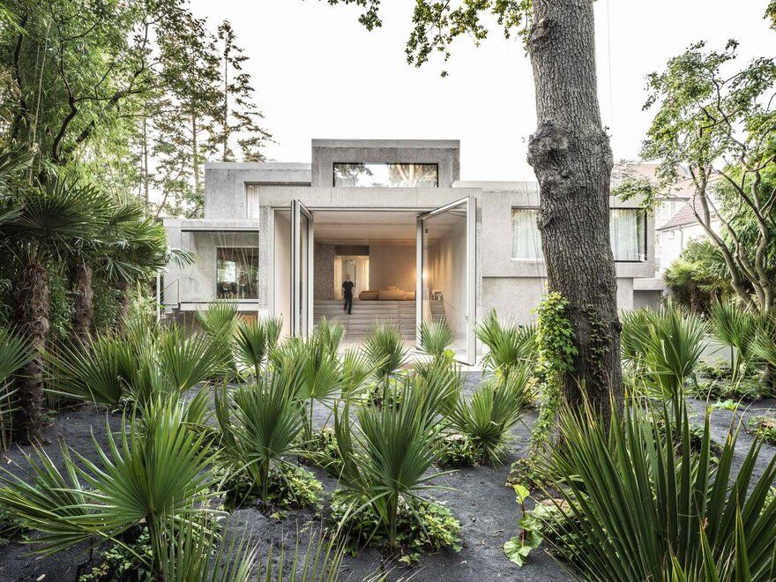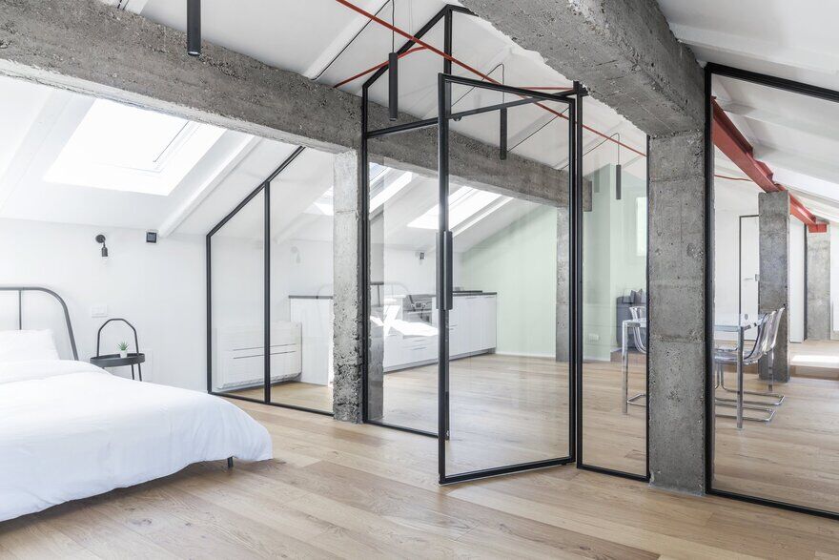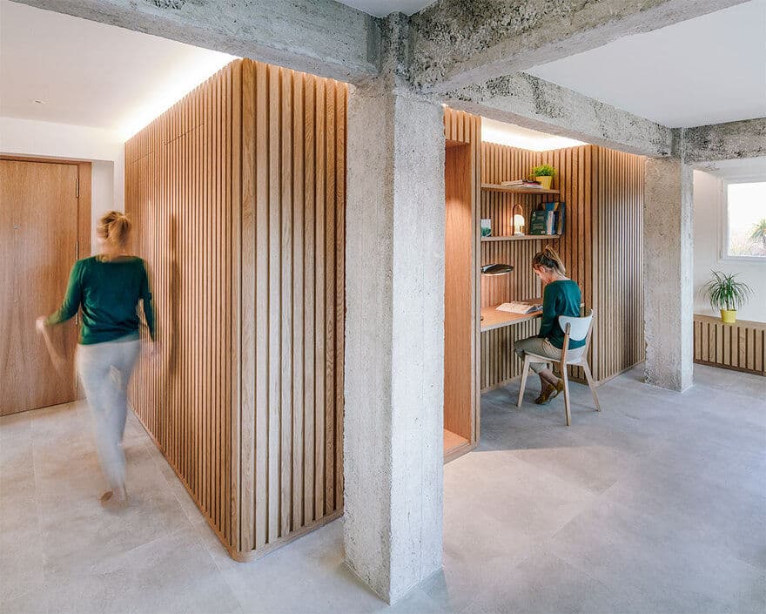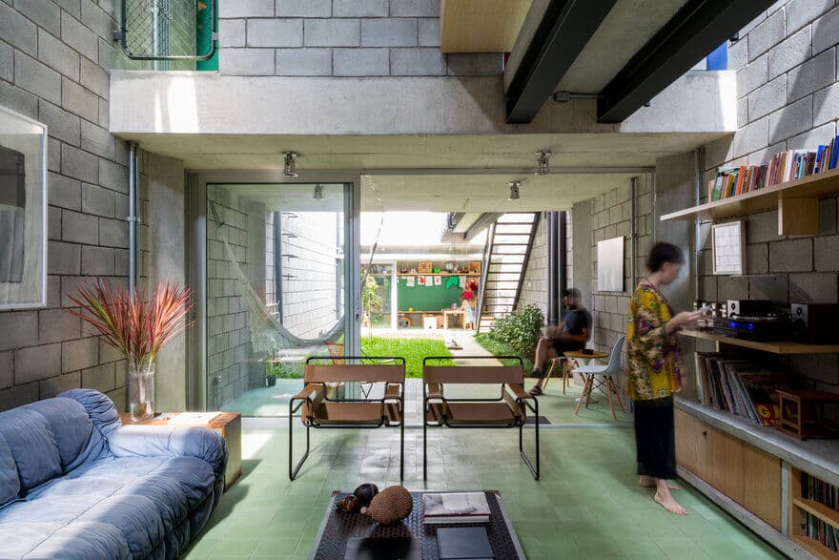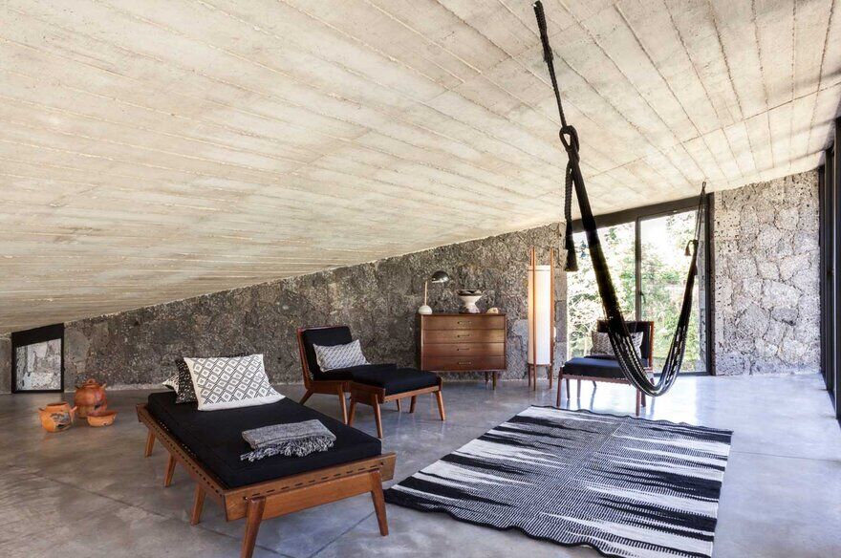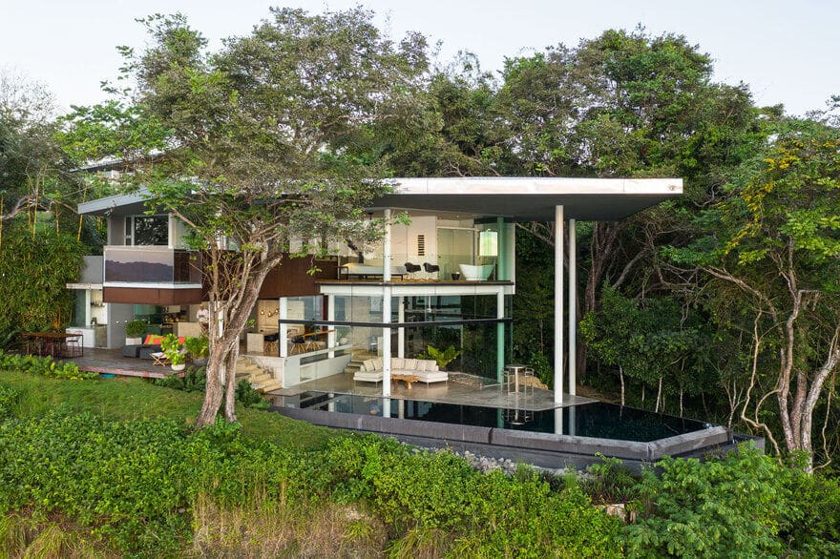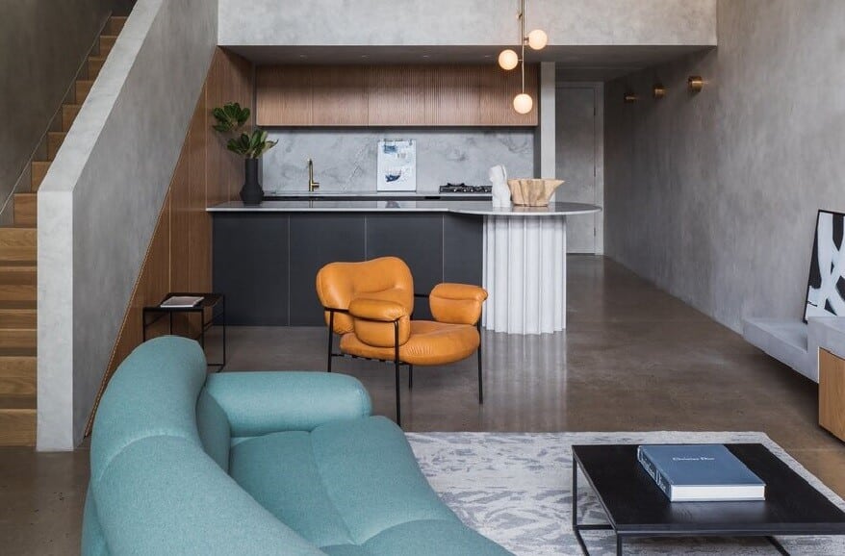Casa A by Rem’a Arquitectos Stands Out with Atypical Volumes and Consistency
Privacy and altimetric asymmetry are the main concerns of this specific intervention zone. Therefore we established a dialogue between this duality, building around programmatic voids, exogenous or endogenous.

