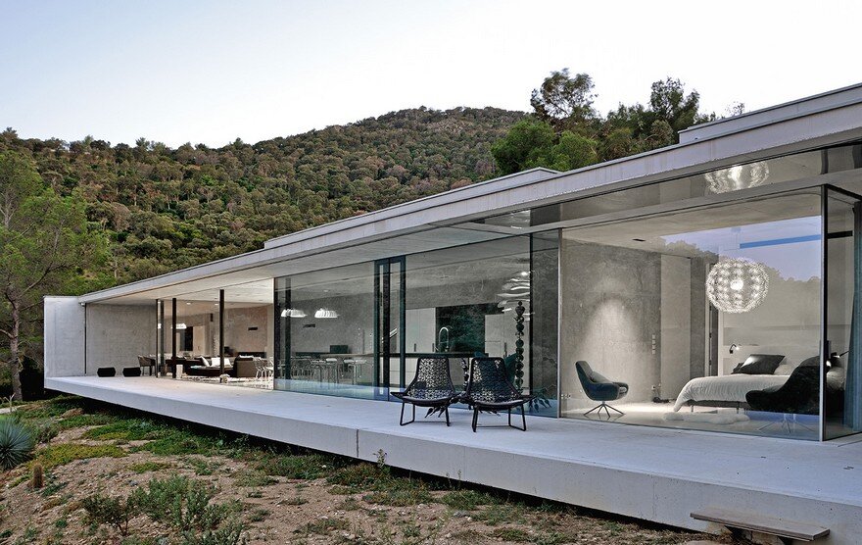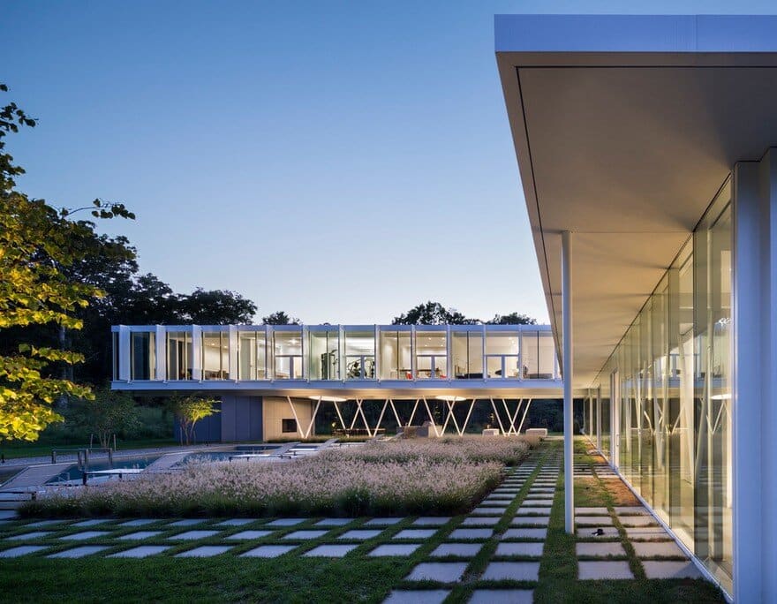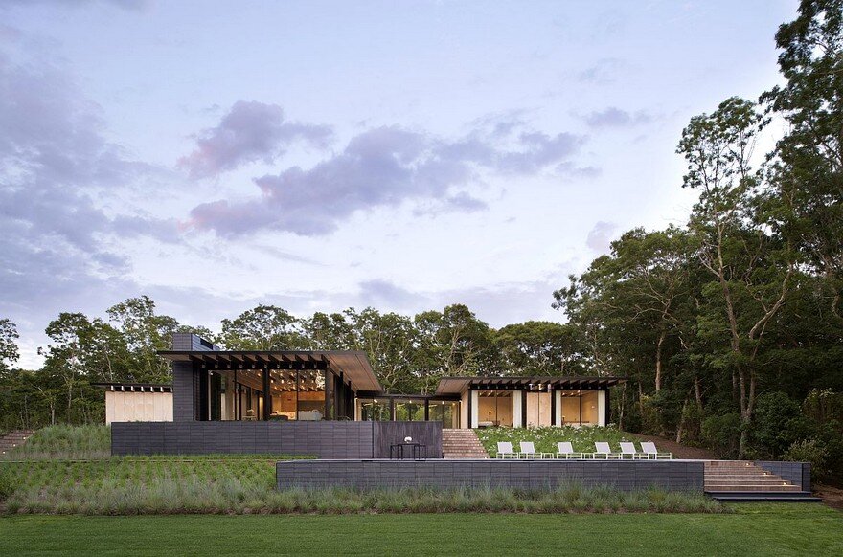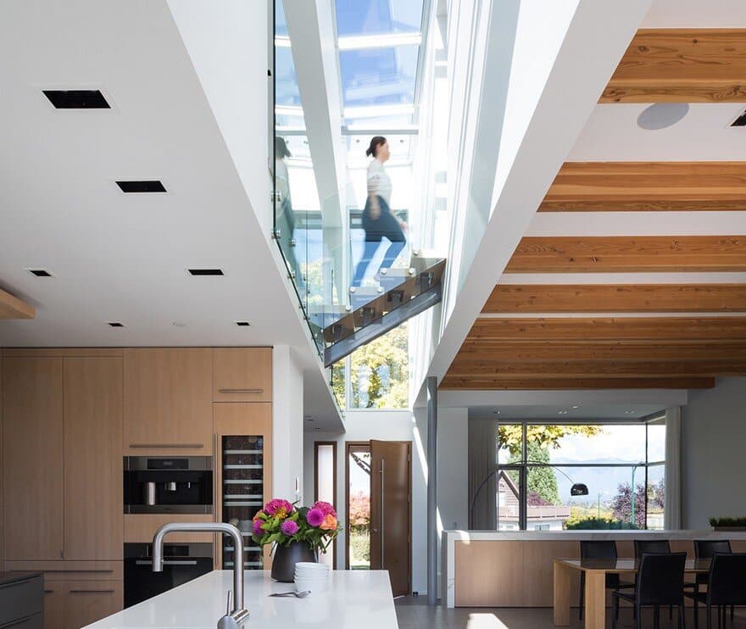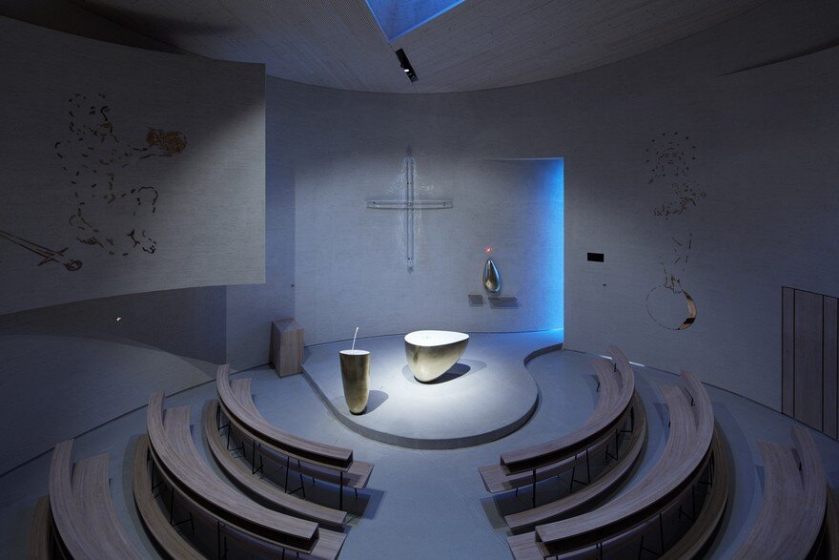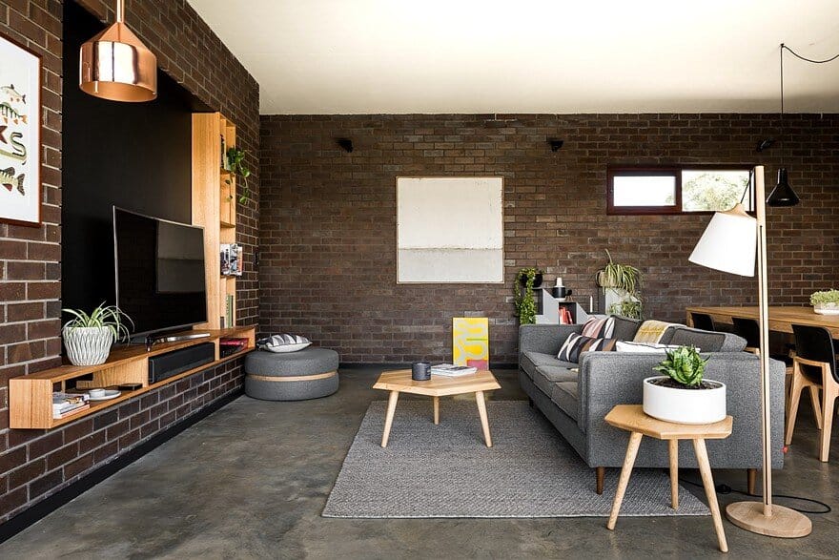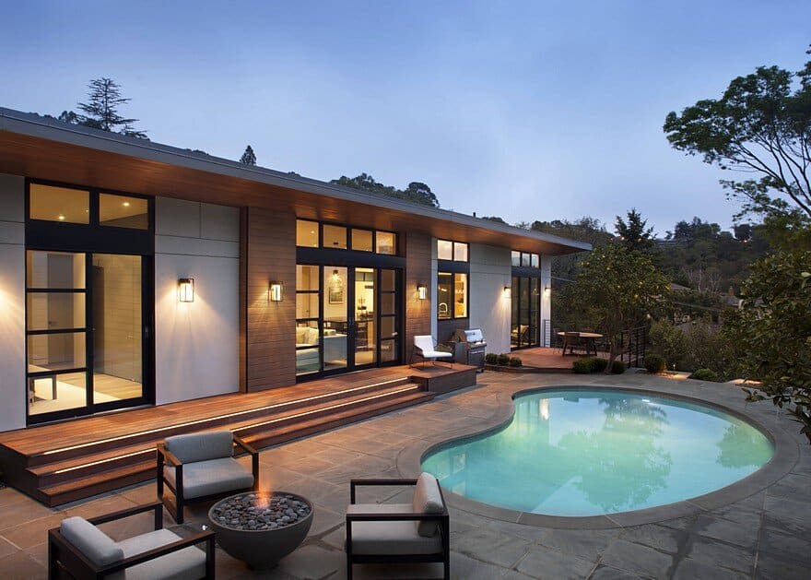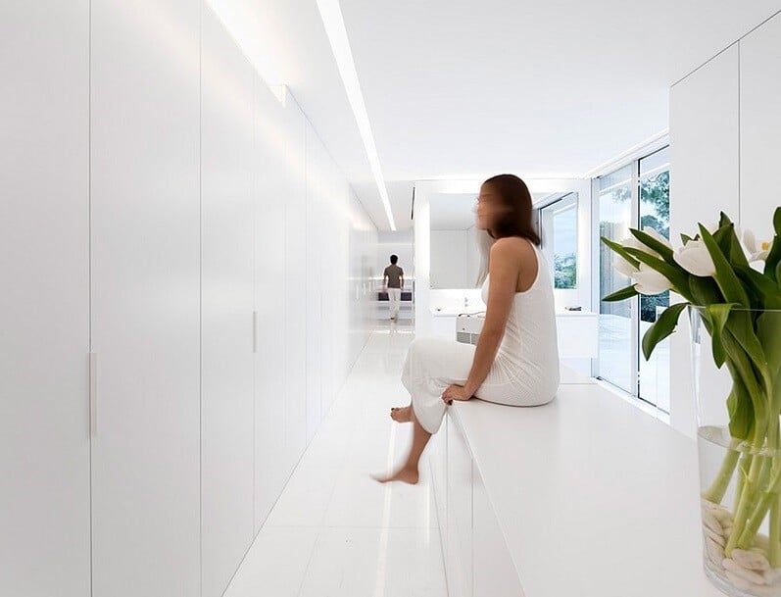La Mira Ra House Offers an Intimate Opening Towards the Sea
La Mira Ra house, located in the South of France, is the fruit of a long reflection about the marriage of the wild nature of the Mediterranean and the minimalist purity of contemporary architecture – a marriage…

