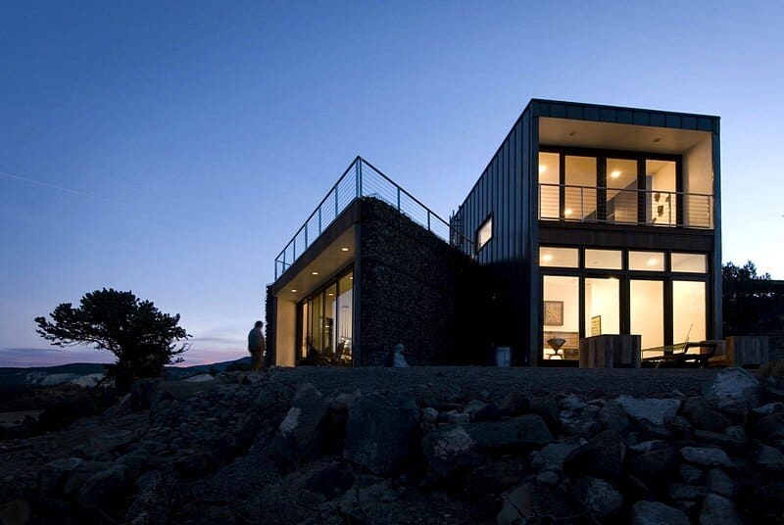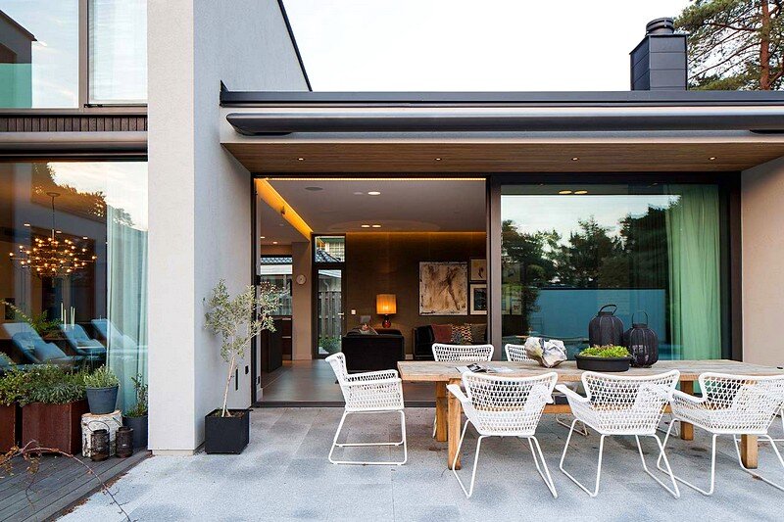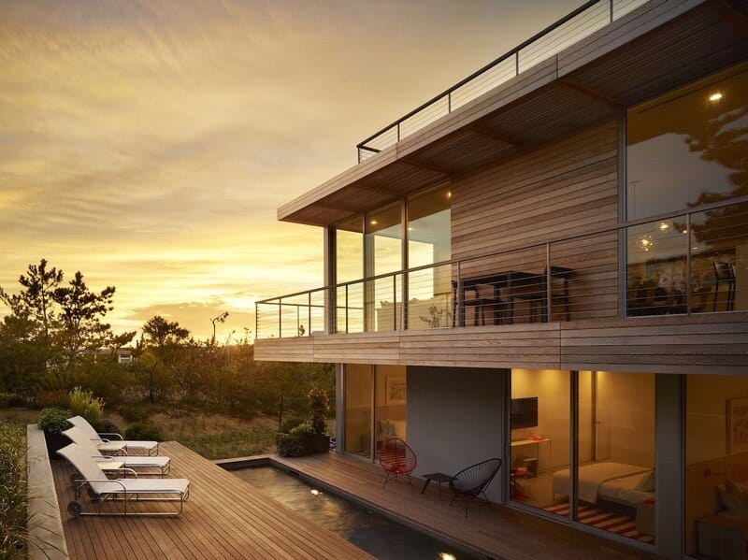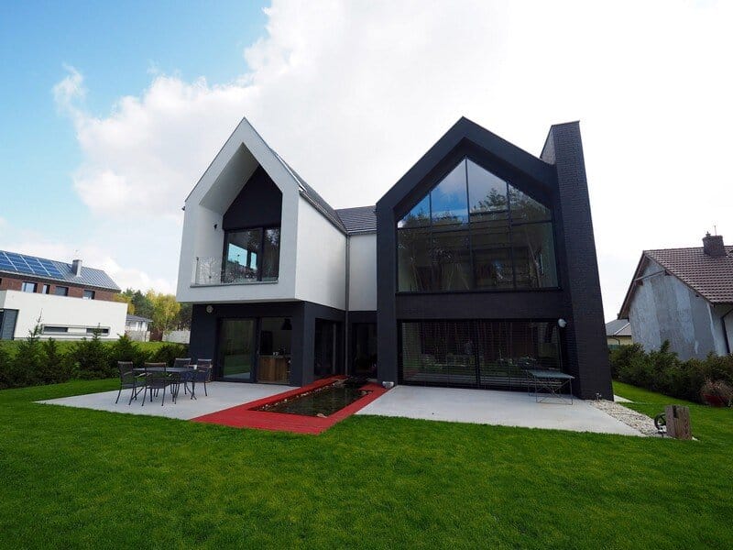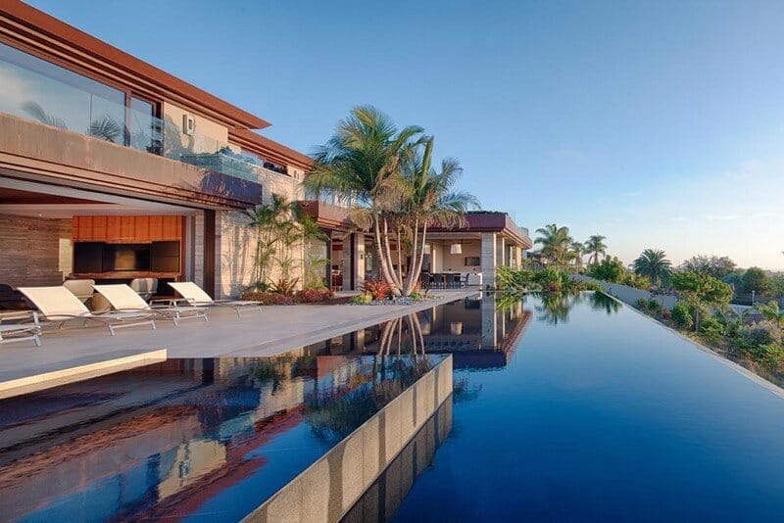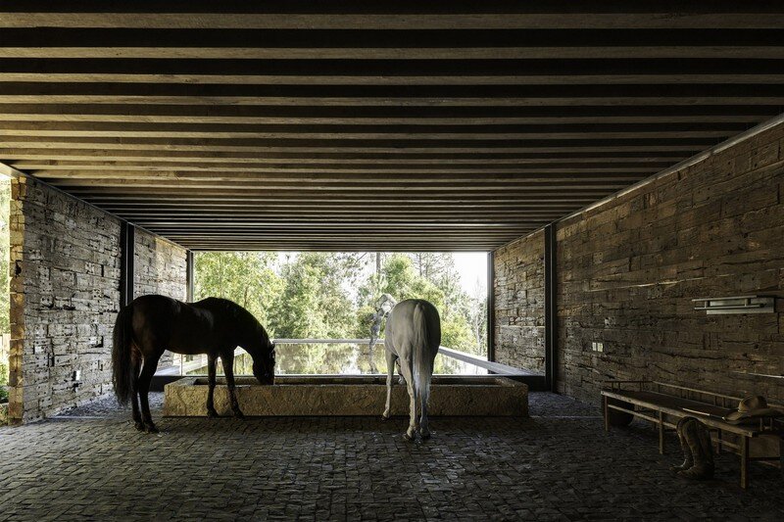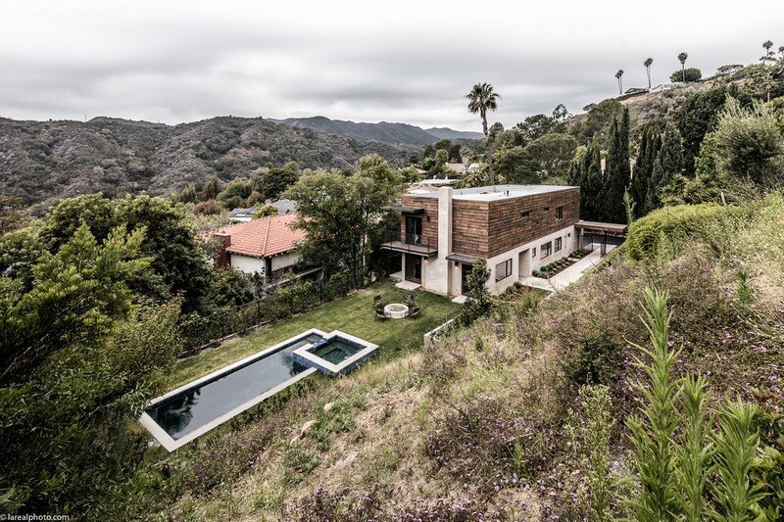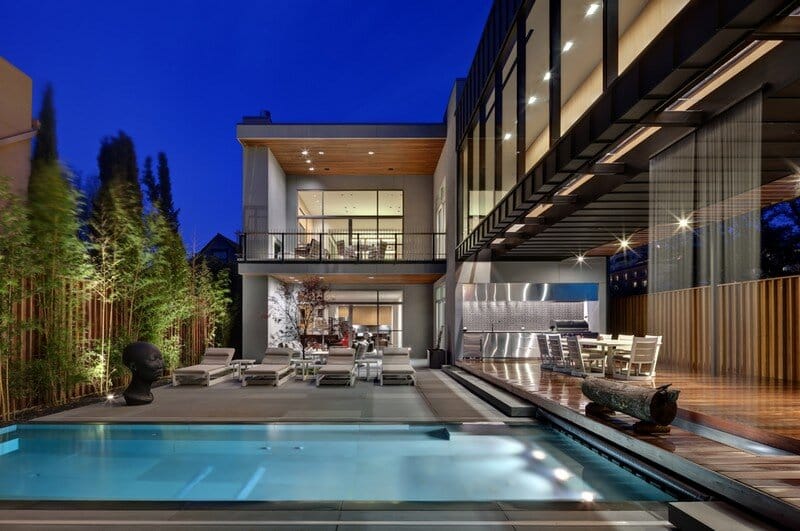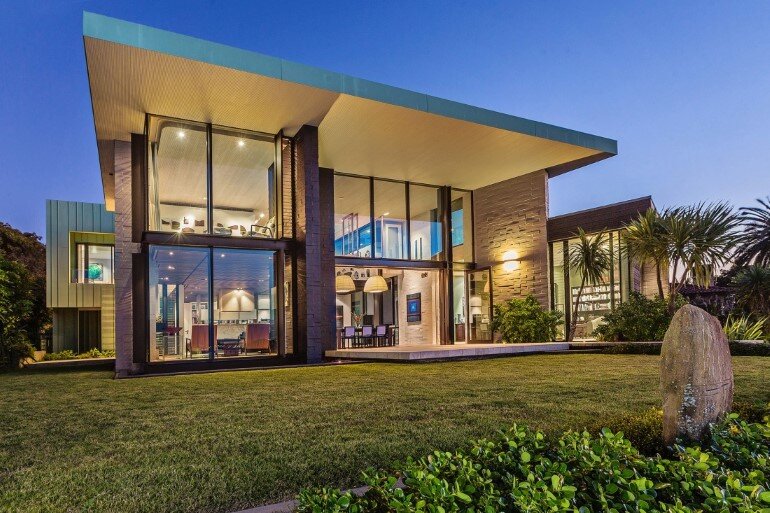Buddhist Retreat: Desert Sanctuary in Utah for Tibetan Buddhist Practice
Buddhist Retreat is a contemporary residence designed by Imbue Design, located in Grover, Utah, USA. Emanating from a high-desert hillside amidst rugged volcanic rock and twisted juniper trees the Buddhist Retreat rises up and out toward a…

