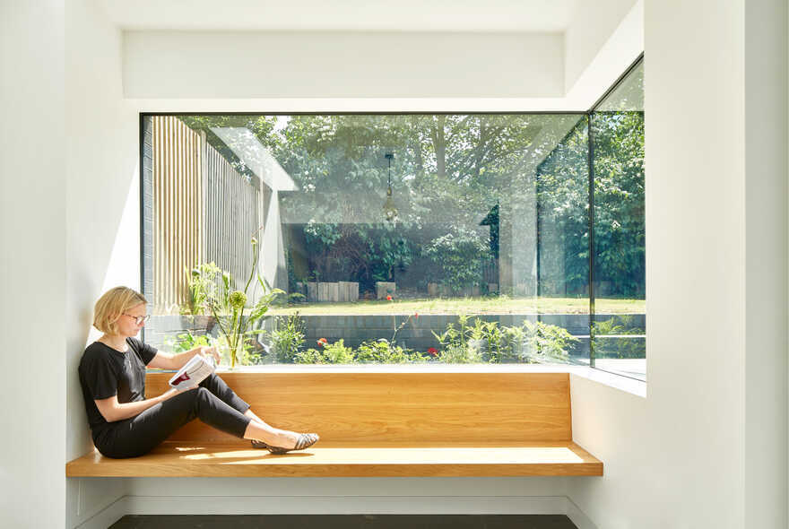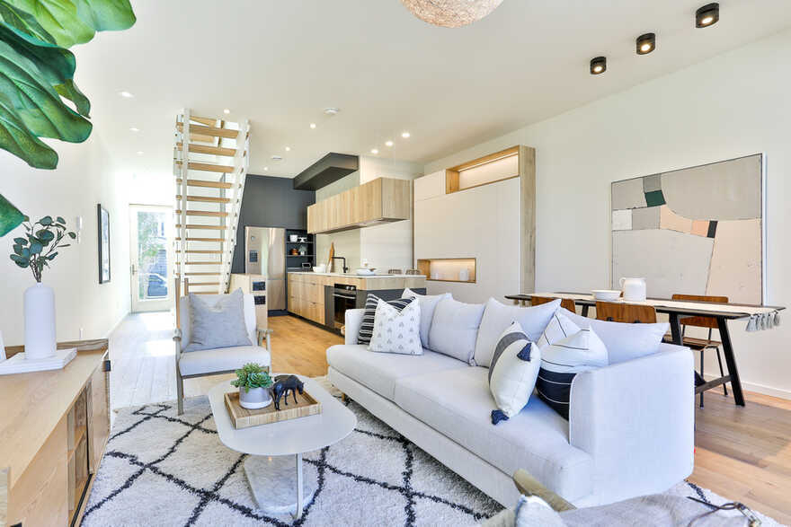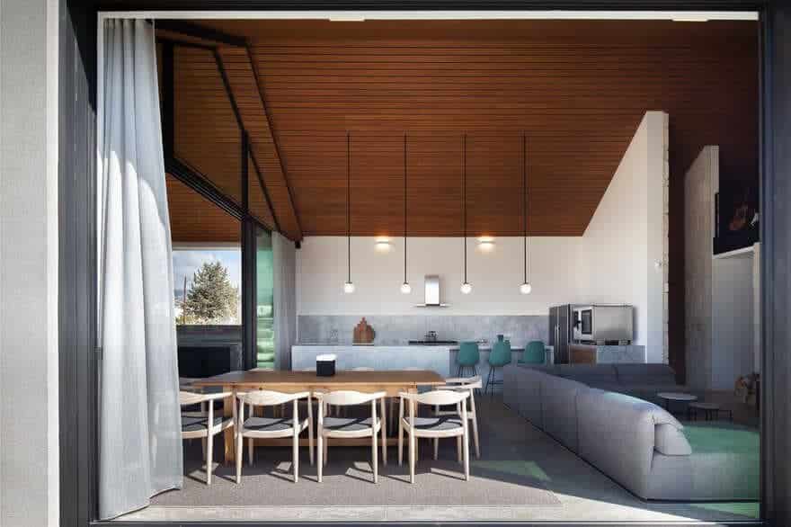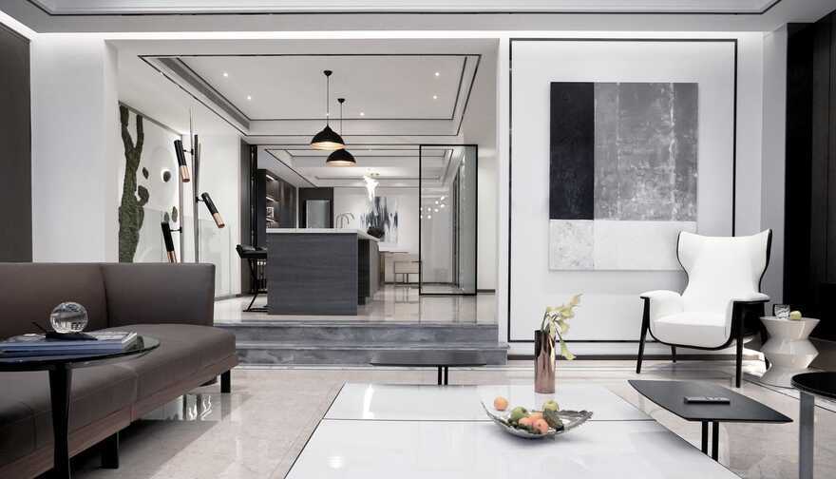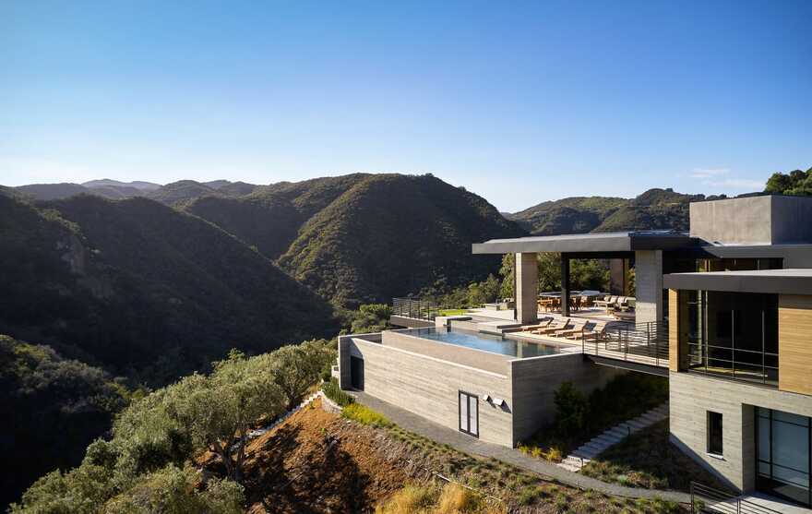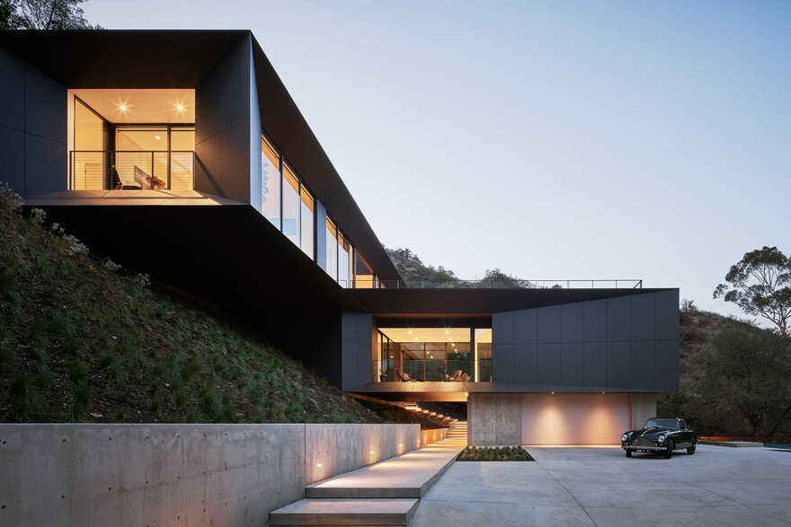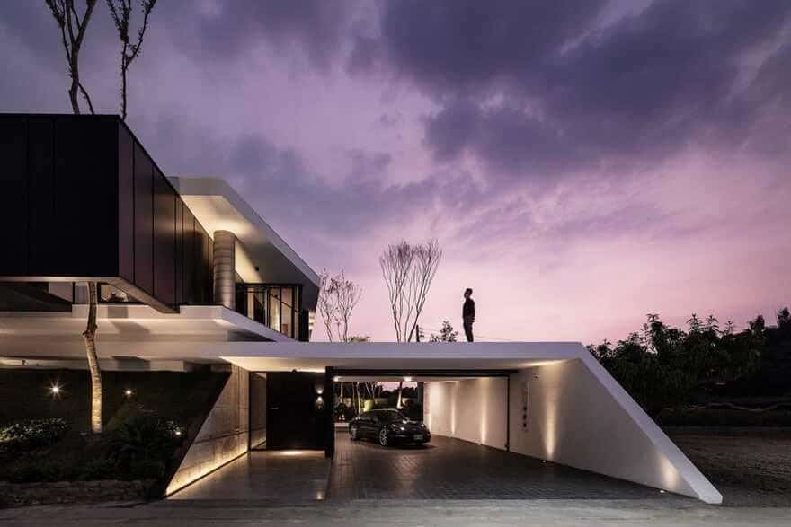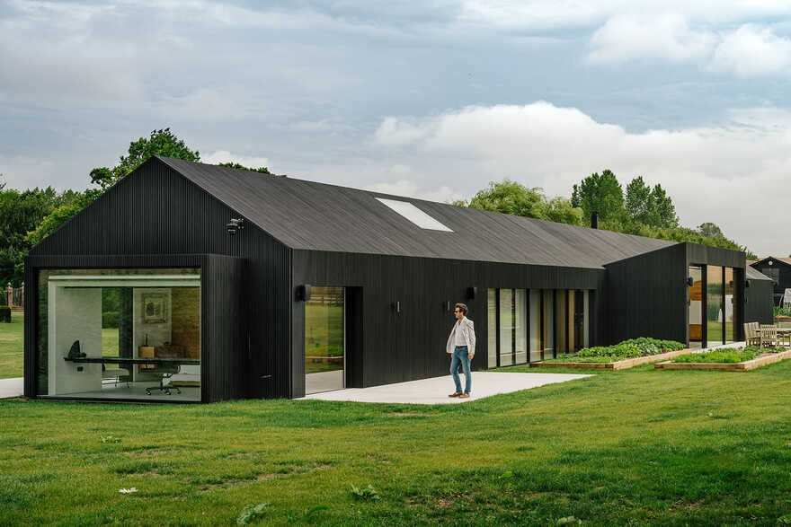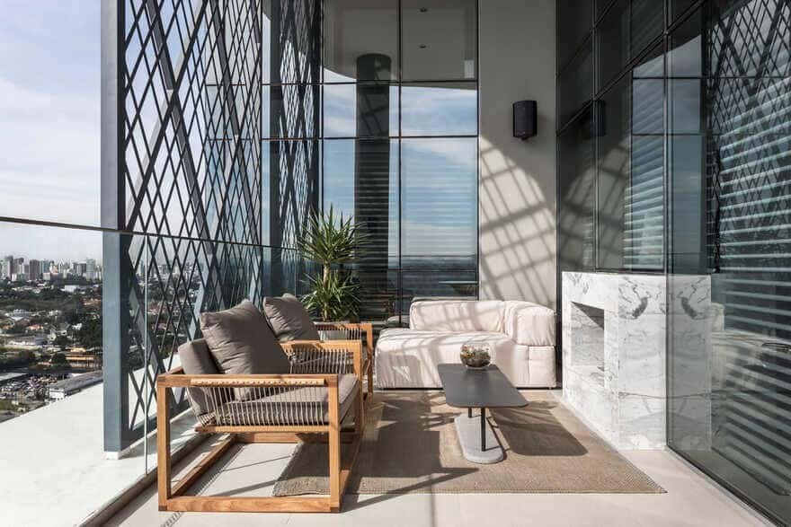Ridge Road, Extension and Refurbishment by Mulroy Architects
Ridge Road is the extension and refurbishment of an end of terrace Edwardian home in Crouch End. Two new single storey extensions connect to an existing dining area, housing a new kitchen and sun room which together…

