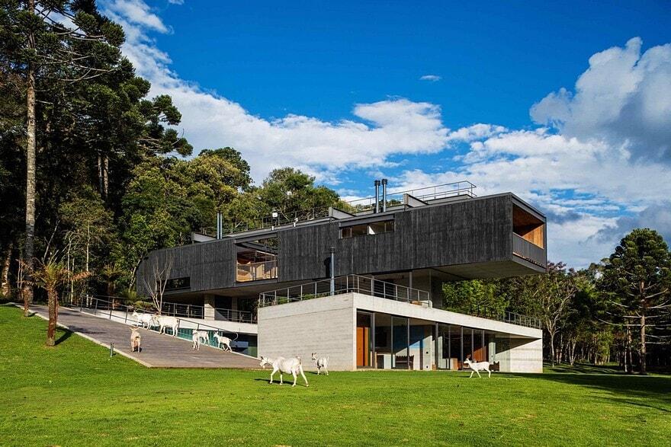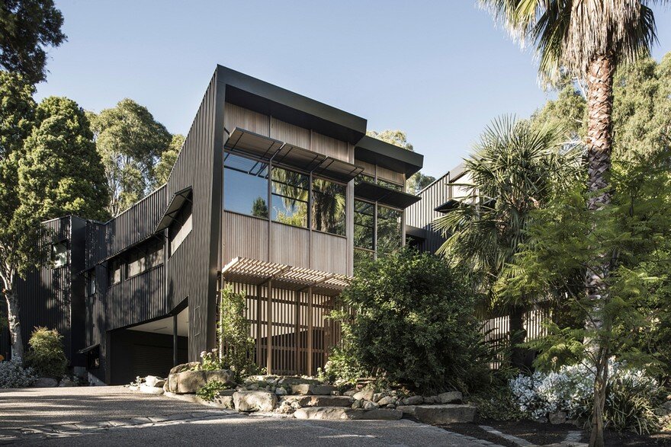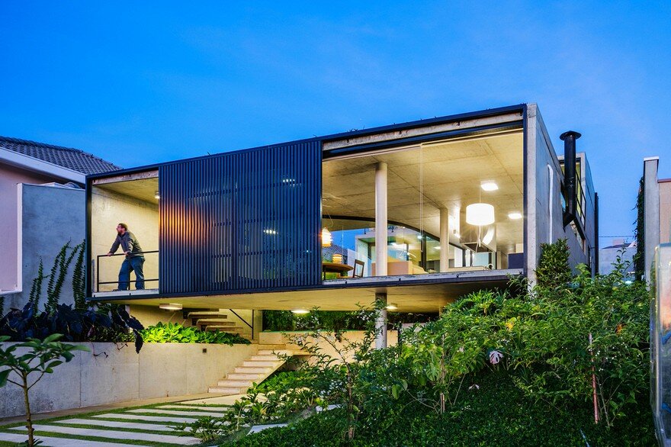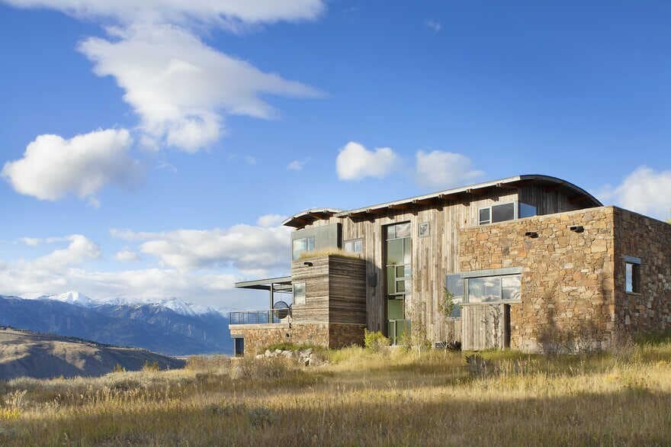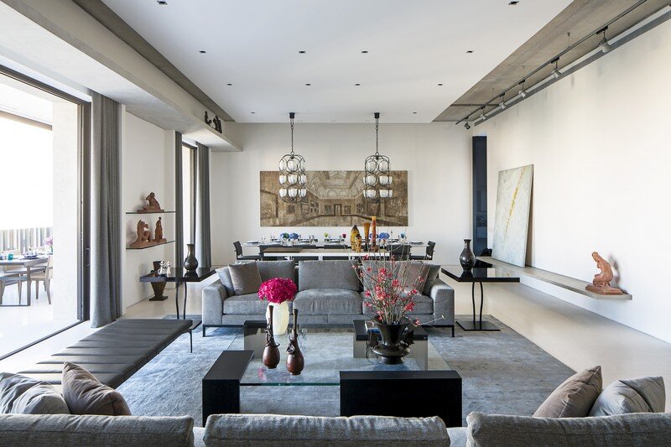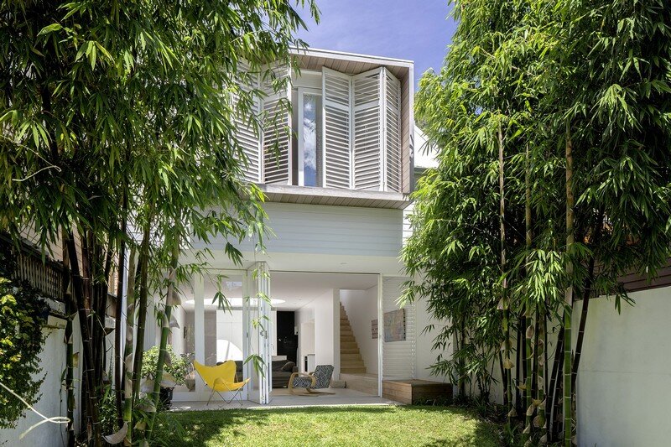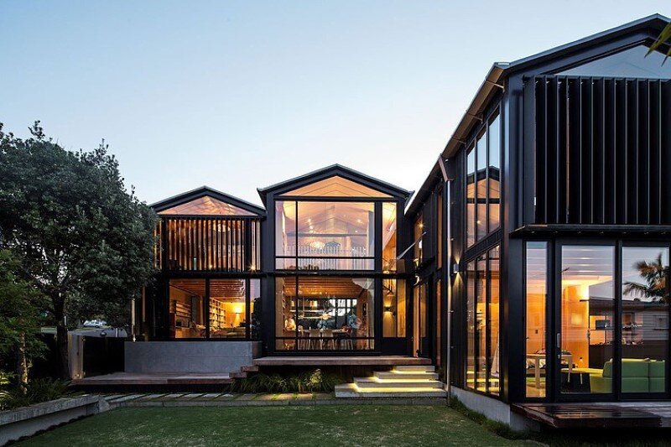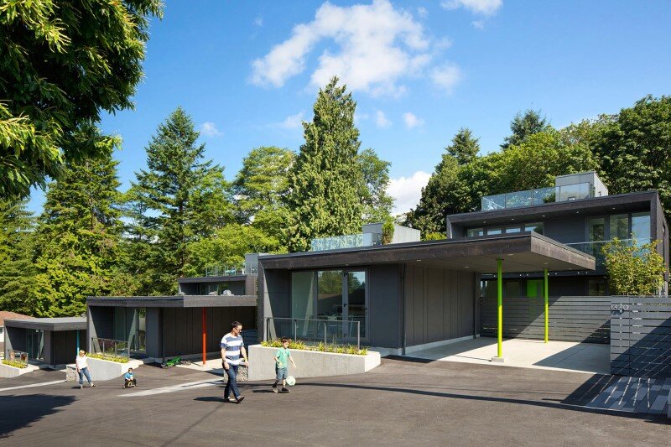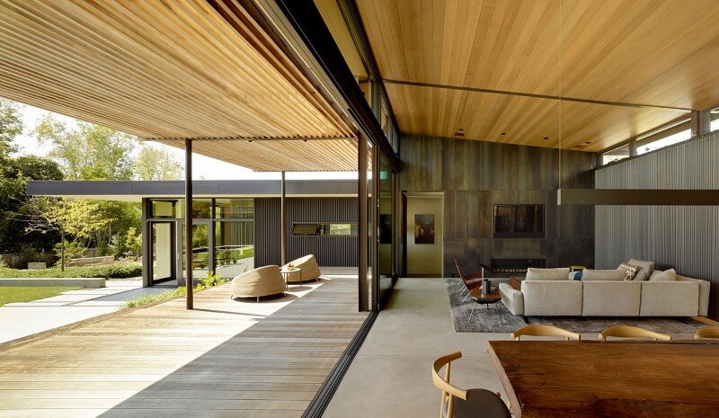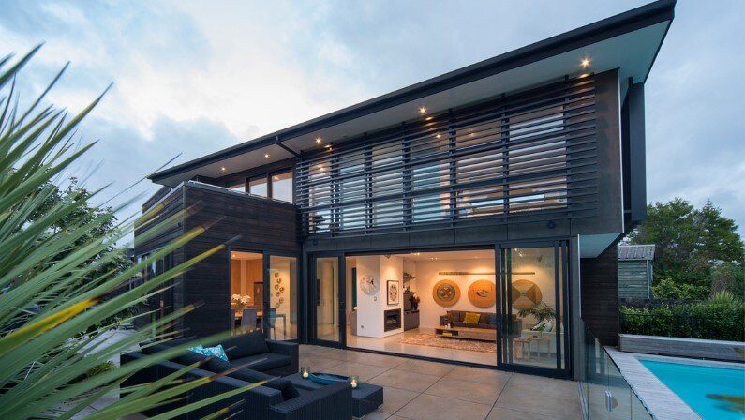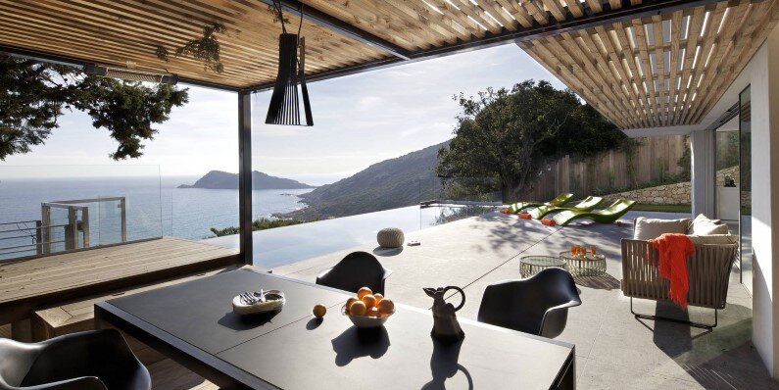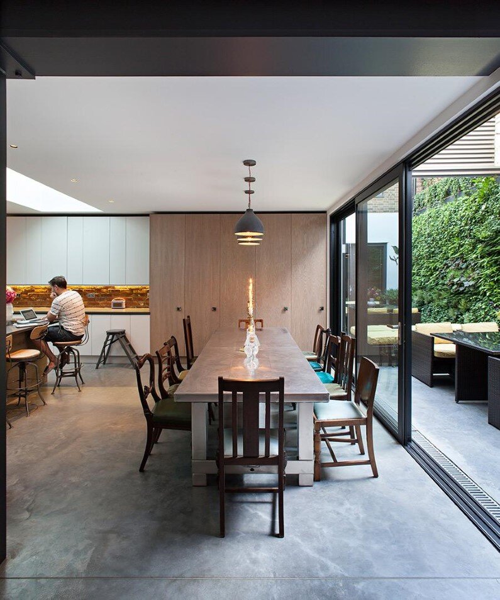Mantiqueira House by Una Arquitetos
Architects: Una Arquitetos Project: Mantiqueira House Architects in Charge: Cristiane Muniz, Fábio Valentim, Fernanda Barbara, Fernando Viégas Project Team: Bruno Gondo, Carolina Klocker, Eduardo Martorelli, Igor Cortinove, Jimmy Liendo Terán, Joaquin Gak, Marcos Bresser, Marie Lartigue, Marta Onofre, Pedro Ivo, Roberto Galvão, Rodrigo Carvalho Pereira Location: São Bento do Sapucaí, SP, Brazil Area 545.0 sqm […]

