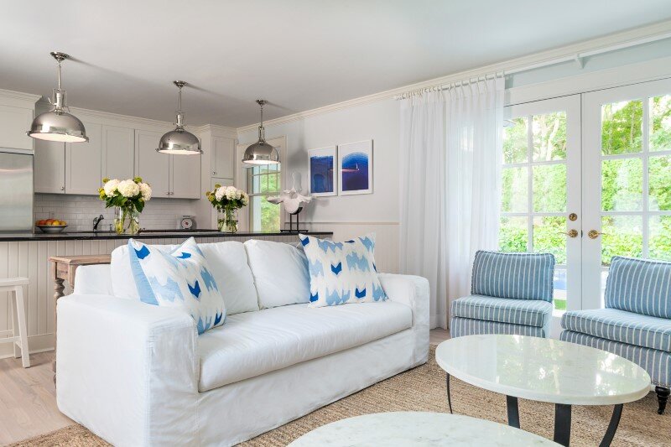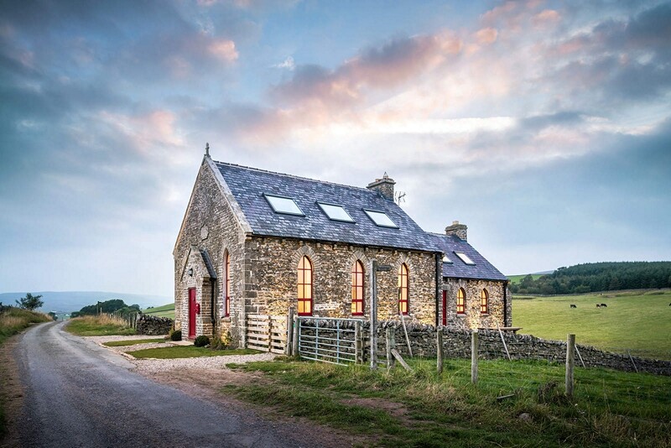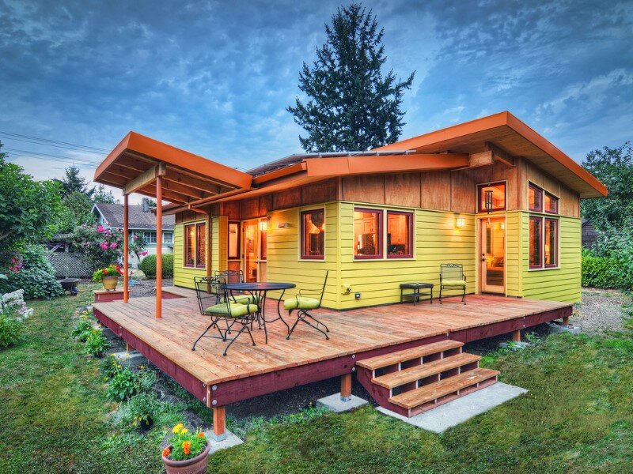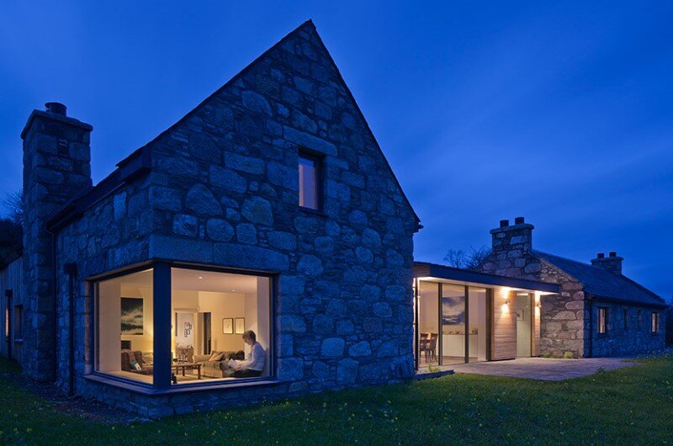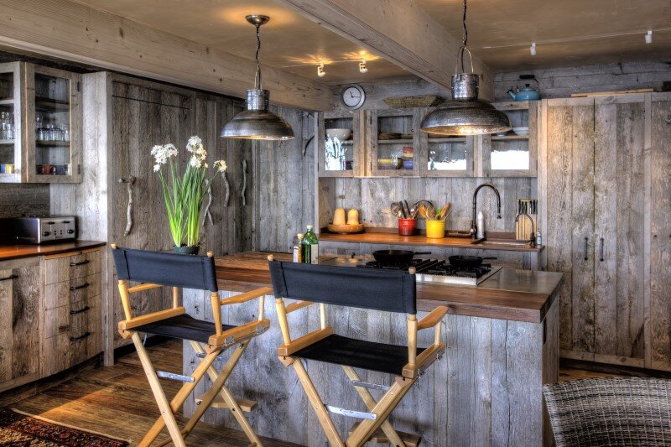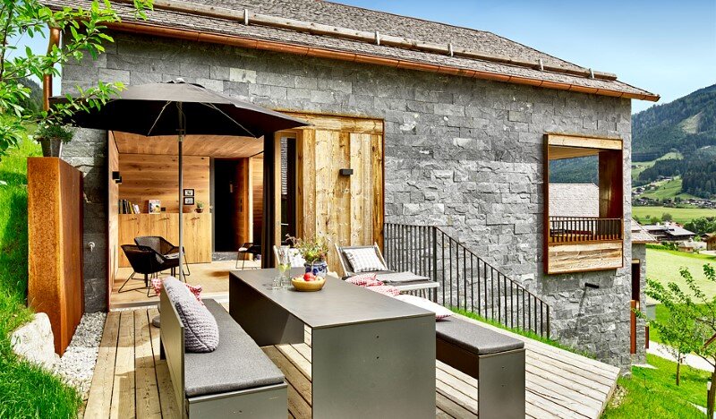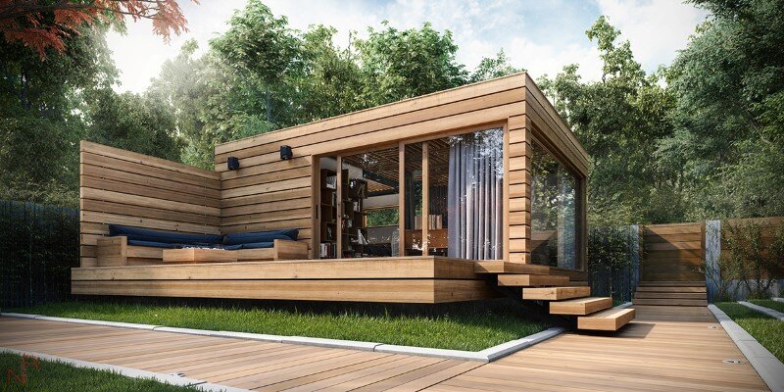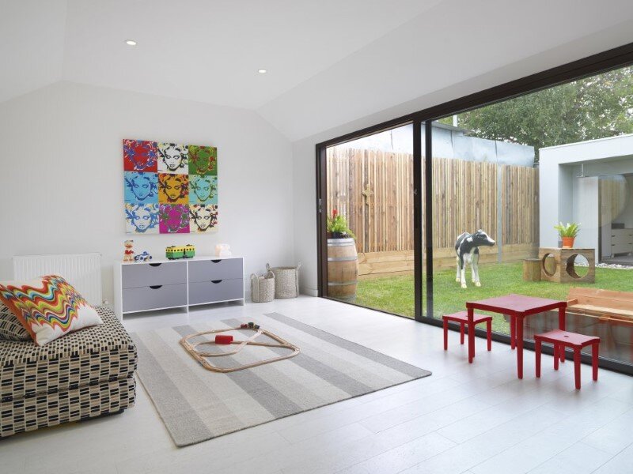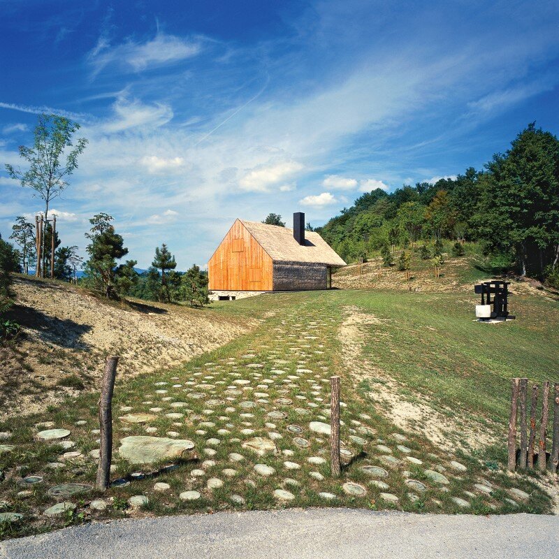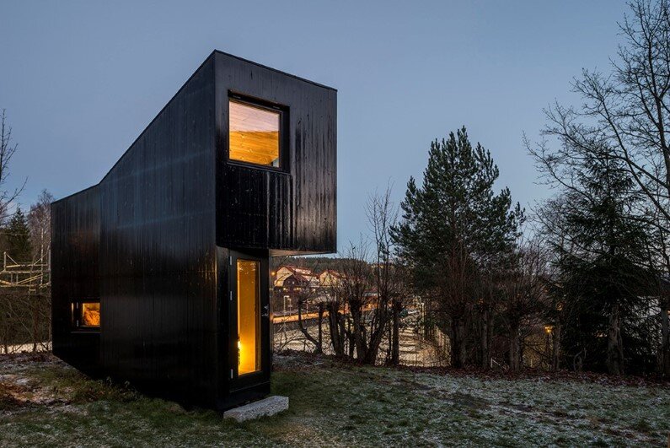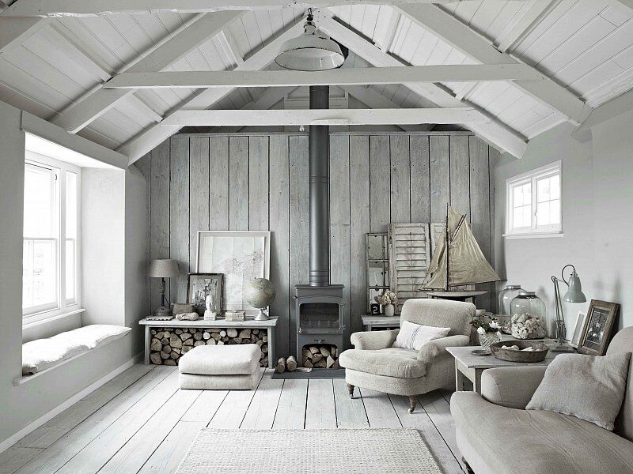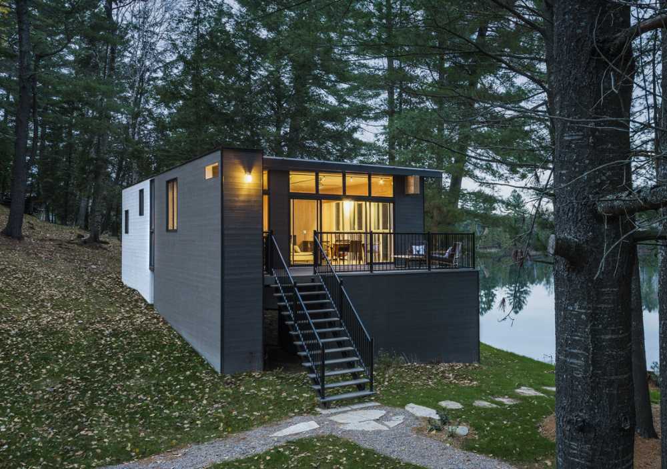East Hampton Beach Cottage by Chango & Co
Project: East Hampton Beach Cottage Architects: Chango & Co Location: East Hampton, New York Photography: Ball & Albanese East Hampton Beach Cottage interiors were designed by Chango & Co, a full-service New York interior design firm. Description by Chango: When we entered the house, we saw beyond the ochre walls, the olive drab interior and […]

