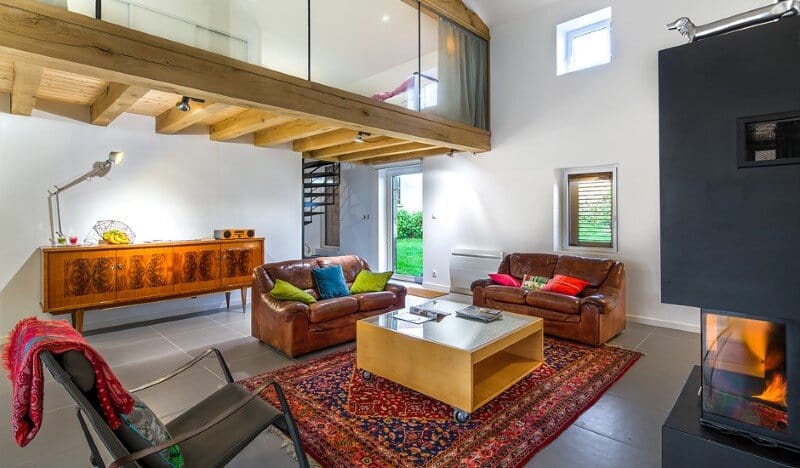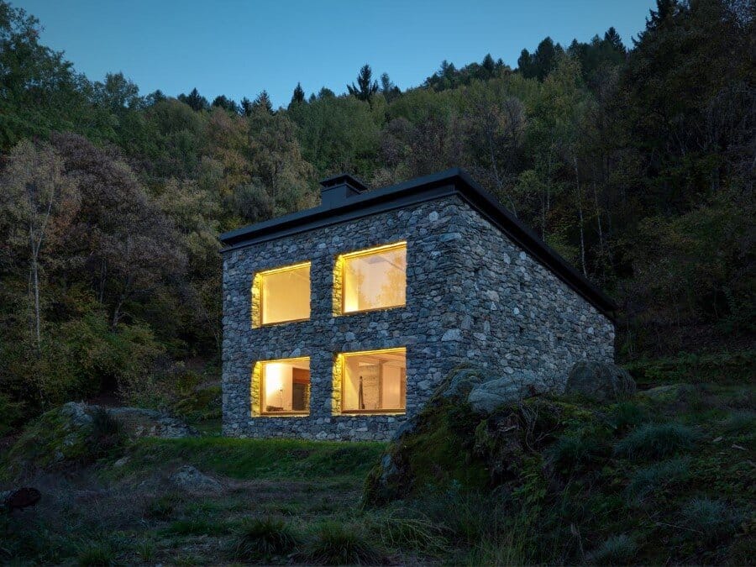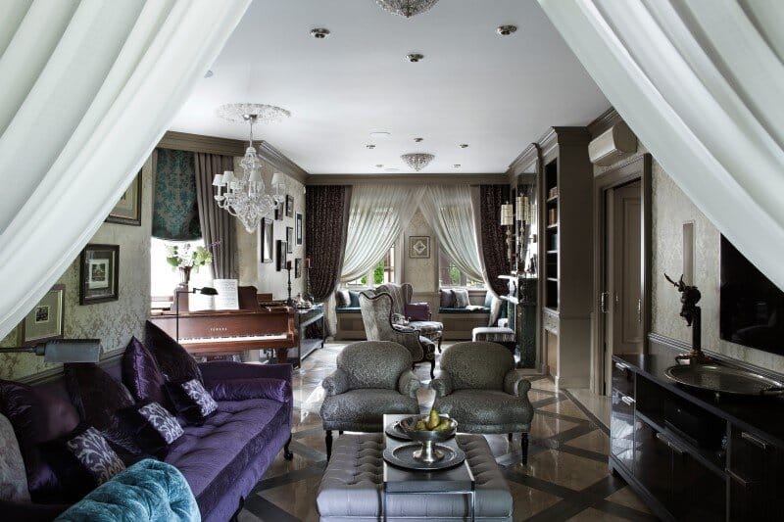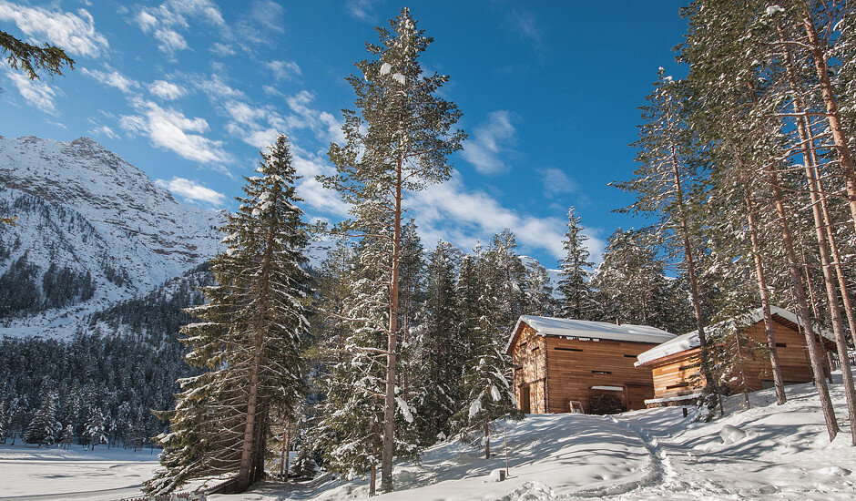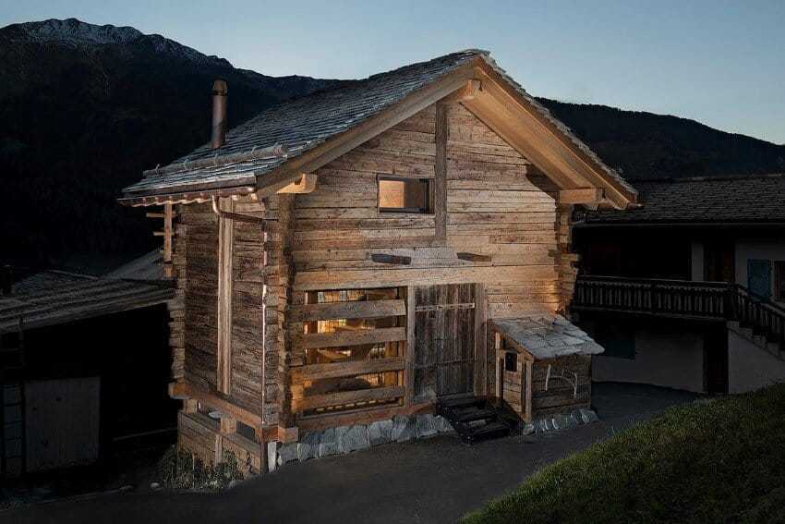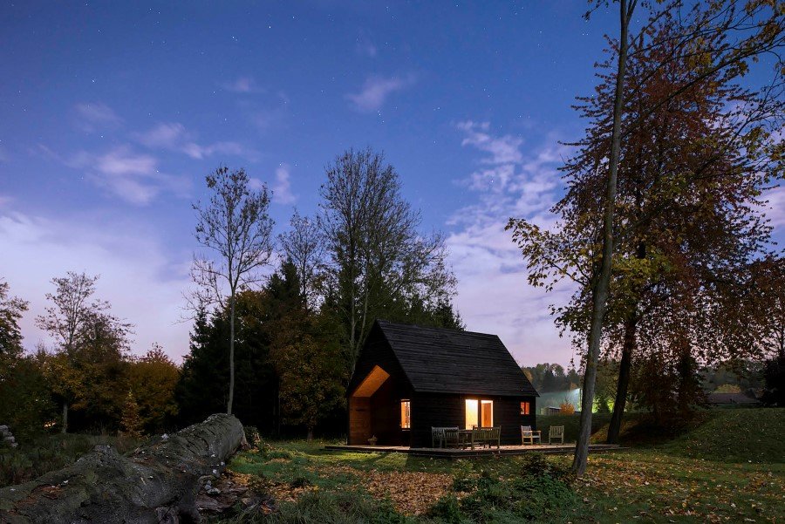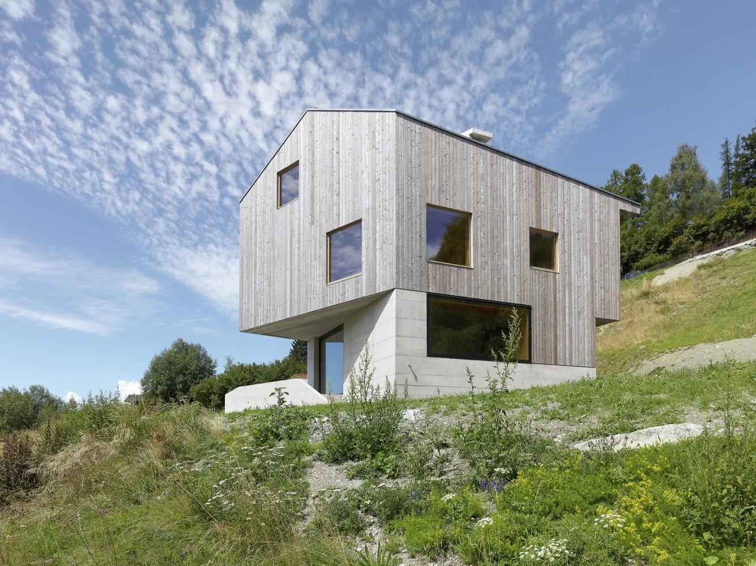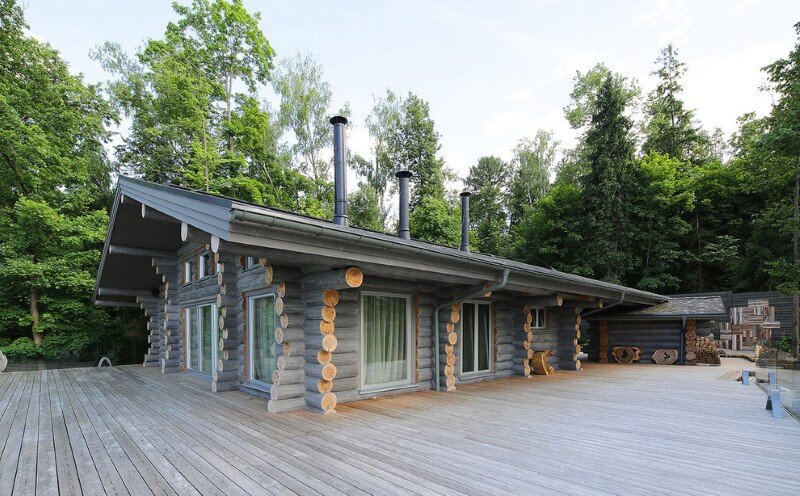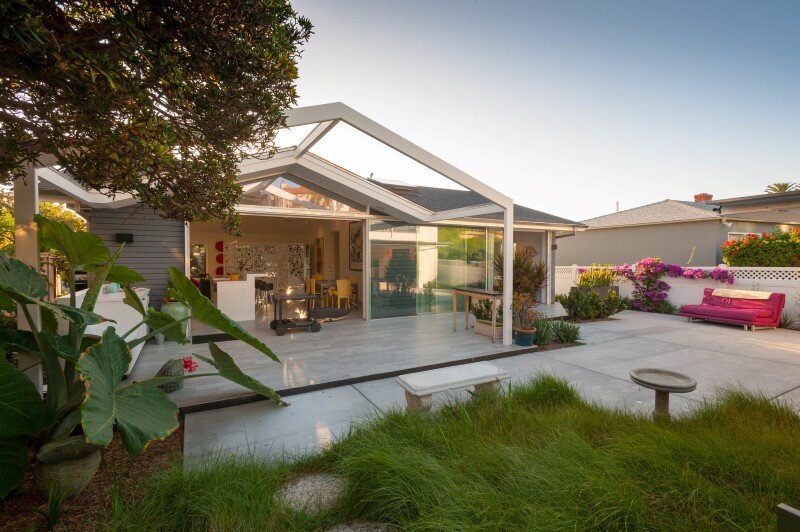Chalet Concept: 16th Century Stone Cottage Renovated by DGA-Architectes
Chalet Concept is an old stone cottage renovated by DGA-Architectes. Built with stones from the 16th century chalet Concept is the oldest house in the hamlet Rochebin in the Pays de la Loire, Département Vendée, France. The current…

