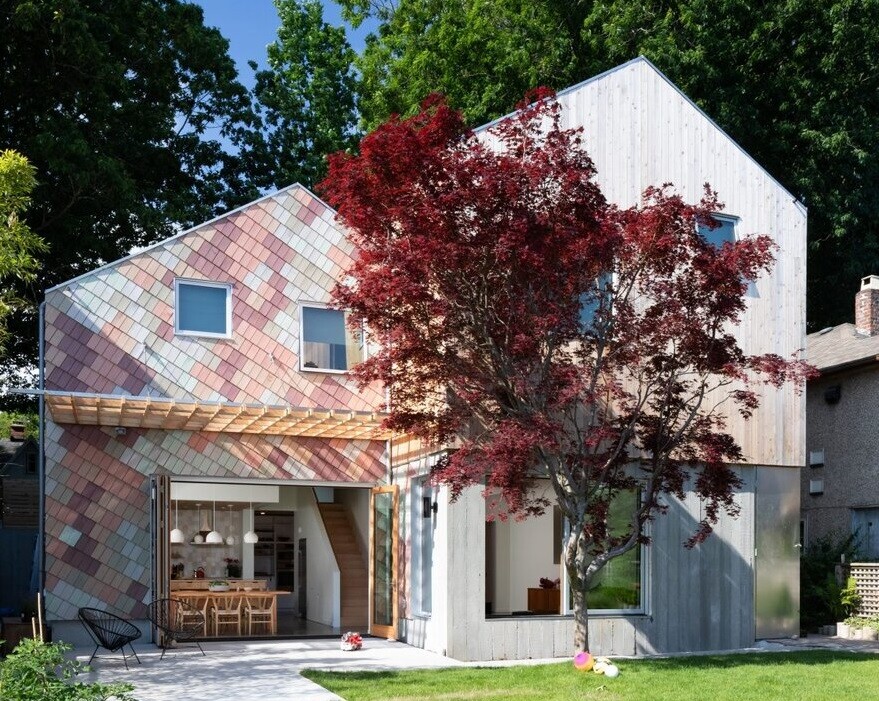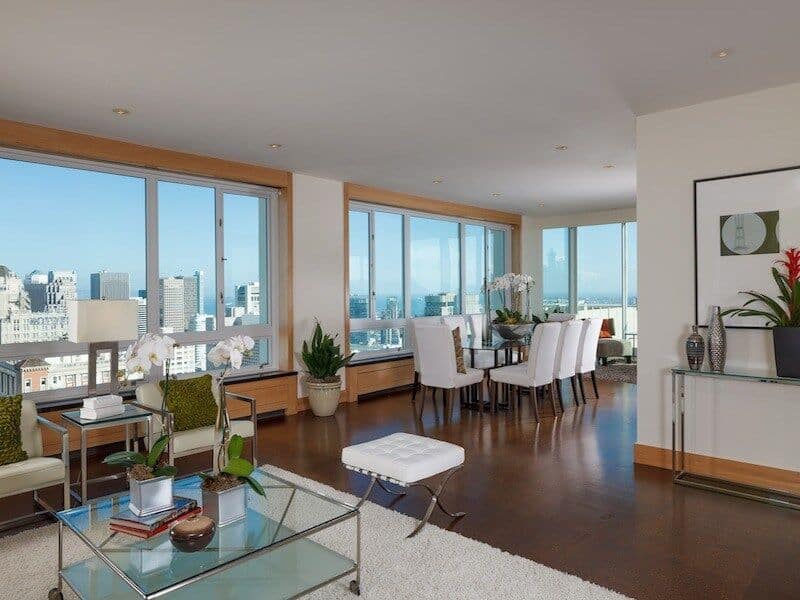Shift House by Measured Has a Colorful, Confetti-Like Facade
Shift House sits on a family-friendly street in Vancouver’s down-to-earth east side. Part of a close-knit community, its massing of two distinct ridged elements at once reflects and respects the common architectural silhouette of the neighborhood …


