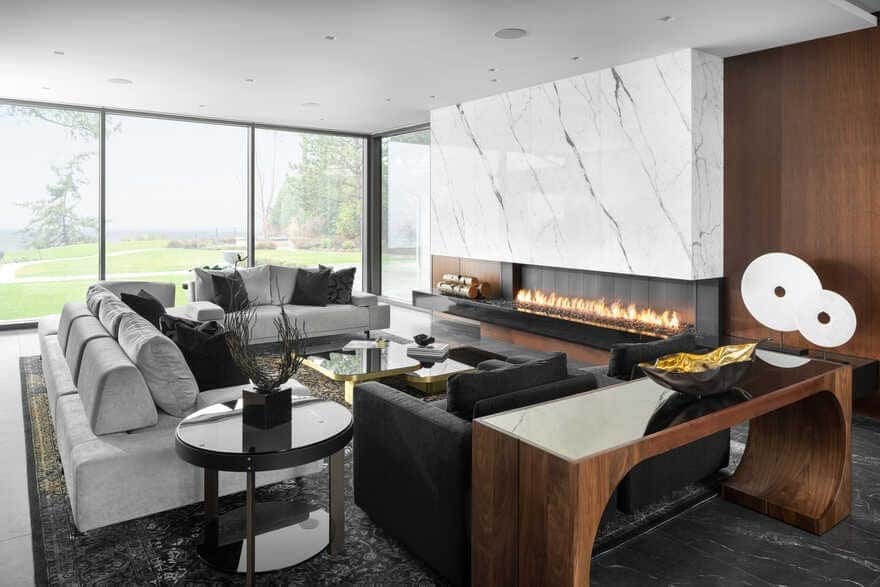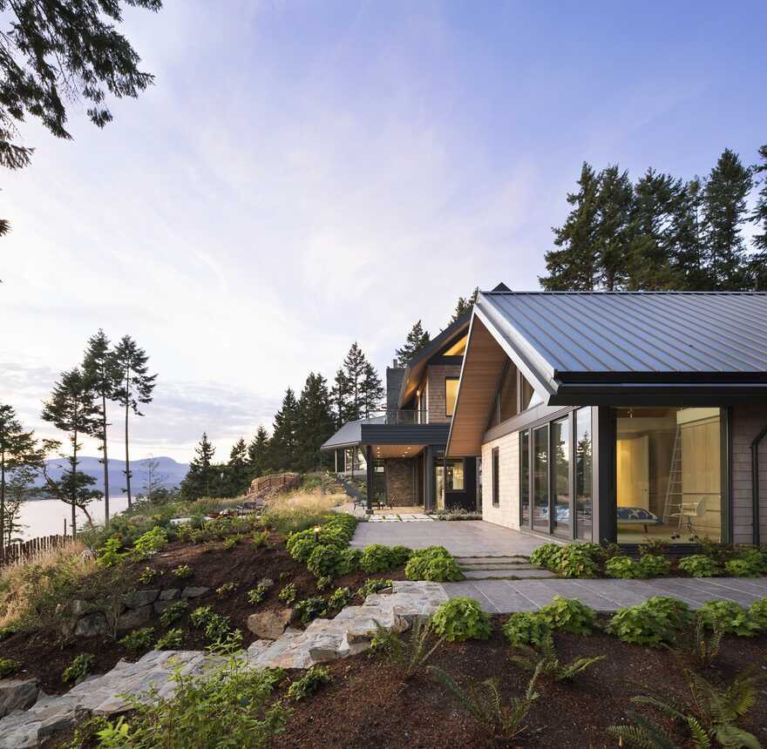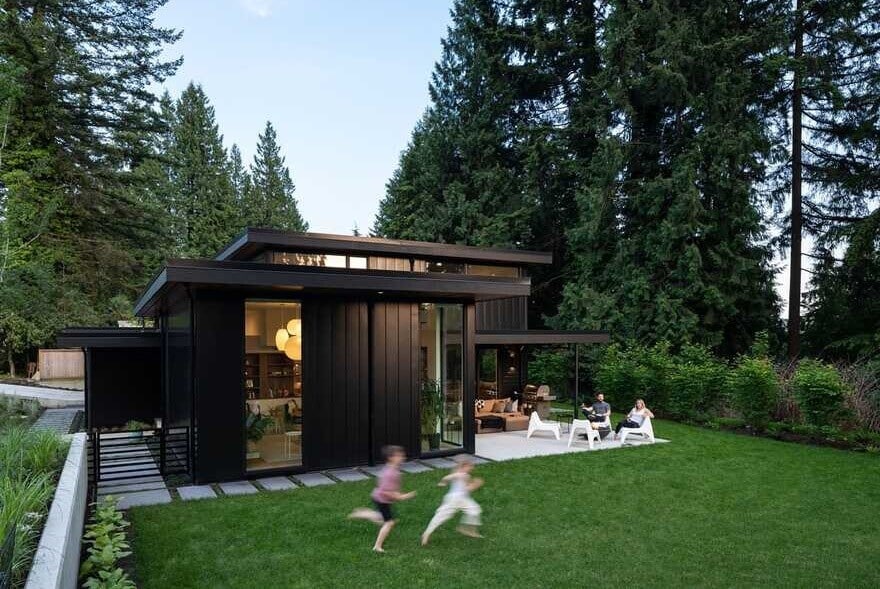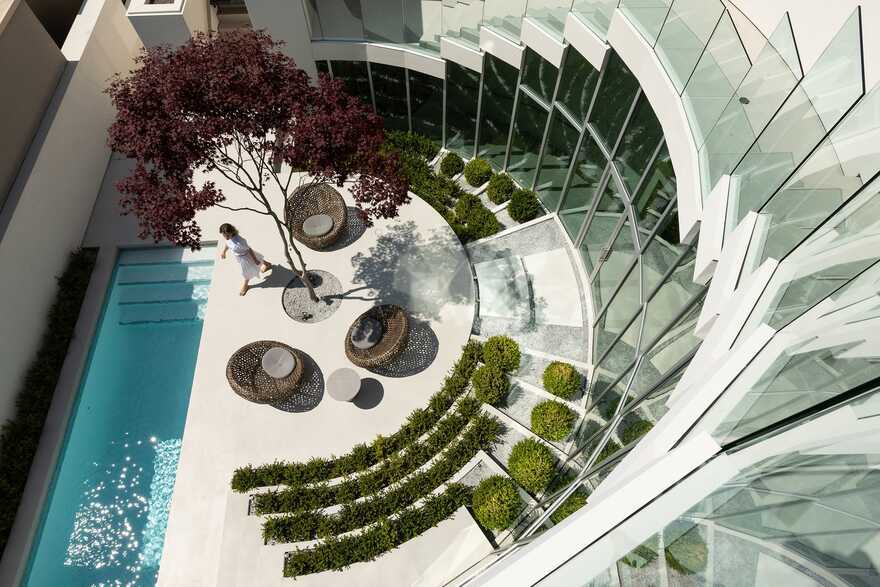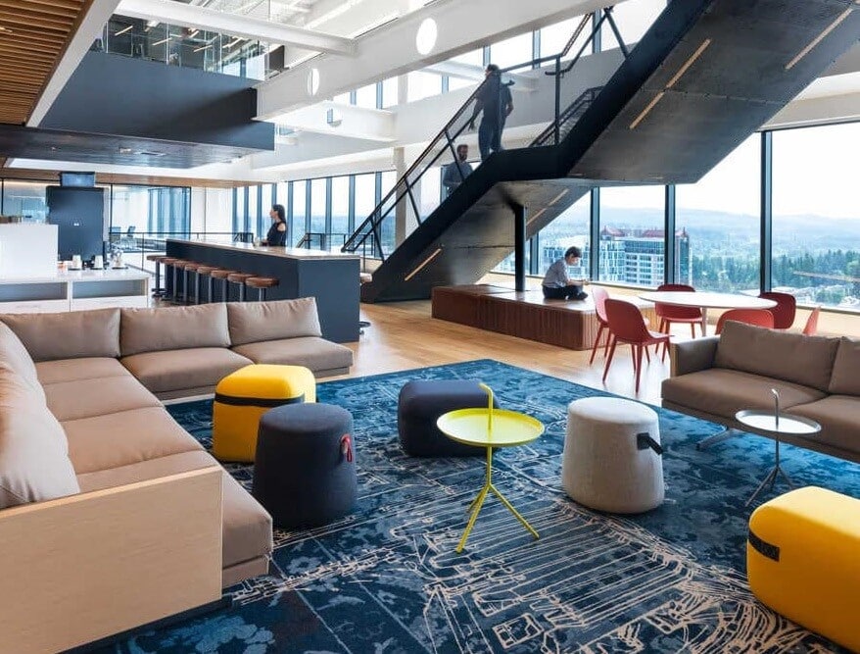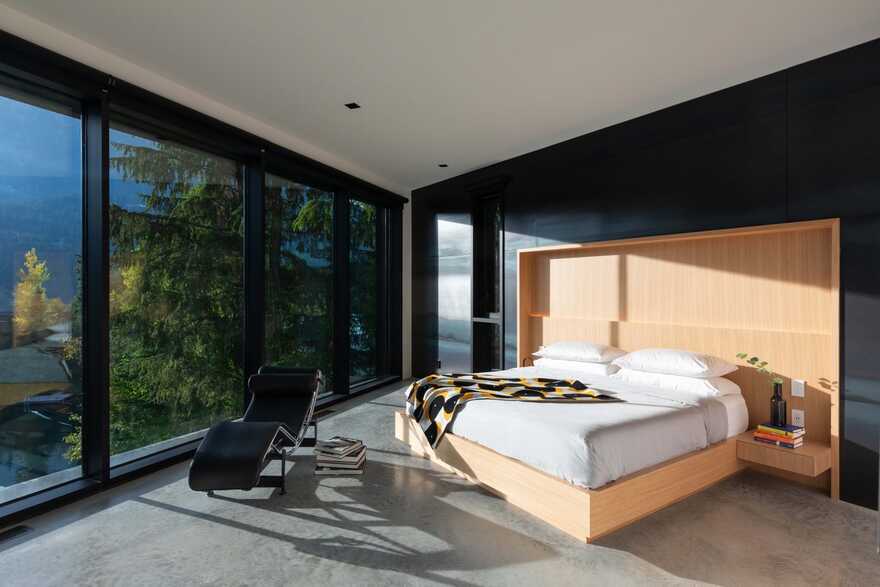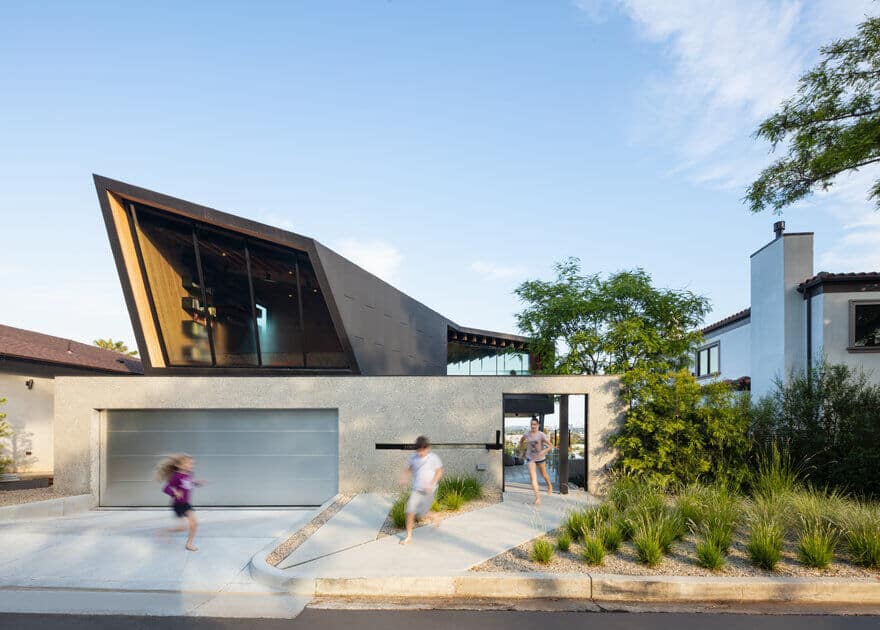Point Grey Road House / Sophie Burke Design
The concept for the Point Grey Road House began with the stunning coastal view from the building lot, a block from the beach. The home was designed for a creative and energetic couple and their kids, across…


