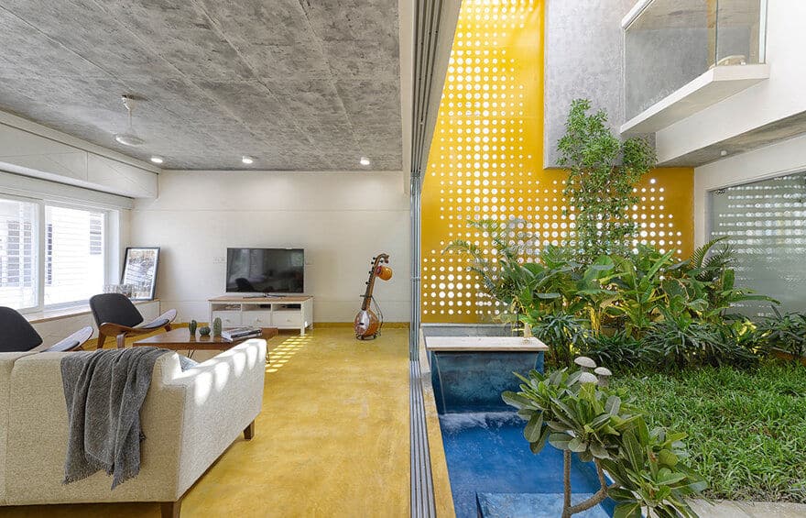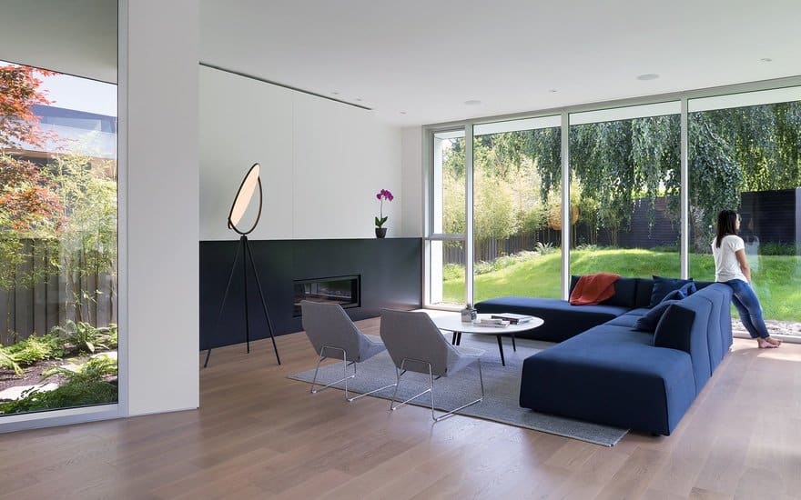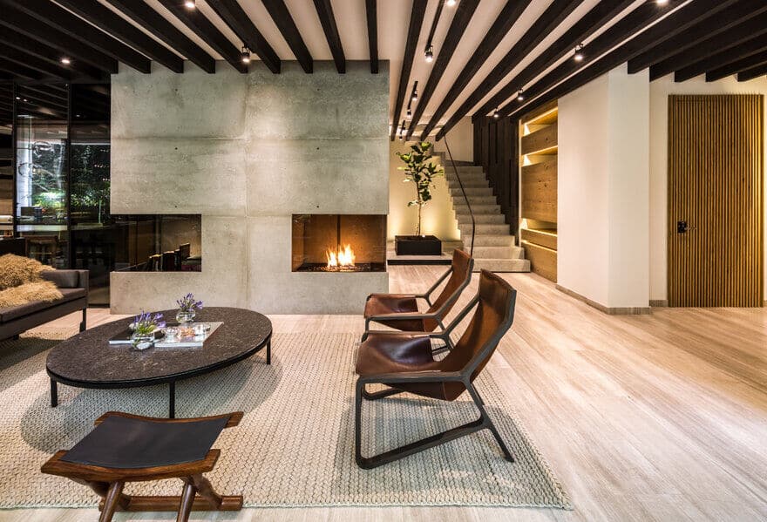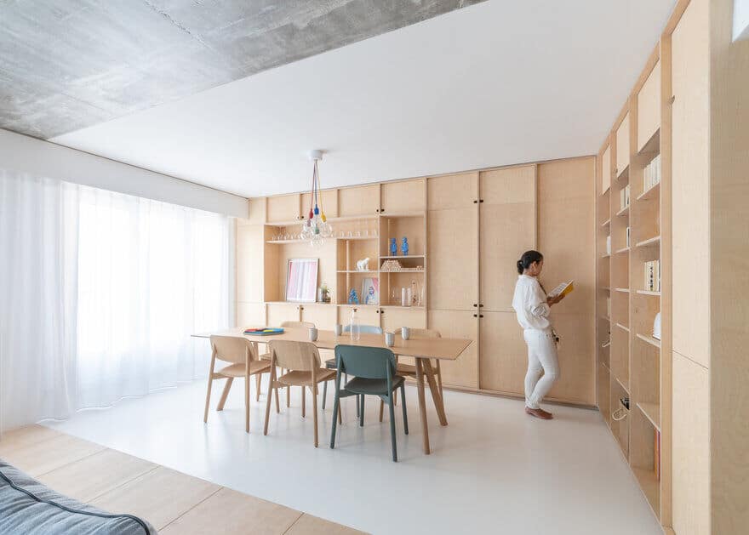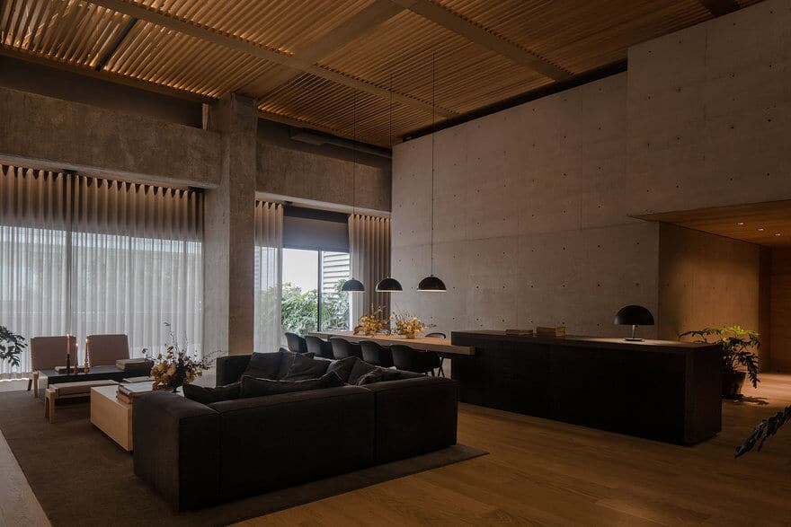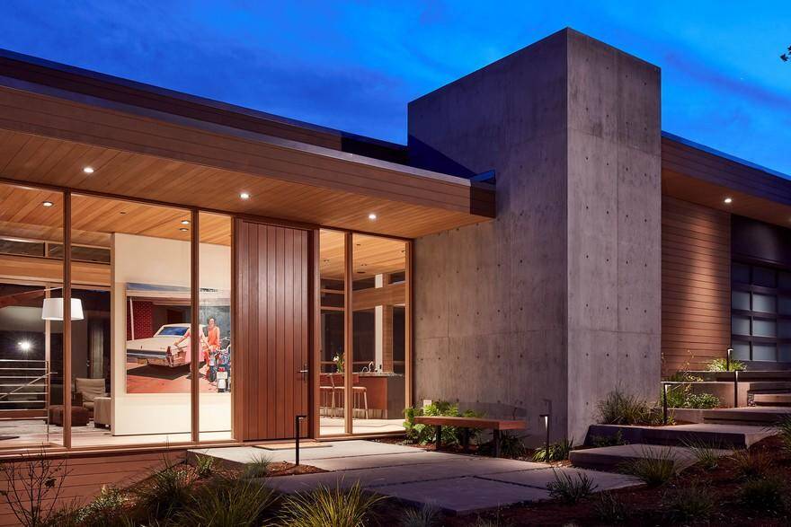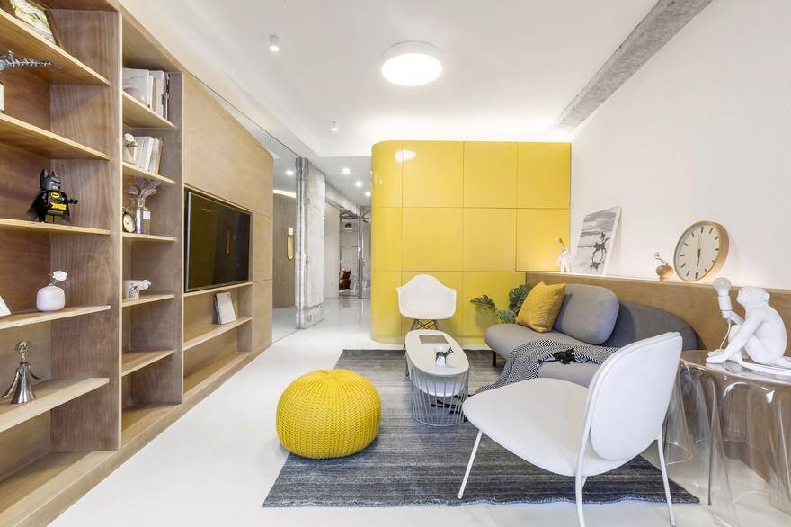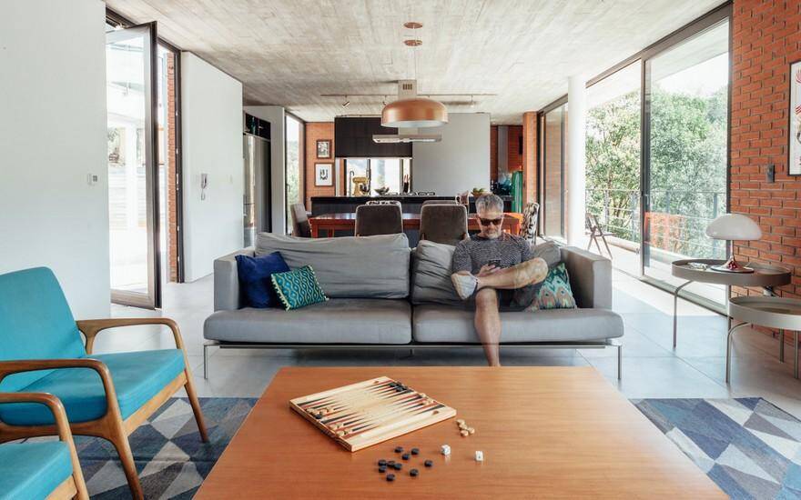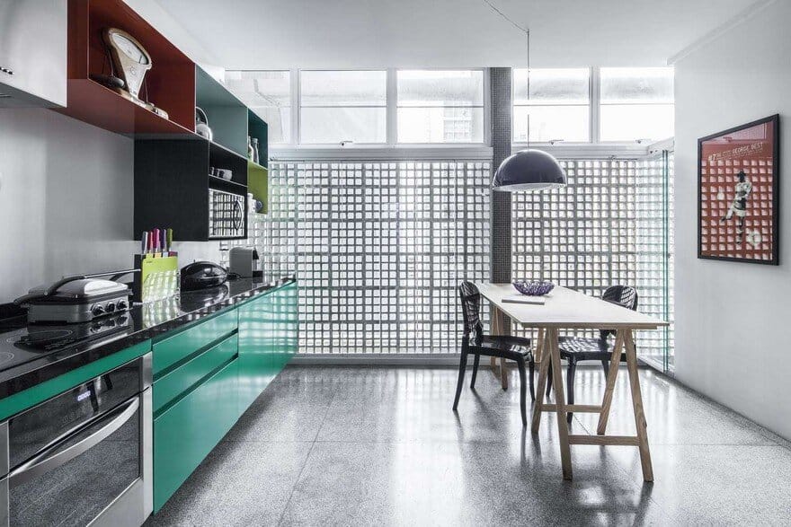Soul Garden House Boasts a Certain Sense of Playfulness and Vitality
The smallest plot size available in most of the residential layouts of the city is about 200 sq yards. A Large requirement on such a small plot called for an introverted solution with a garden at the…

