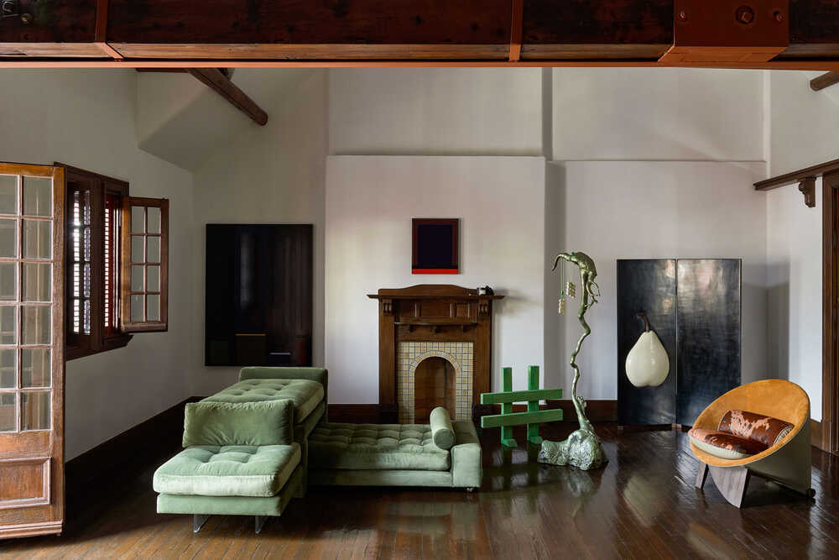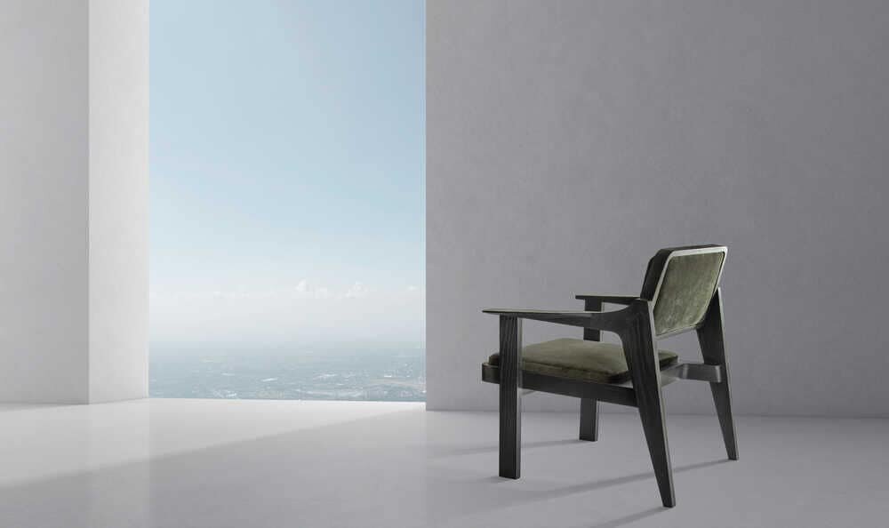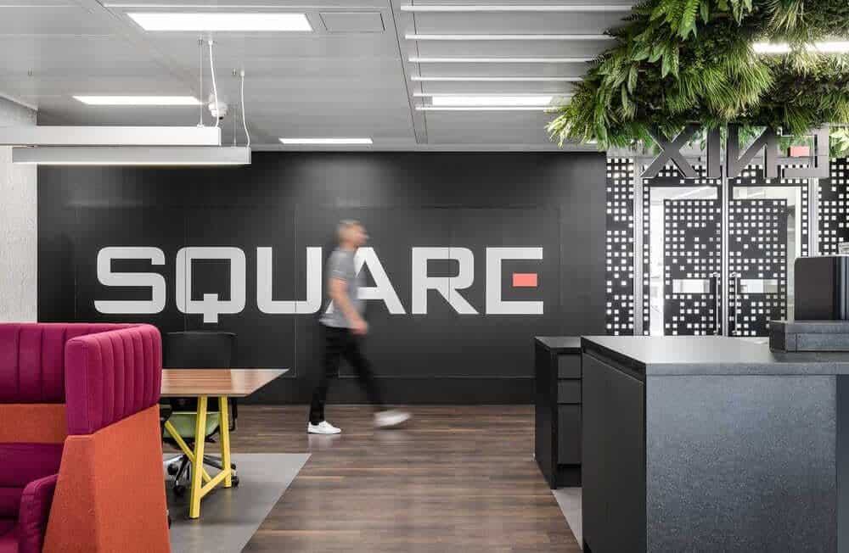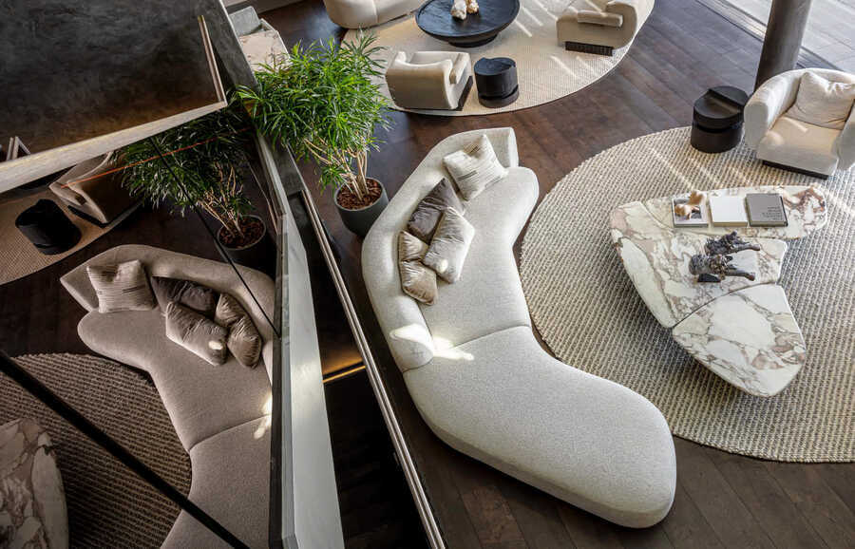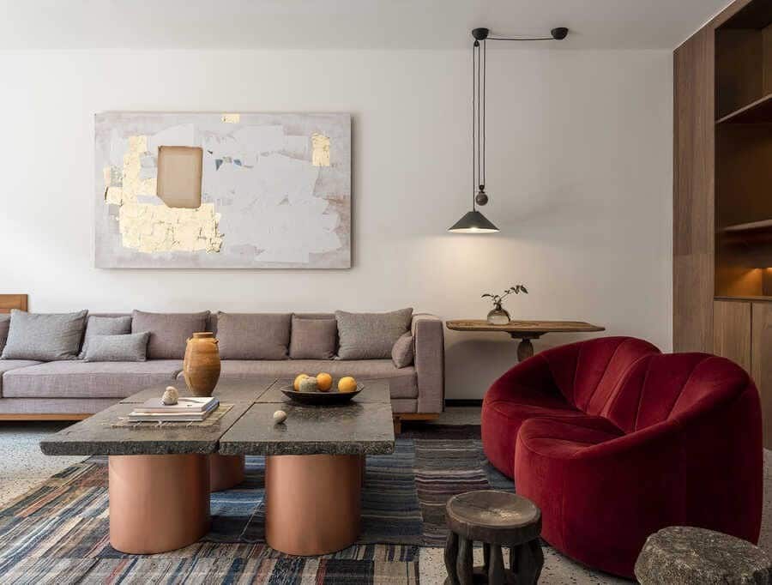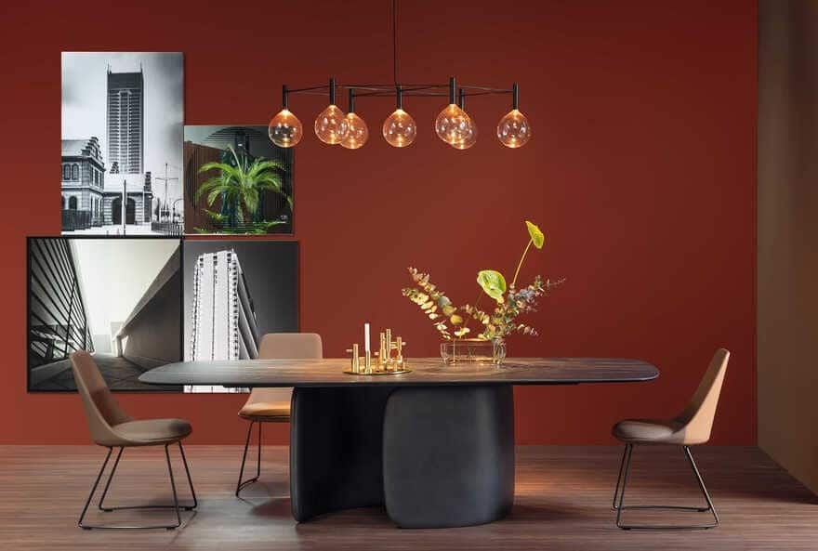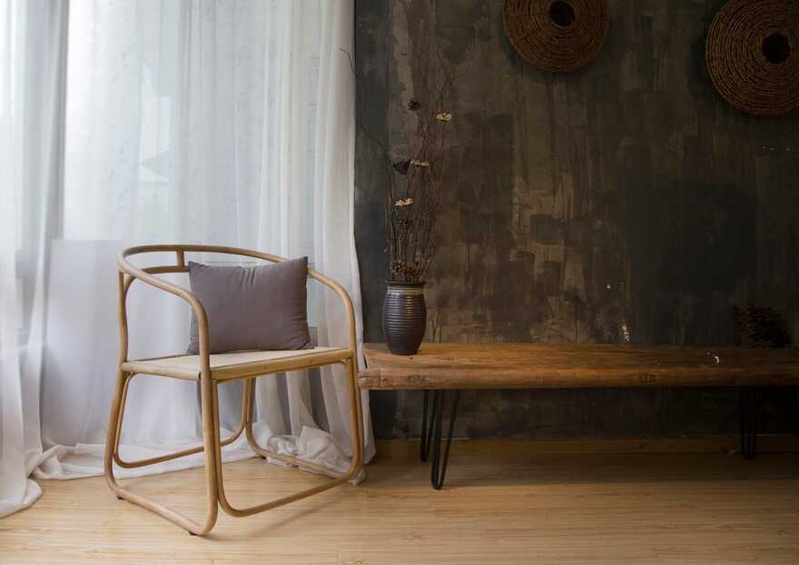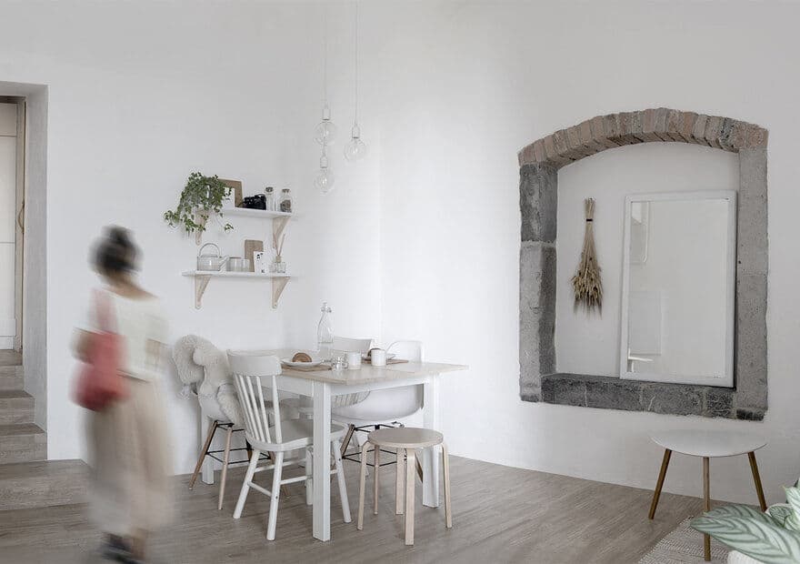Coexist Exhibition Shanghai by Objective: A Community of Old House and New Art
On July 3, Objective was established in Shanghai and presented its maiden exhibition “COEXIST”. The exhibition was staged in a dark green vintage Western-style house, gathering works by global artists.

