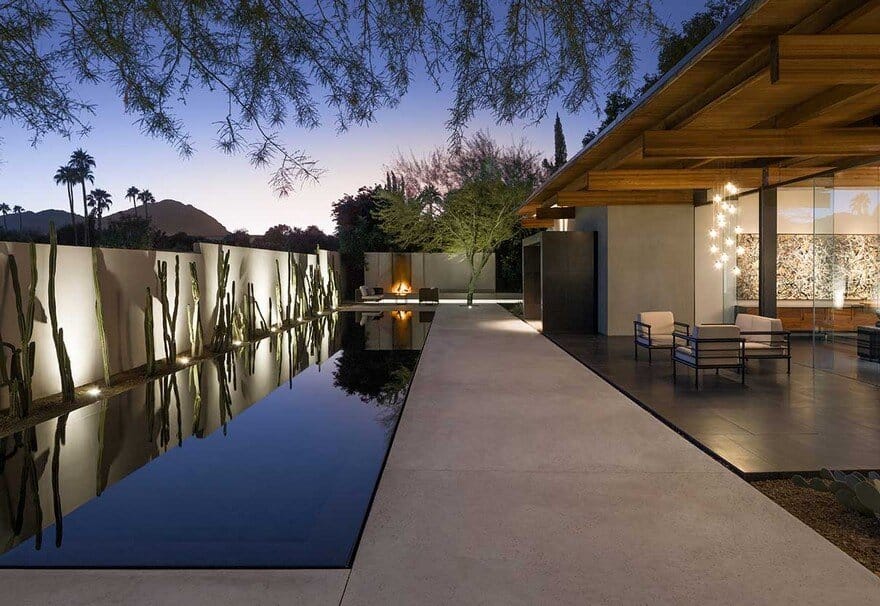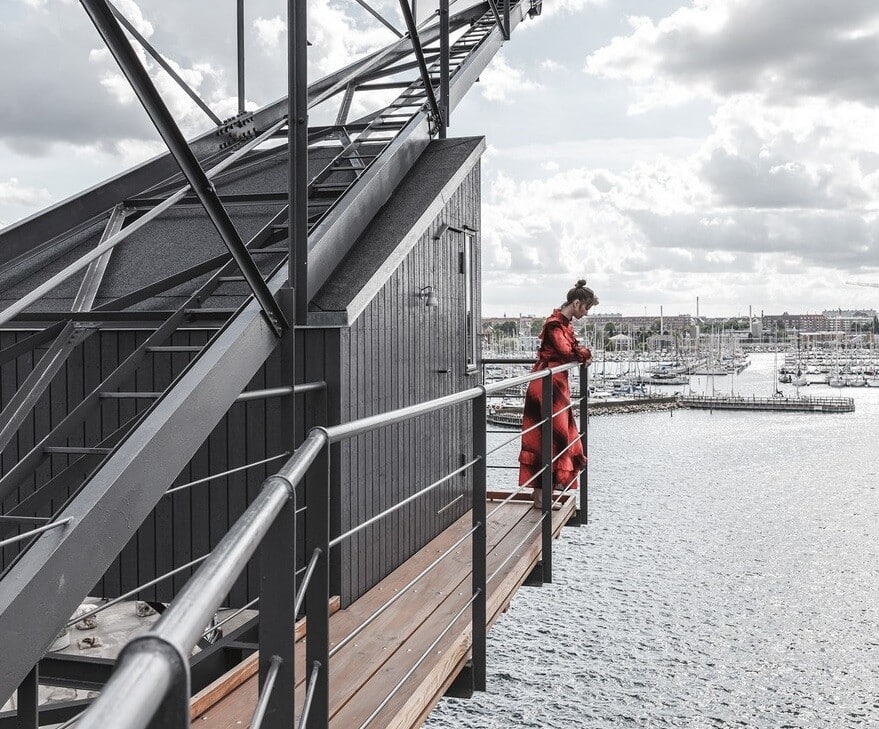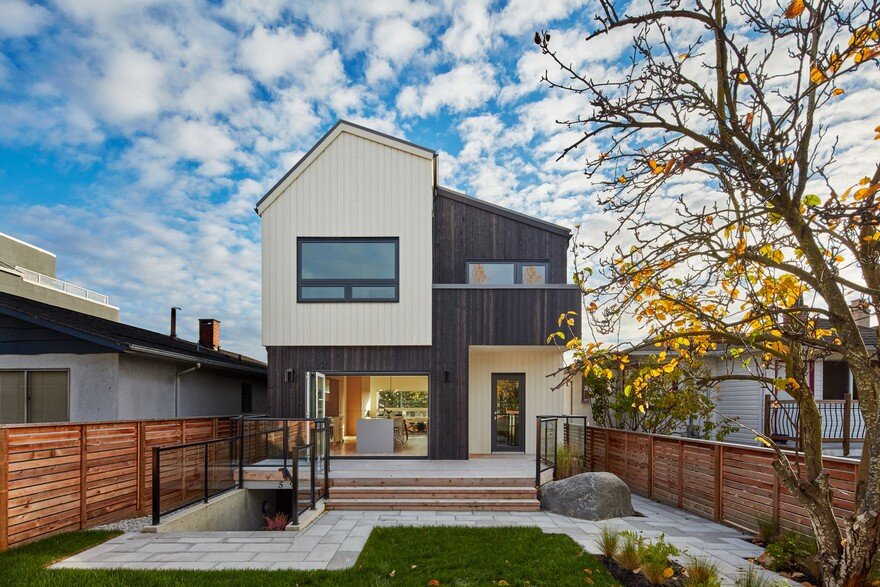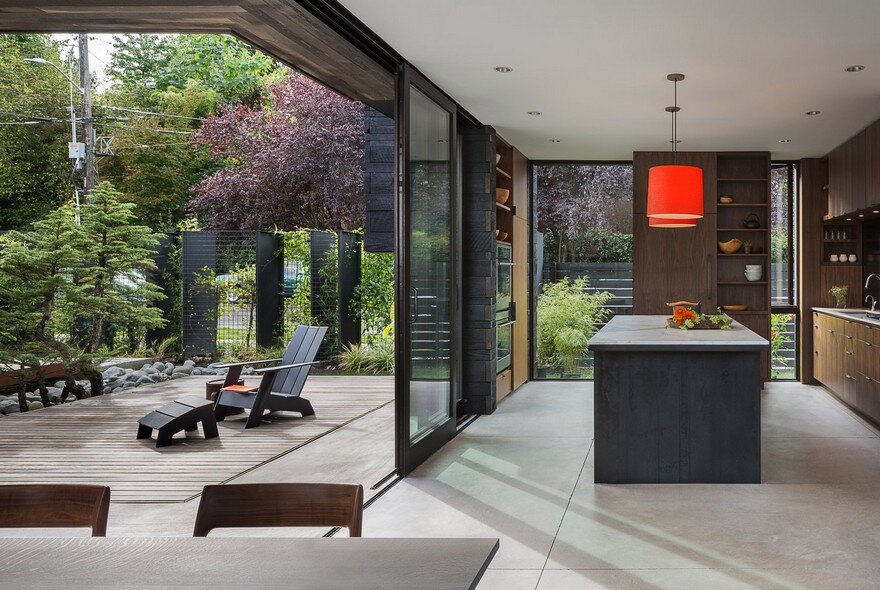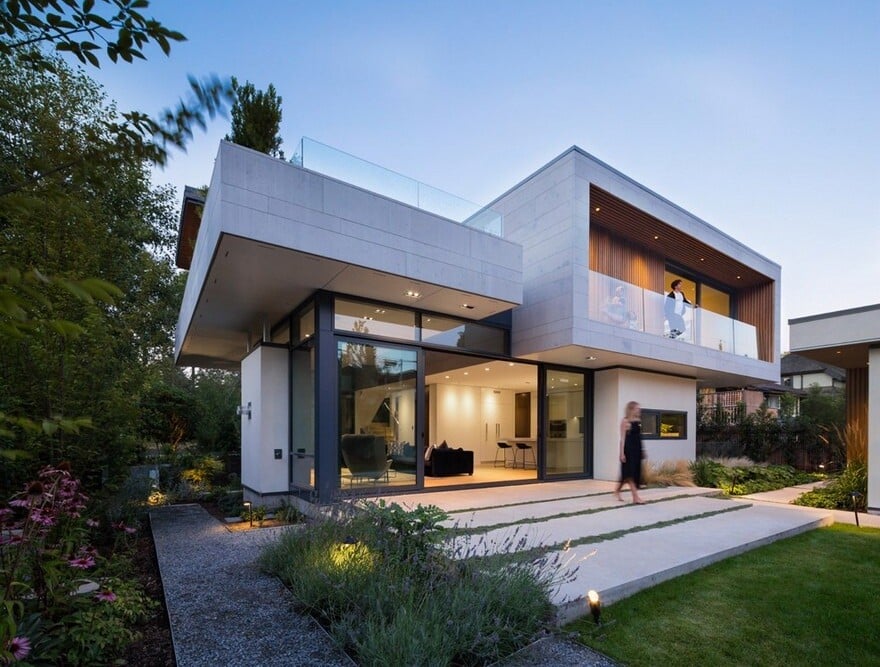Aperture House is a Ultra-Chic Modern Home with an Entire Back Wall of Glass
Aperture House is a beautiful home with an entire back wall of glass, fabulous Basalt natural stone floors, soaring wood beamed ceilings, a German Bulthaup kitchen with fabulous walnut cabinetry, a huge brushed stainless steel center island,

