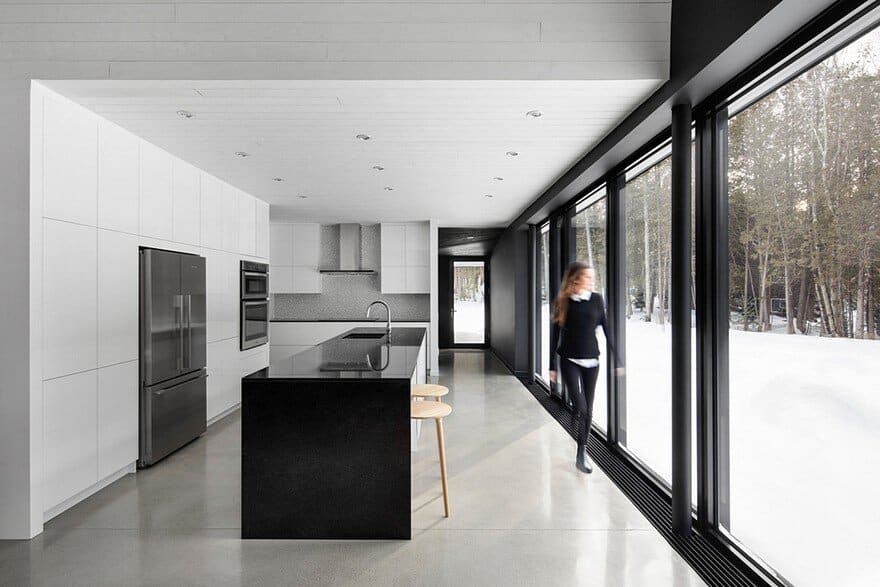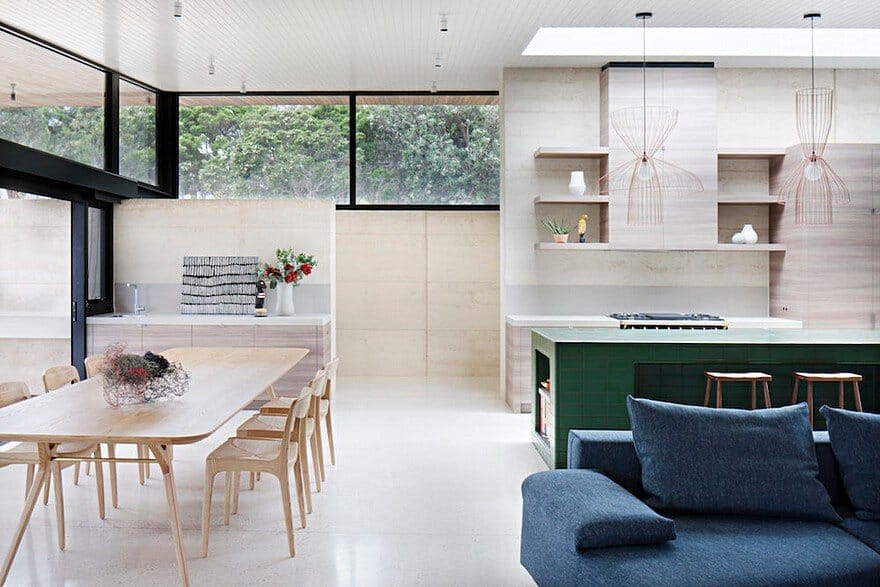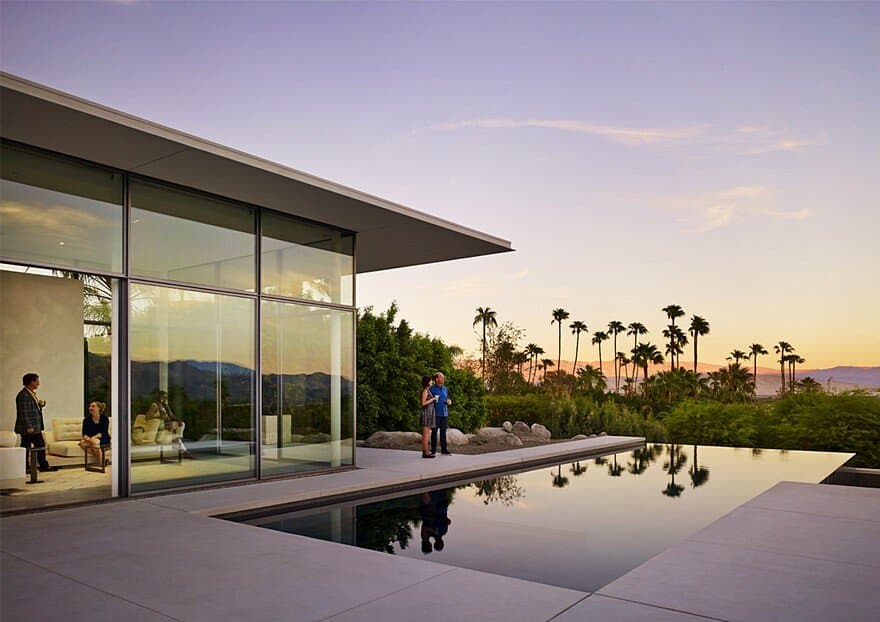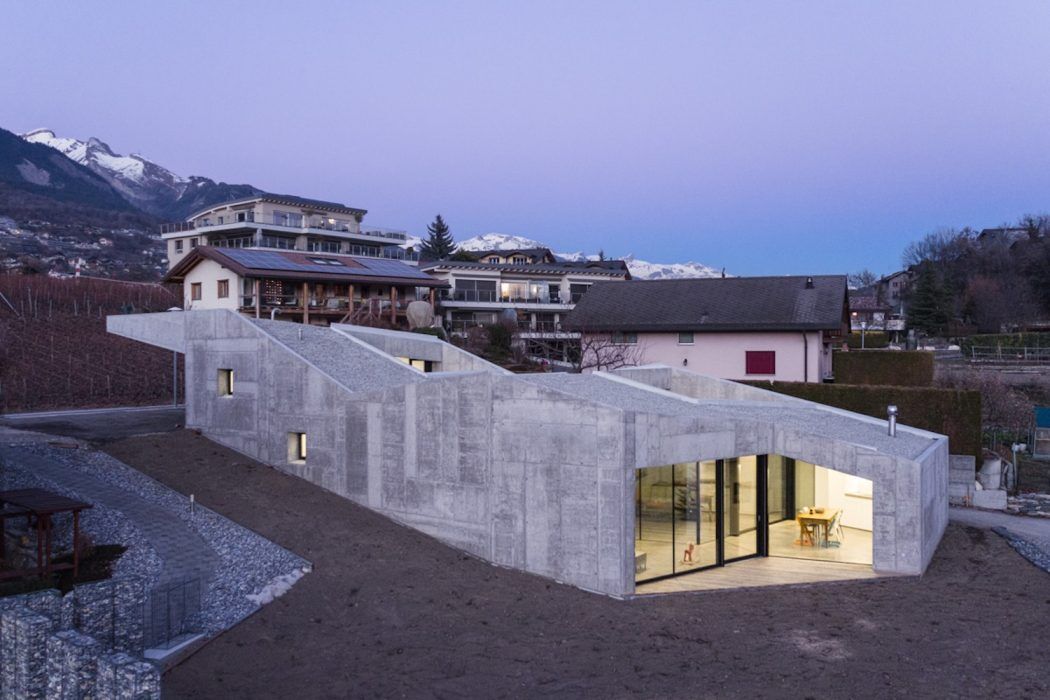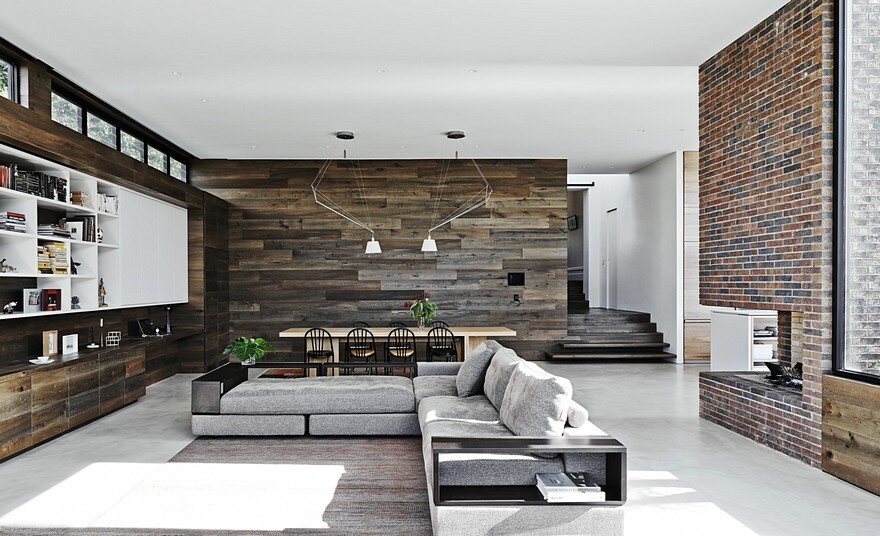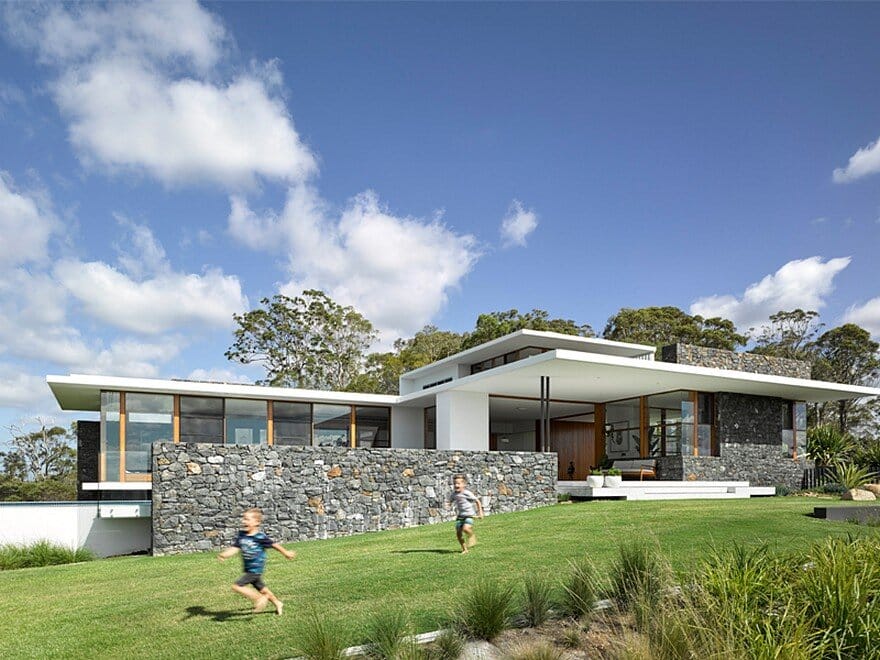House Lachance: Vernacular Approach to Architectural Design
Located on the shores of Lake Memphremagog in the Eastern Townships, the House Lachance is a secondary residence designed for two clients who are native to the region, and currently oscillate between Montreal and Magog. Rapidly, the…

