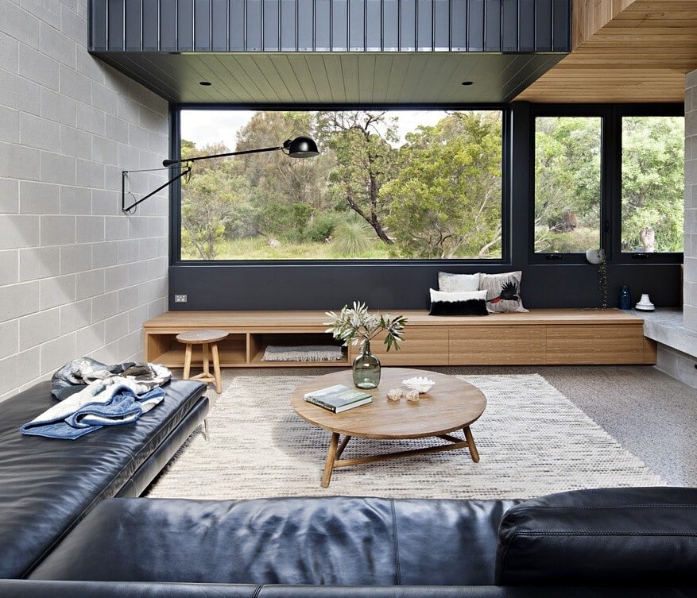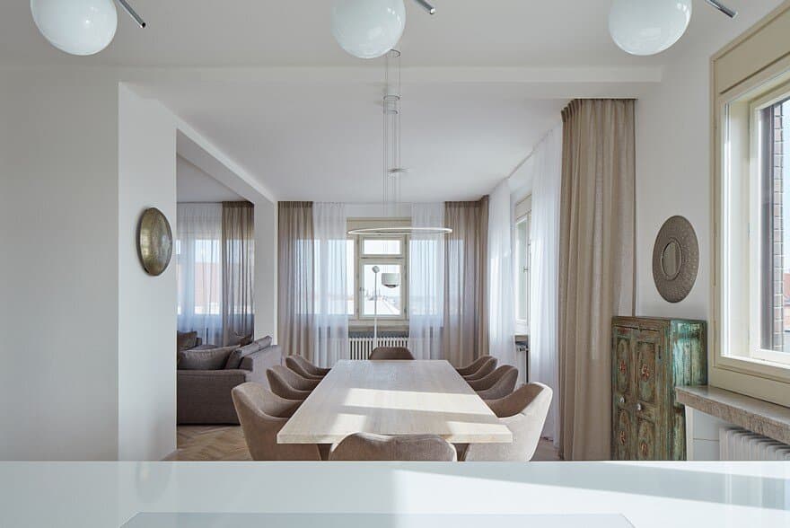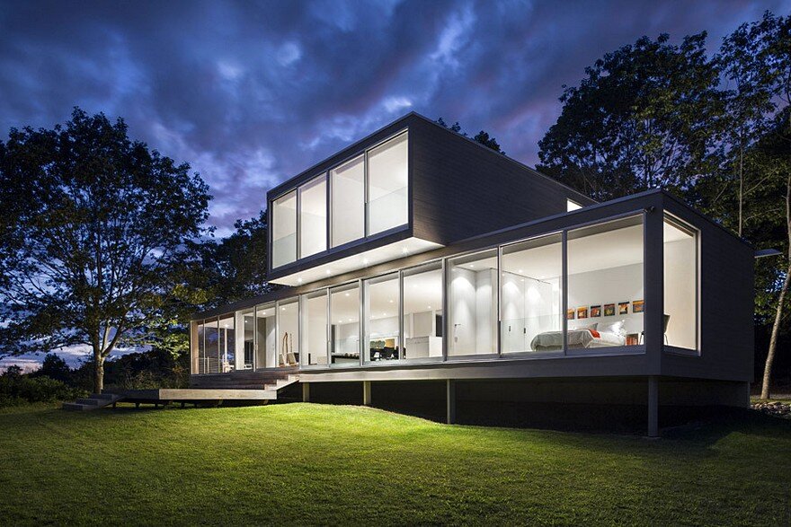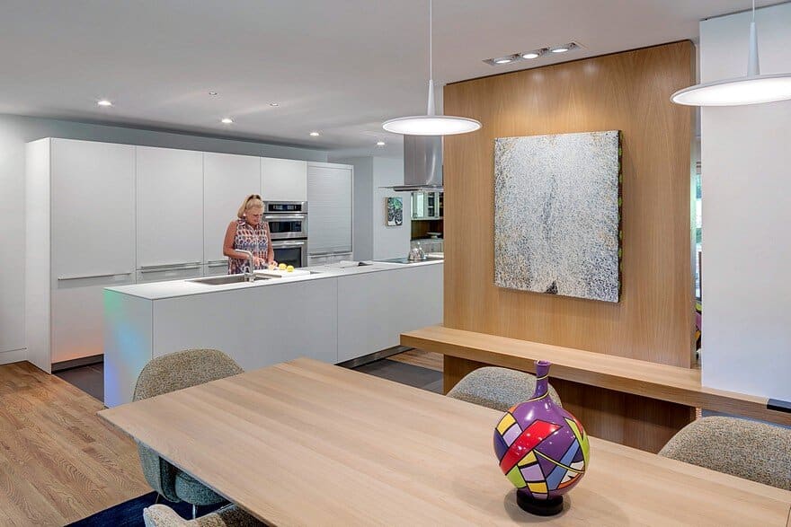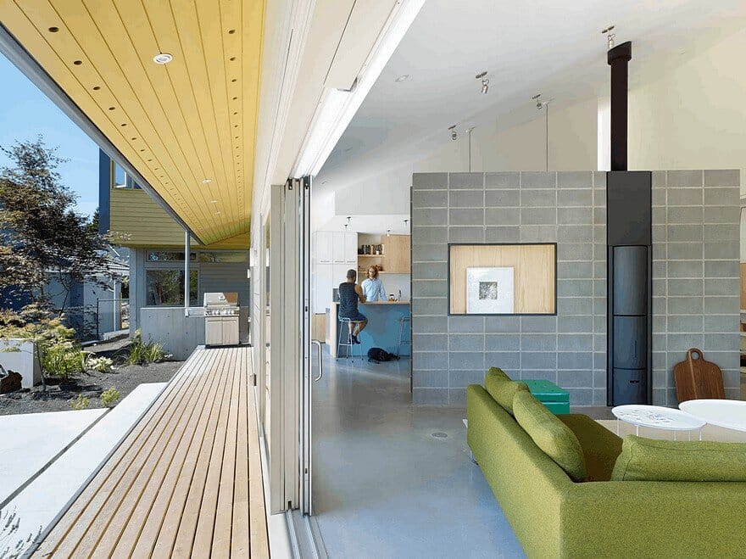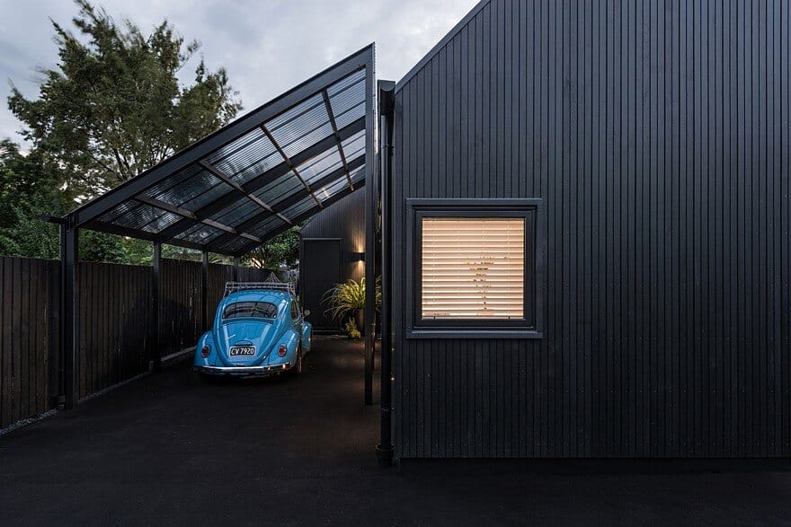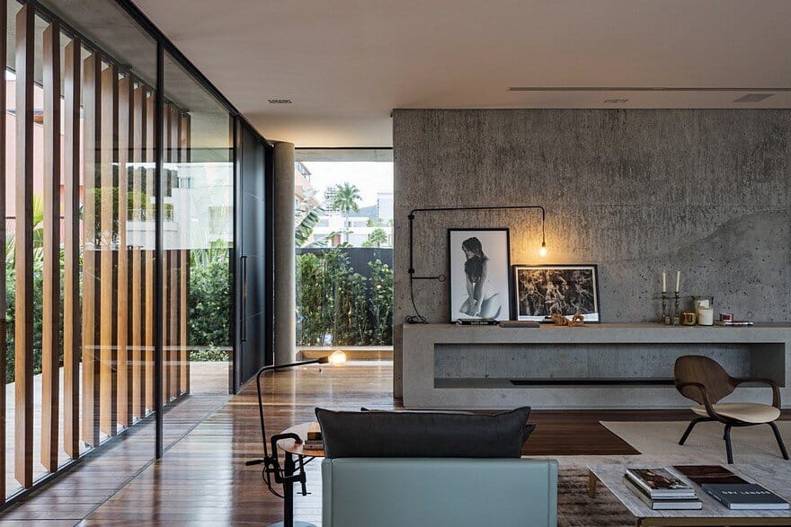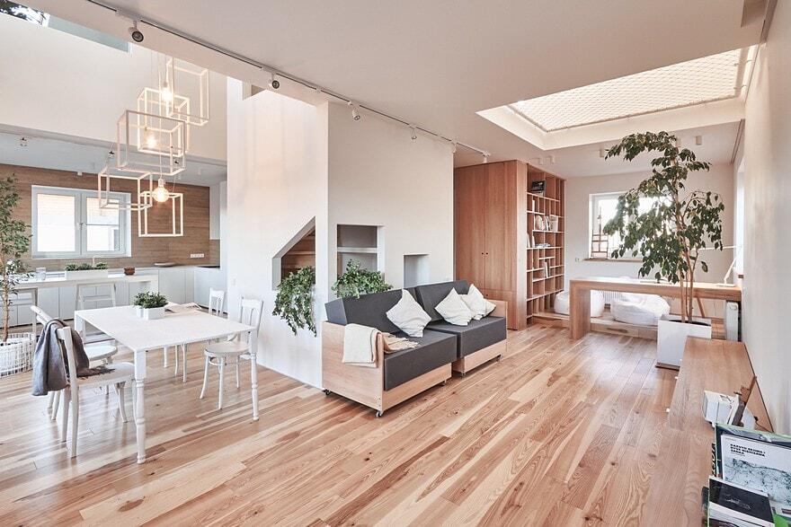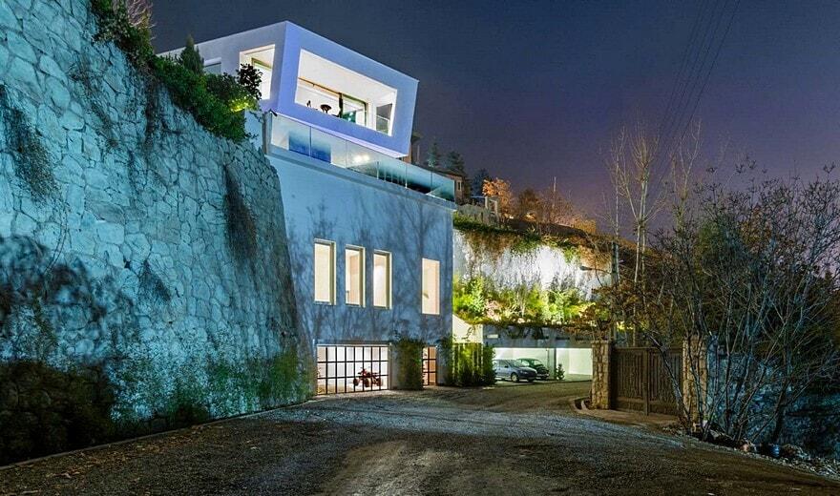New Beach House – Hide and Seek House by Bower Architecture
In a quiet street, this sensitive but tough new beach house creates an intriguing sanctuary, integrated with context and landscape. Driven by the local vernacular of gently gabled houses, a sensitive building form is nestled between its…

