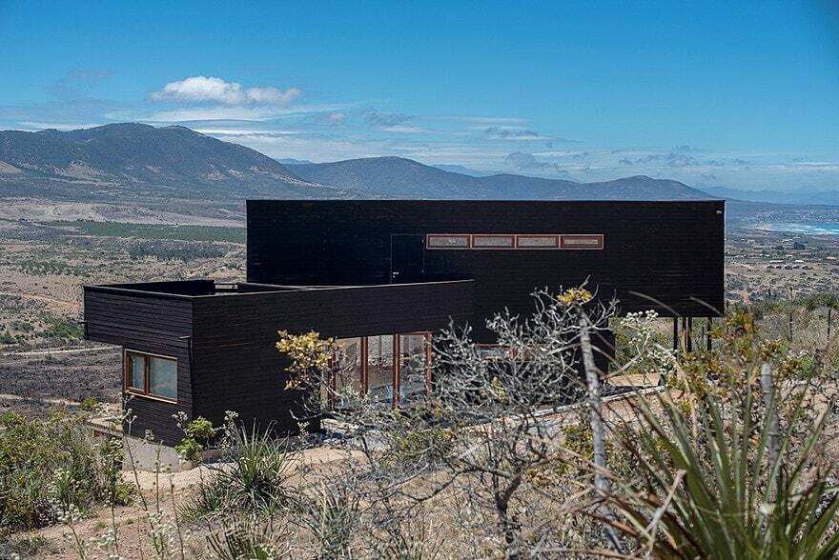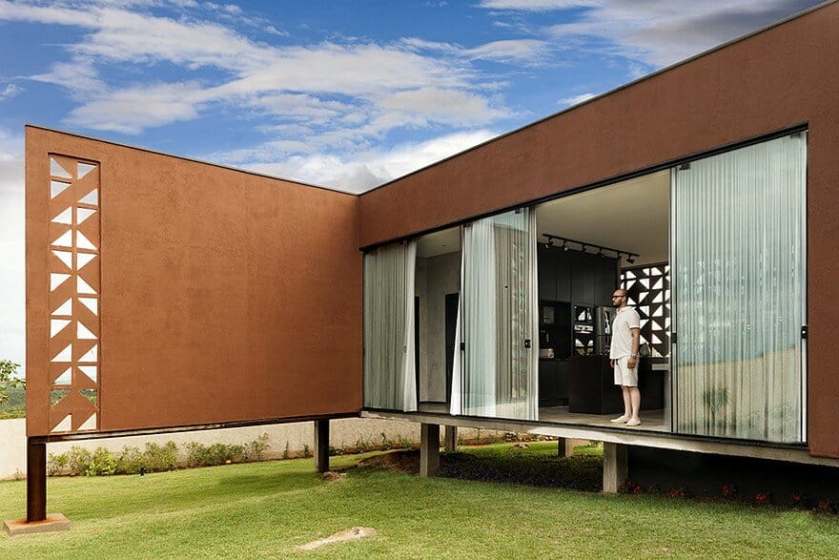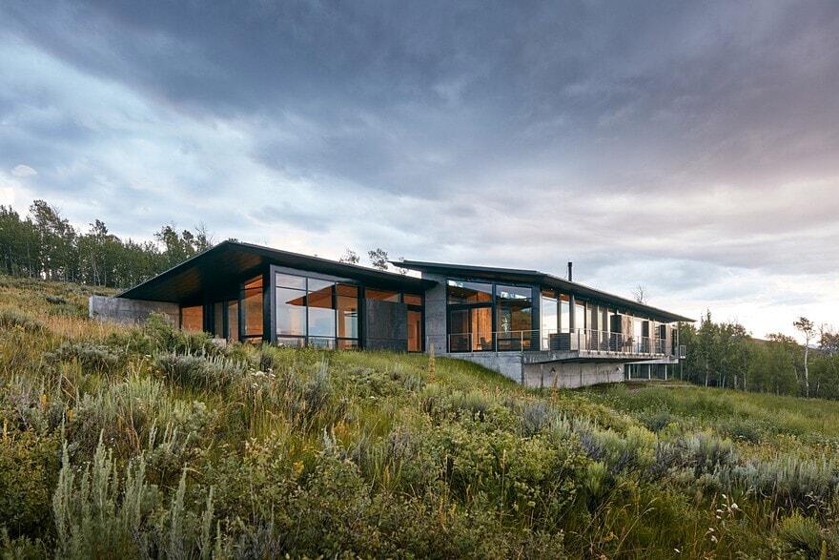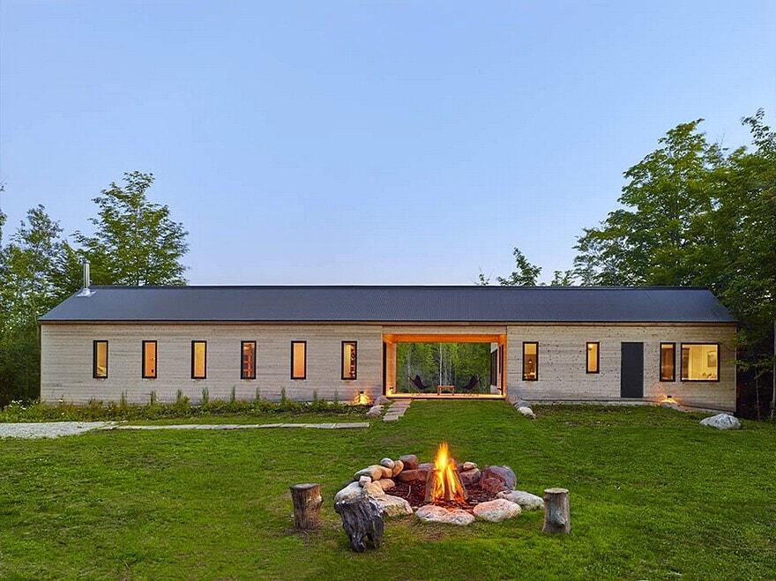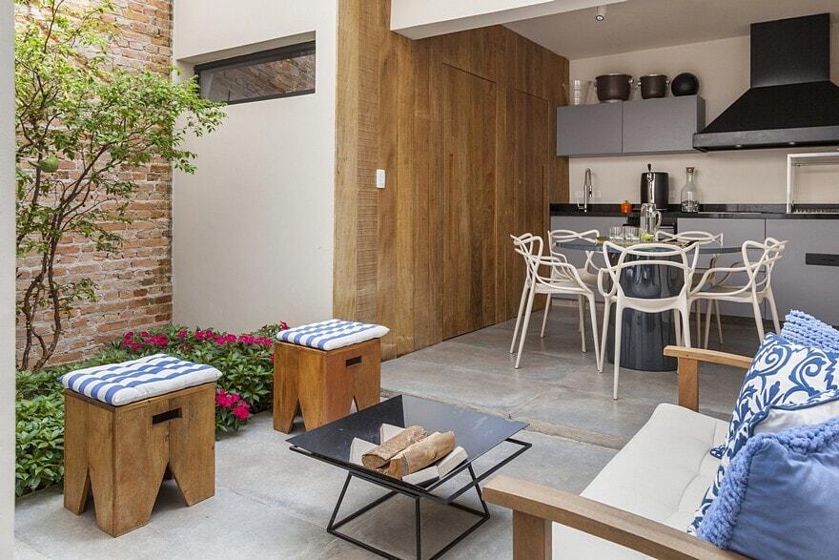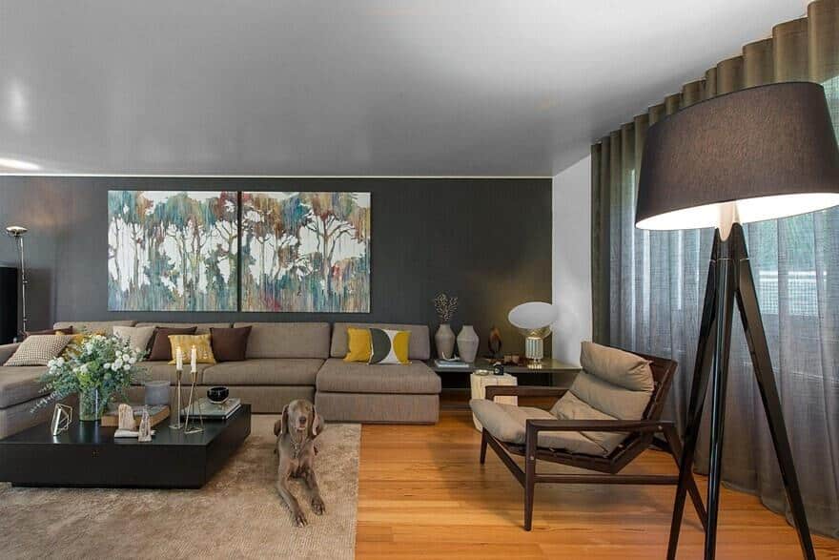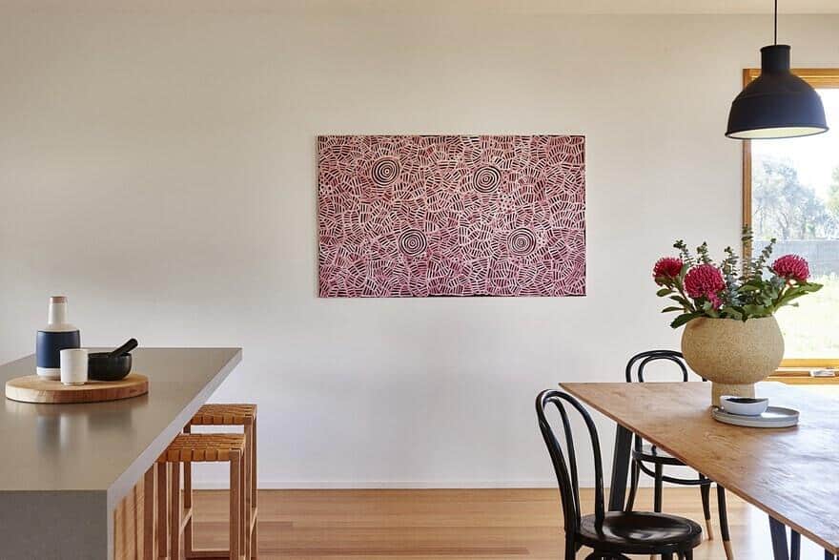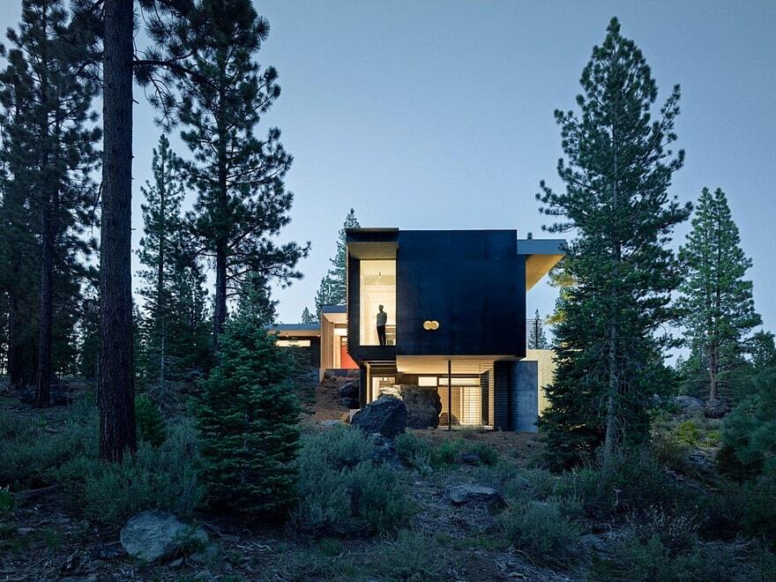Los Molles House by Thomas Löwenstein
Architects: Thomas Löwenstein Project: Los Molles House Location: Los Molles, La Ligua, Valparaiso, Chile Area: 120.0 m2 Project Year 2016 Photography: Alejandro Gálvez Los Molles House is a private residence designed by Chilean architect Thomas Löwenstein. The…

