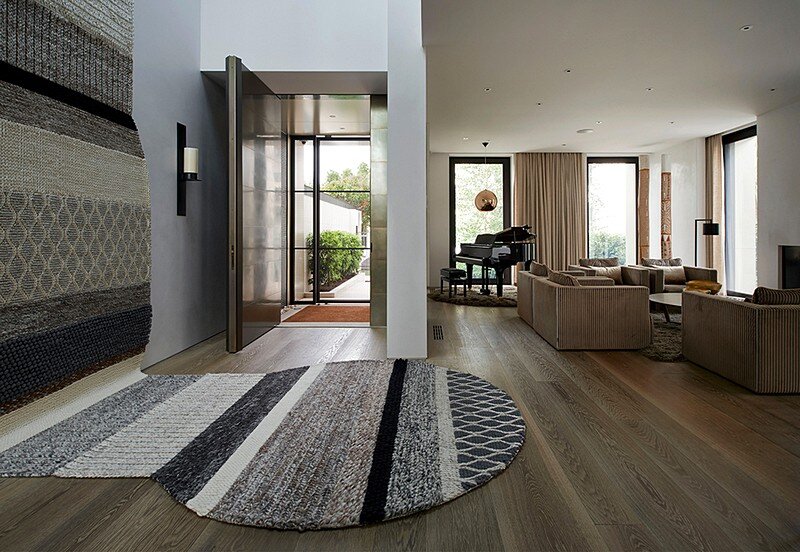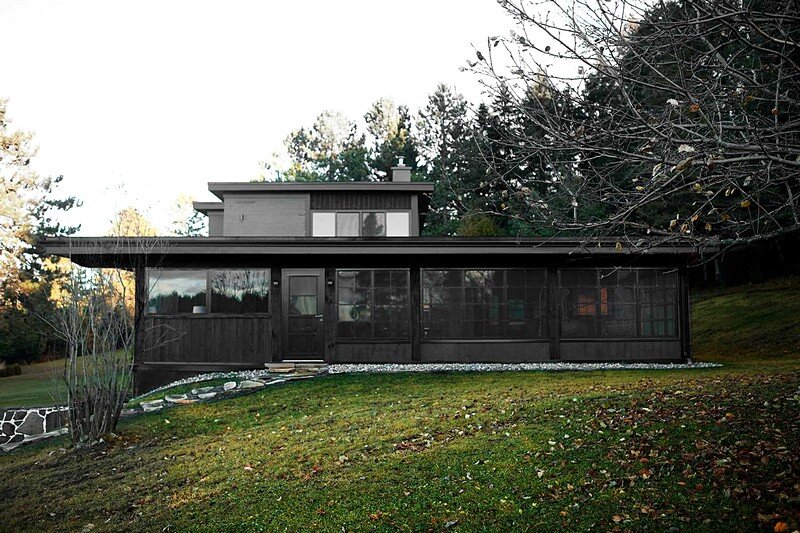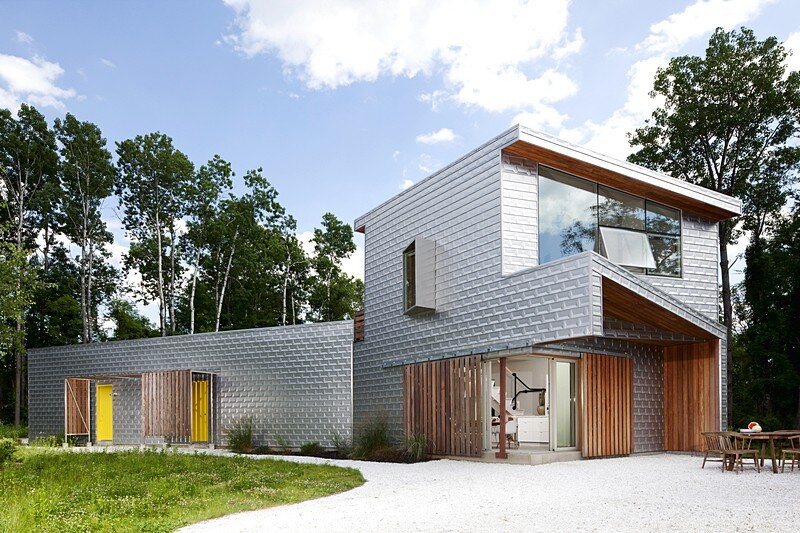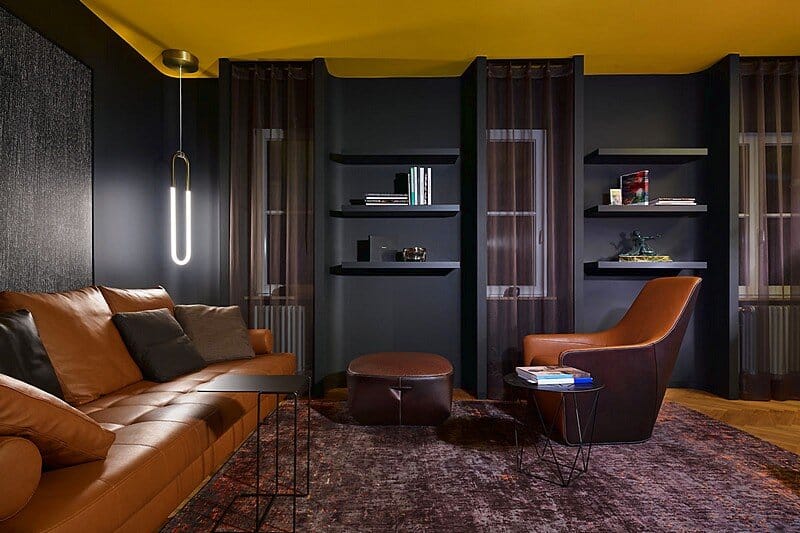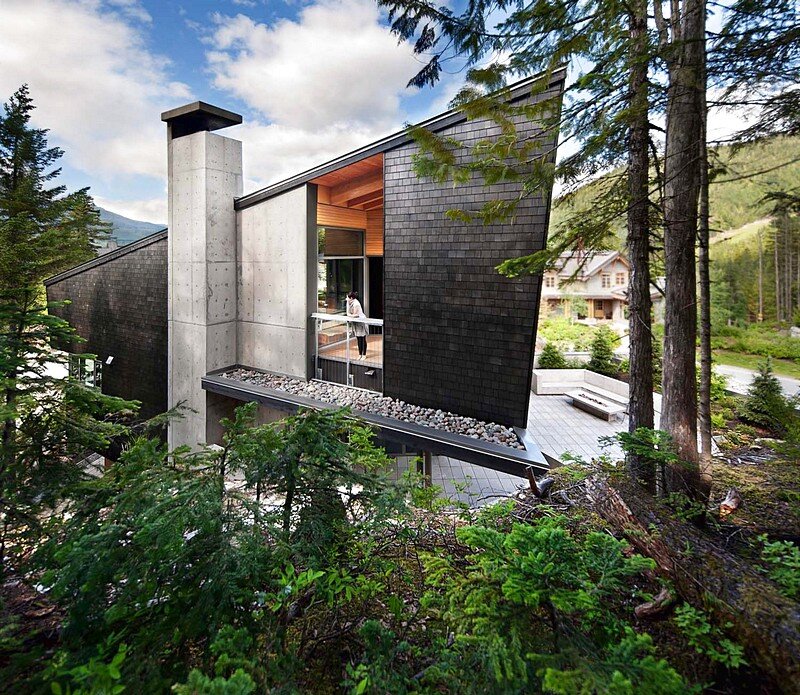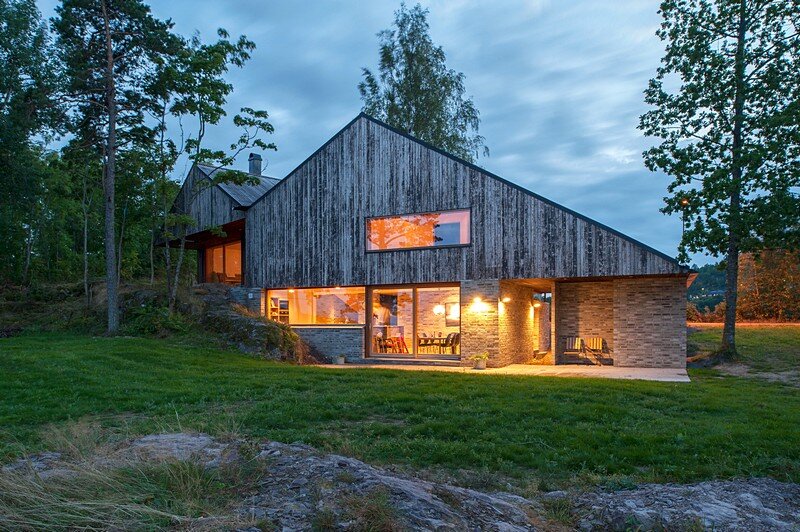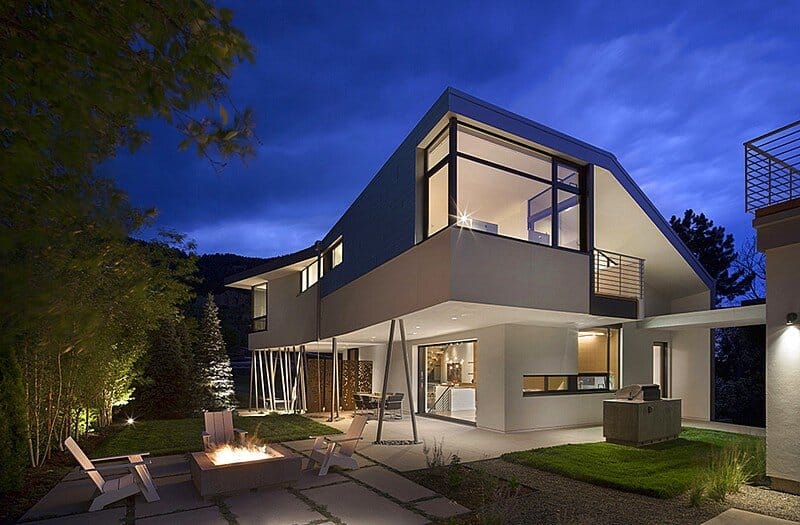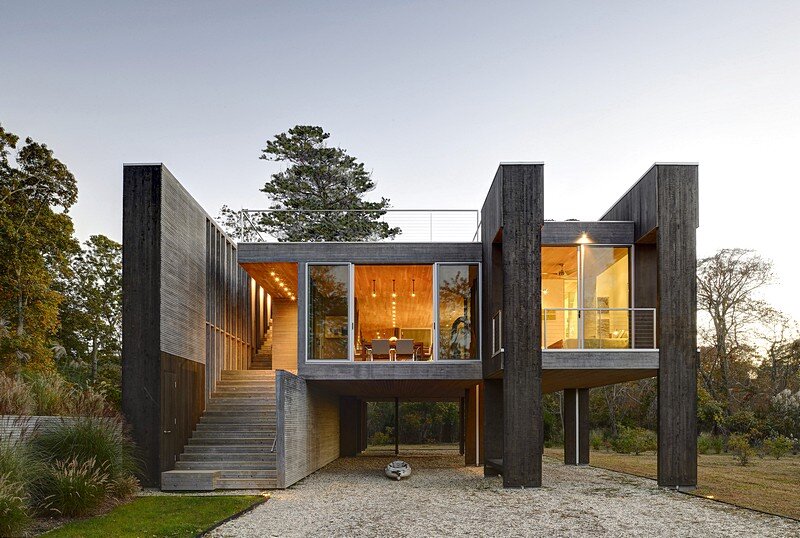Rosario House in Porto / depA Architects and Margarida Leitao
Rosario House is a building with five apartments renovated and modernized by depA Architects in collaboration with Margarida Leitão. This apartments, set on a 19th century building has been totally recovered while maintaining some of its past…


