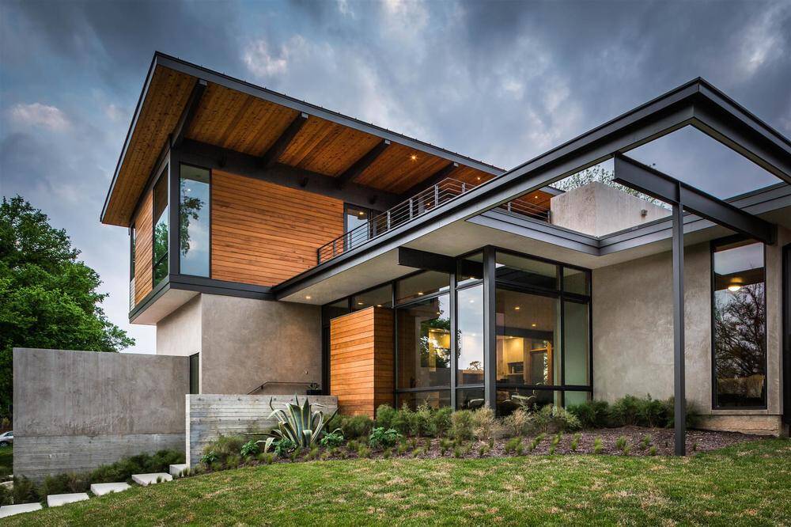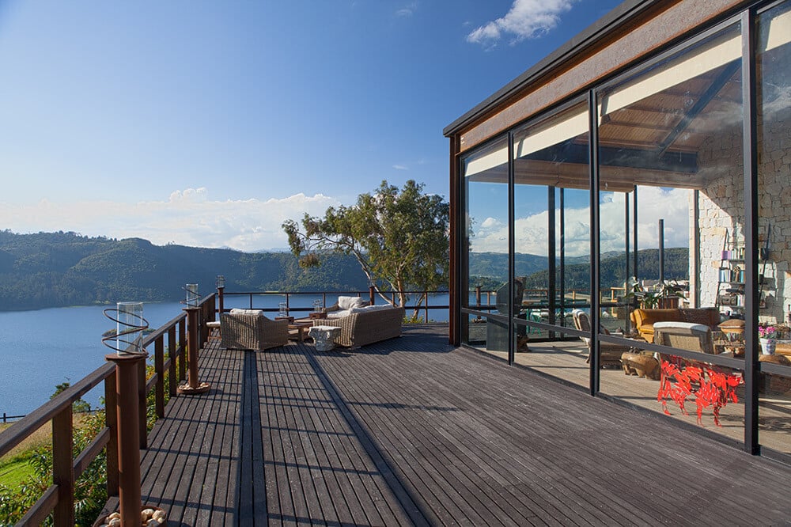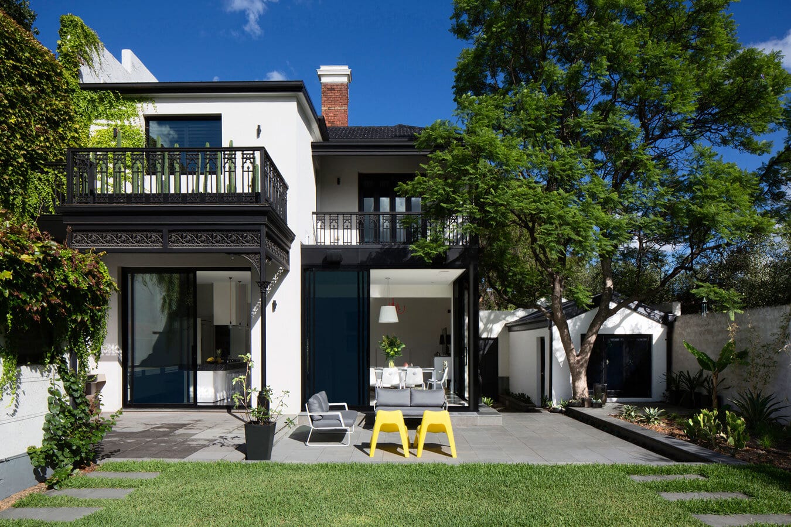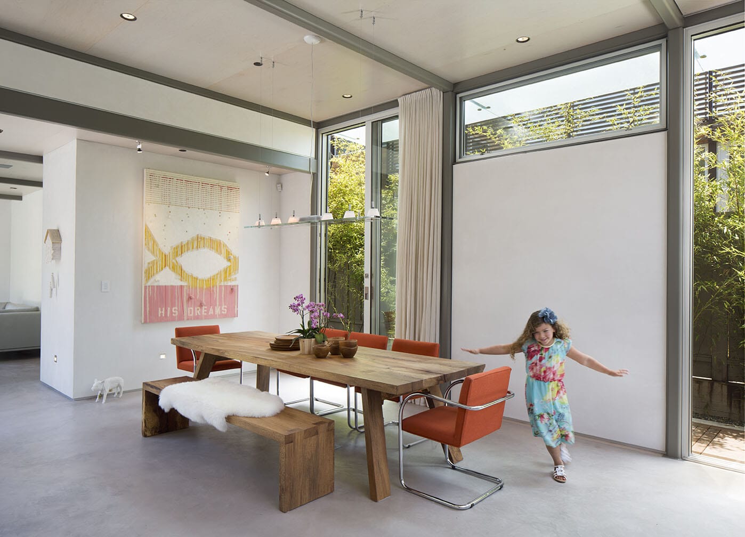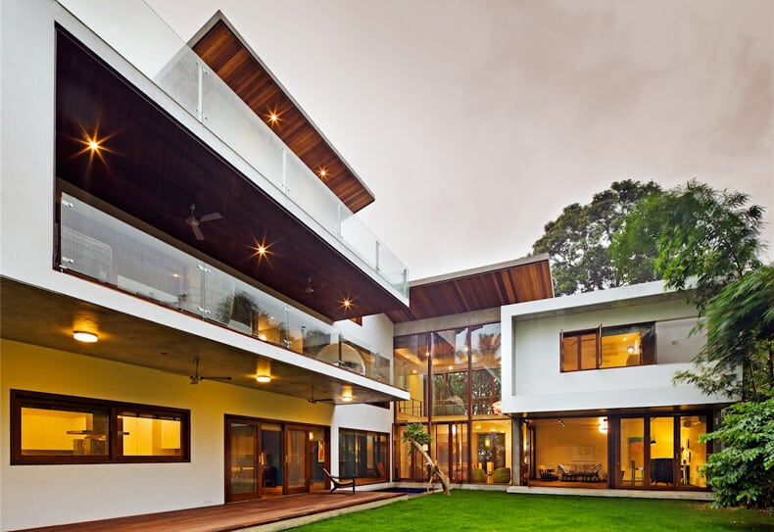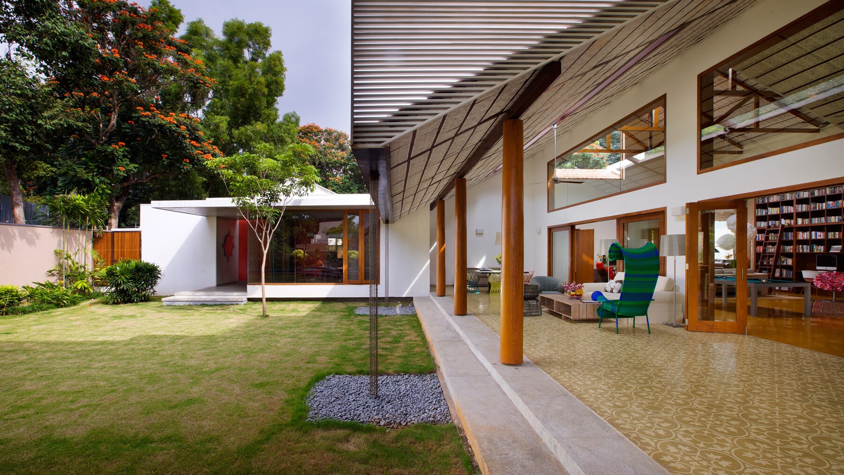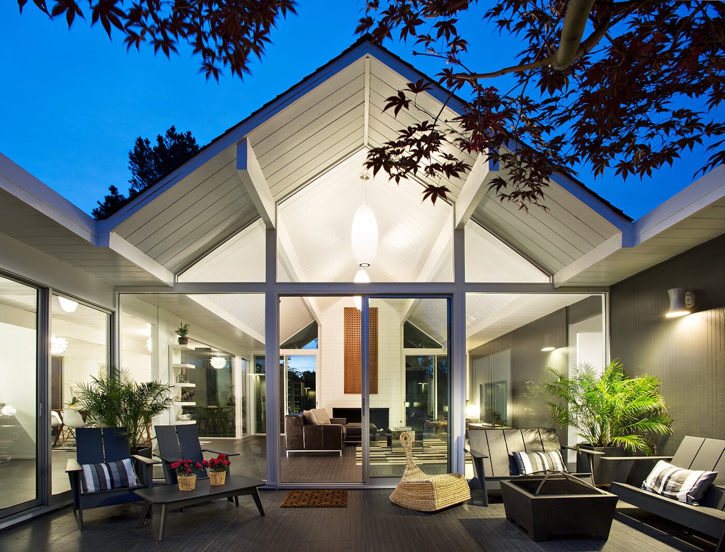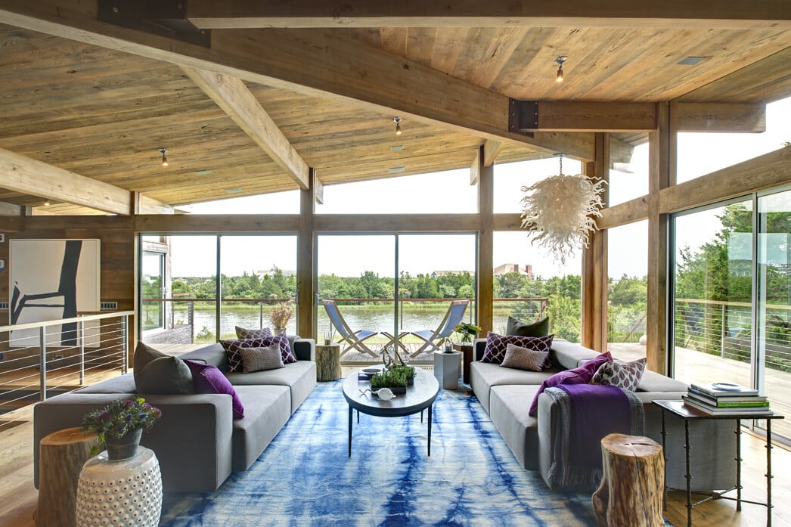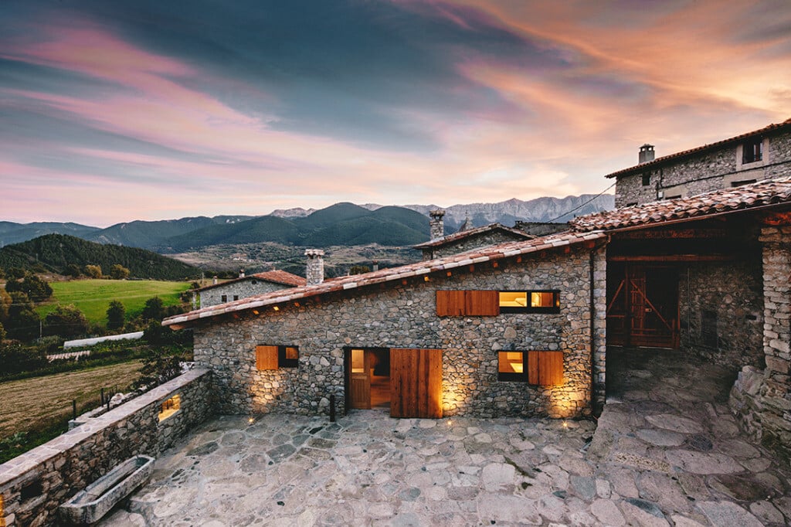Barton Hills House / A Parallel Architecture
Perched on one of the highest points at the edge of Austin, Barton Hills House by A Parallel Architecture offers breathtaking panoramic views of the city and nearby mountains. Spanning 2,800 square feet, this modern residence utilizes…

