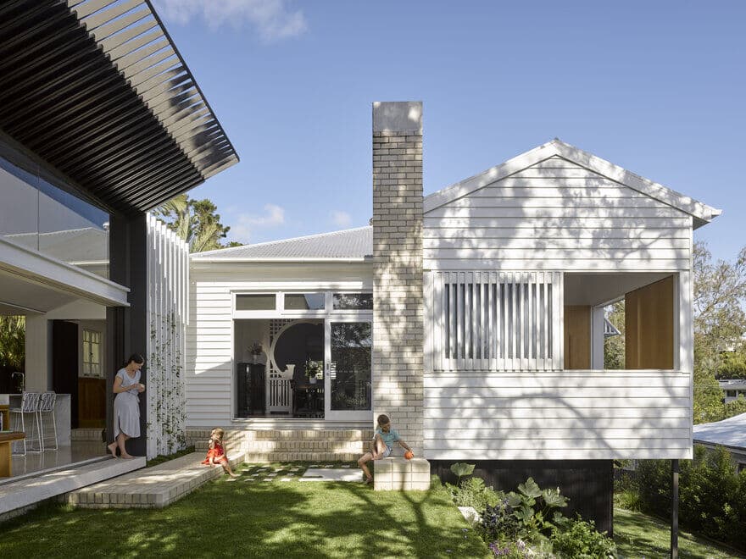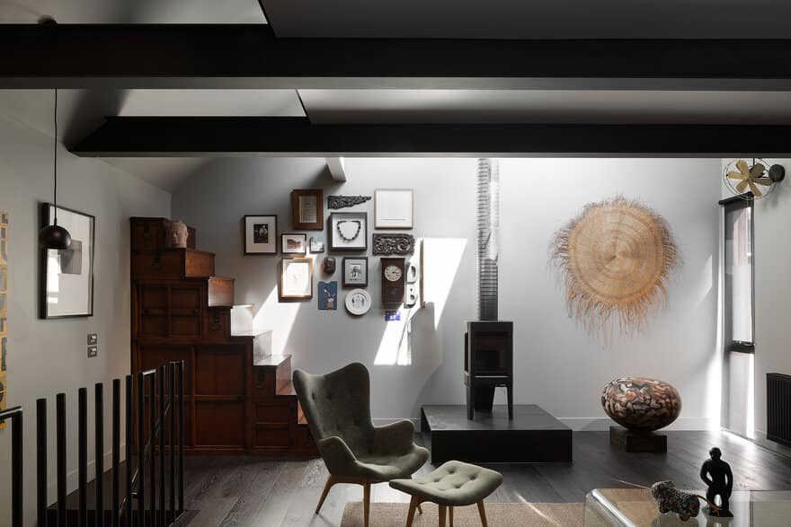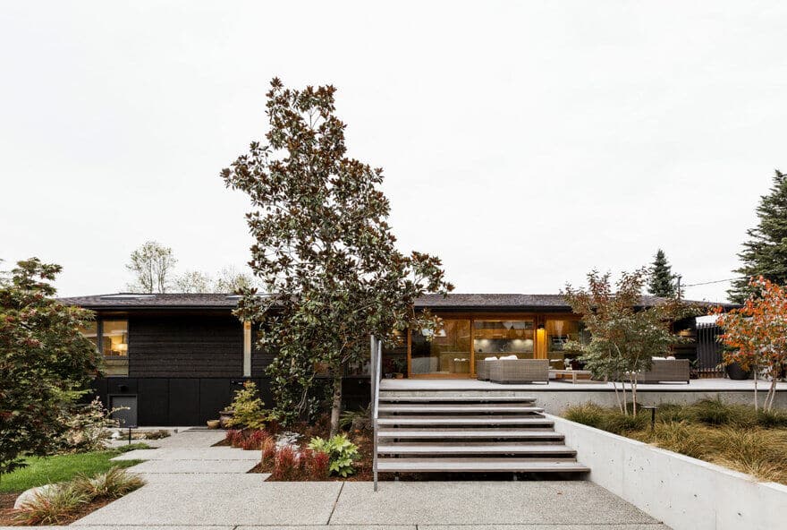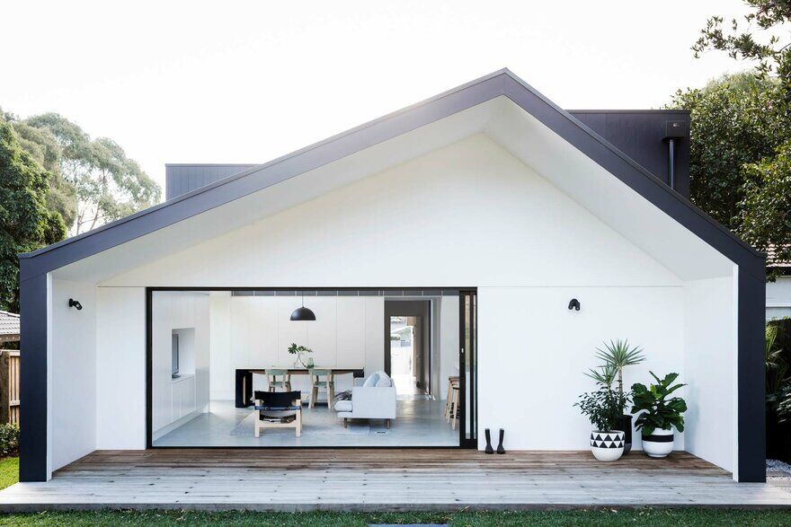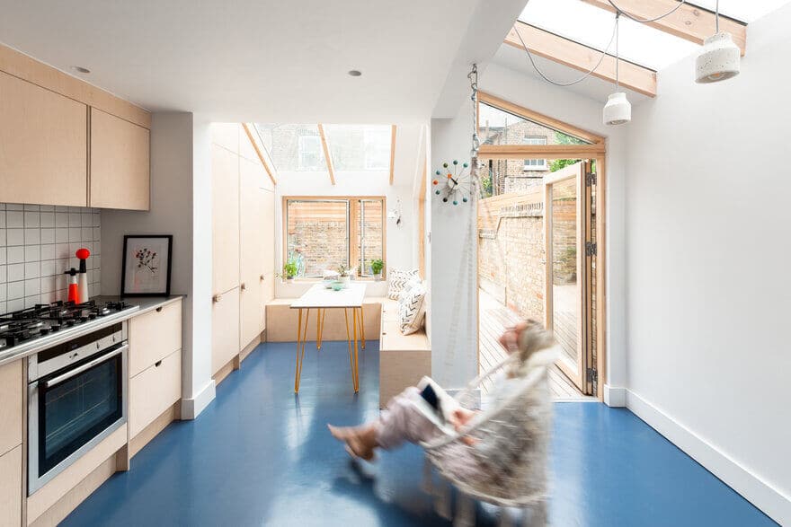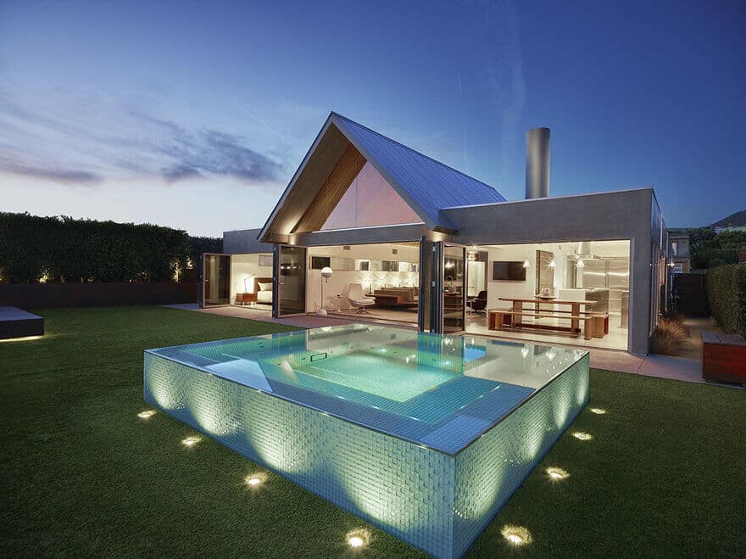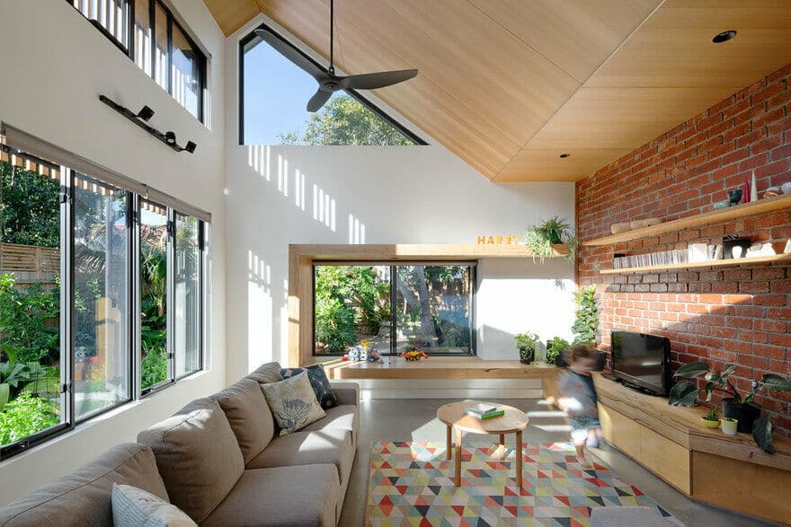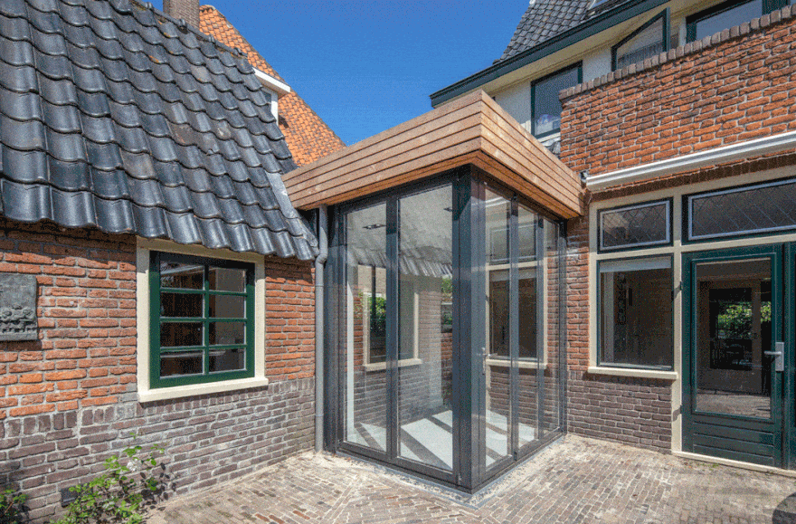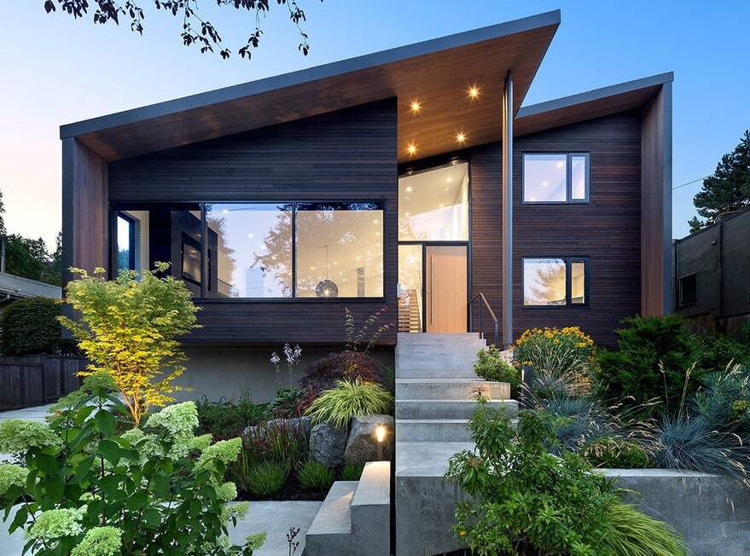1920’s Ashgrovian House Turned into a Family Haven
The brief for the Jacaranda residence was to turn an original 1920’s Ashgrovian house into a family haven, with the flexibility to accommodate the changing needs over the next 20 years. All core family living spaces needed…

