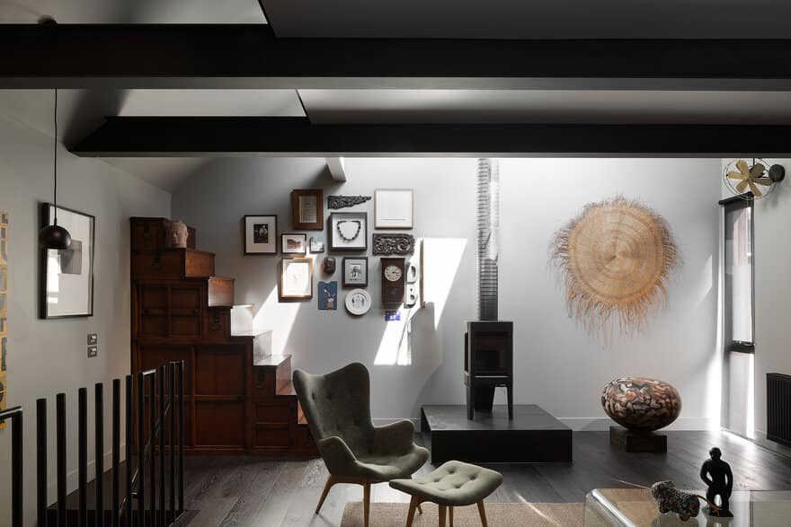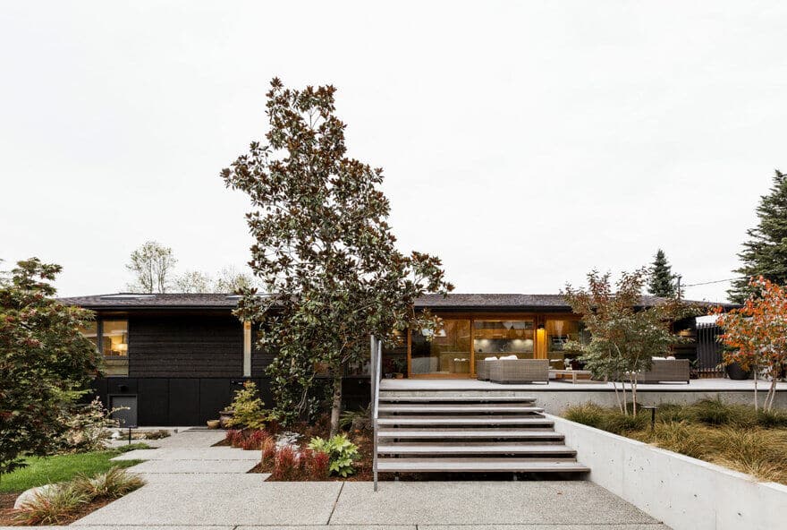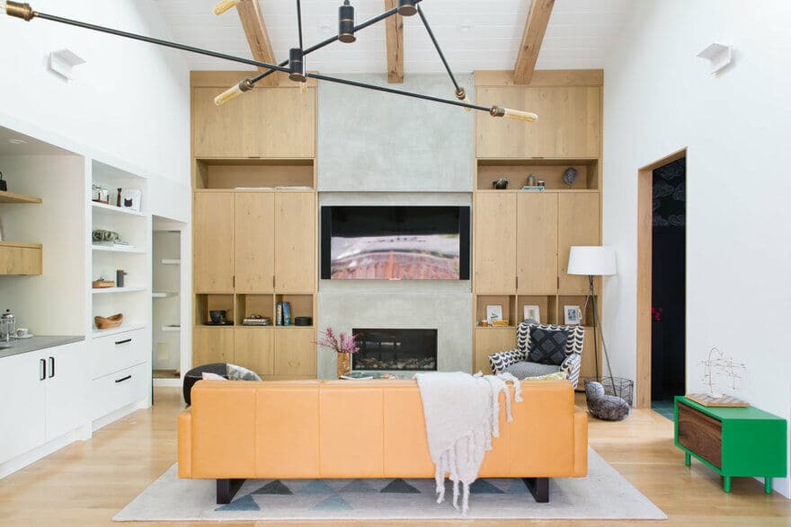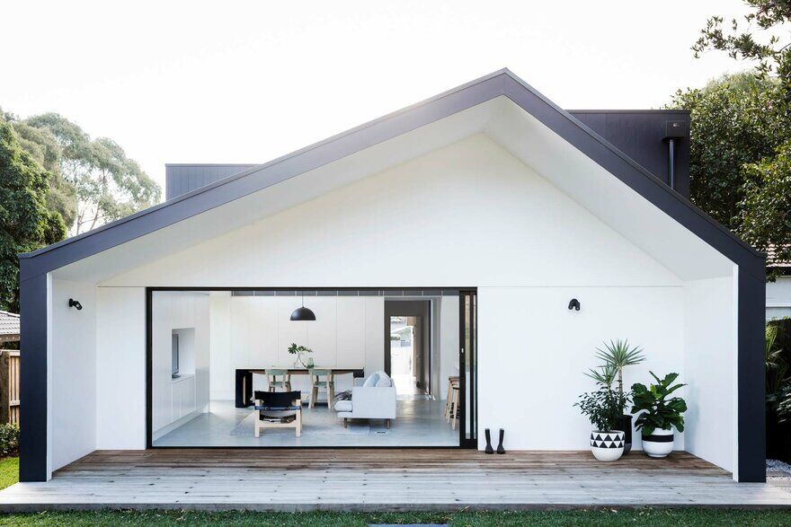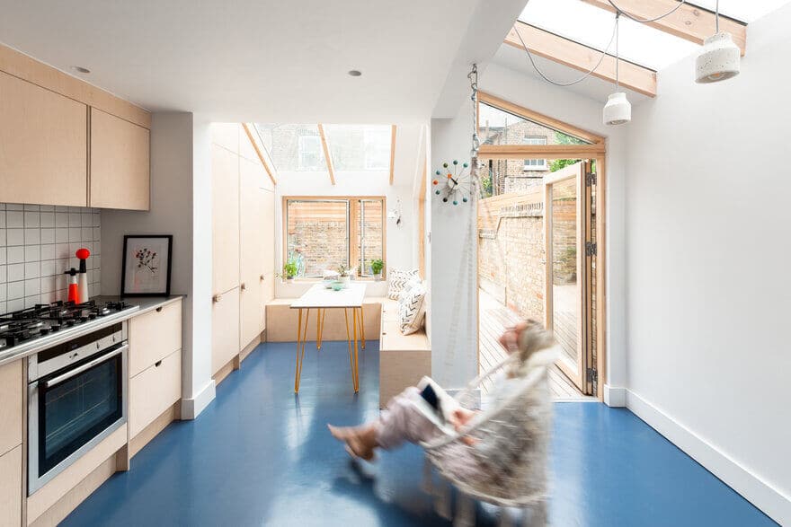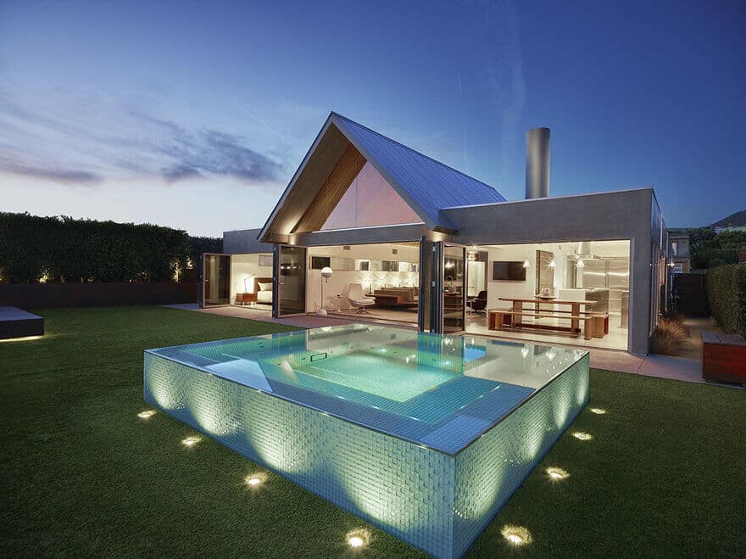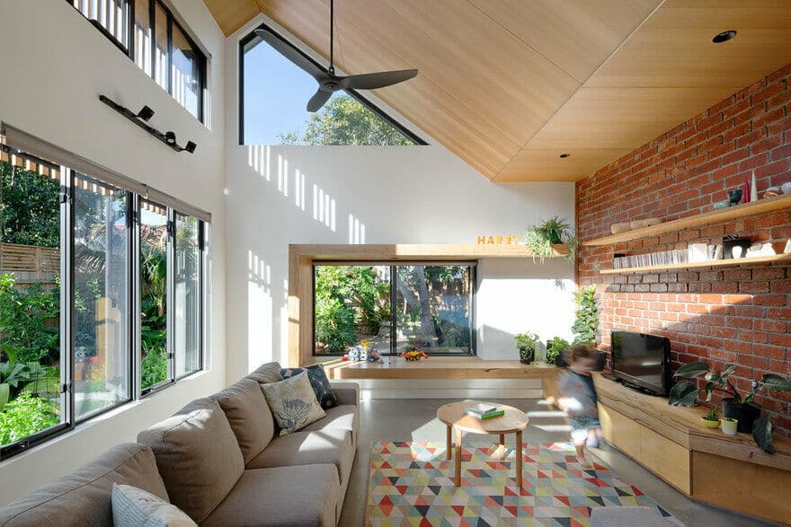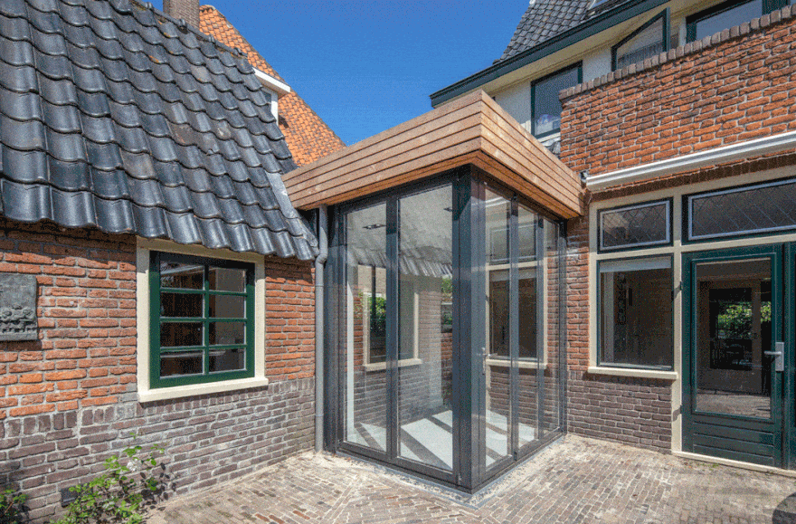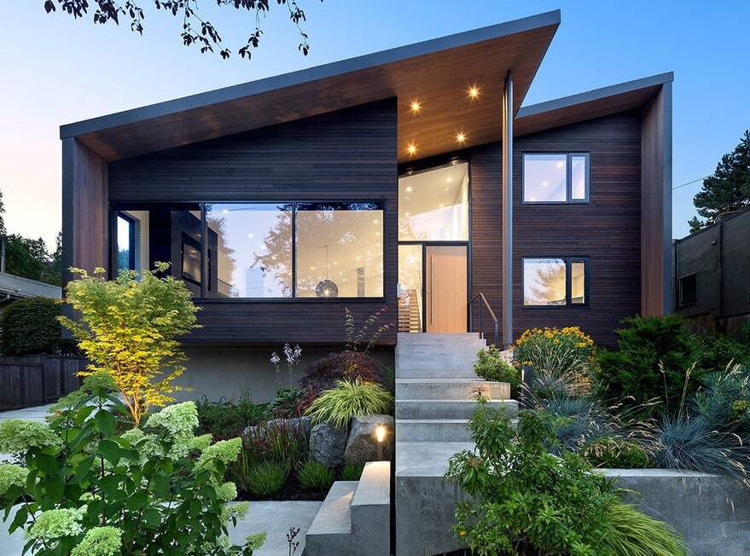Crisp House Collingwood / Robert Nichol & Sons
Crisp House is among the oldest remaining timber dwellings in Collingwood, and this is the reason for the high rating. Heritage houses are a double edged sword for an architect, especially if it’s an own home.

