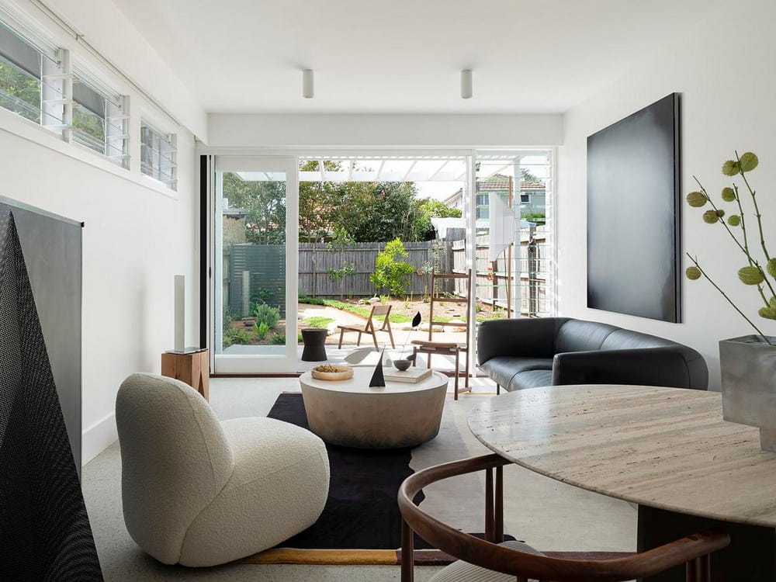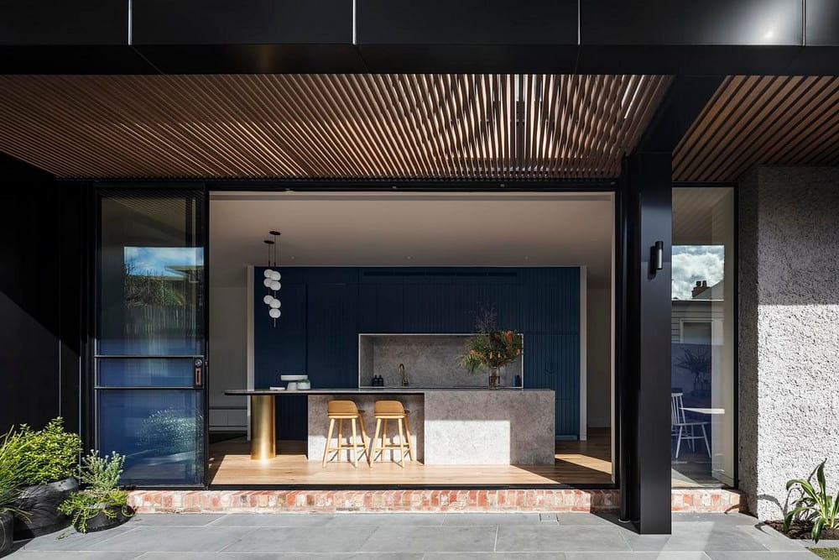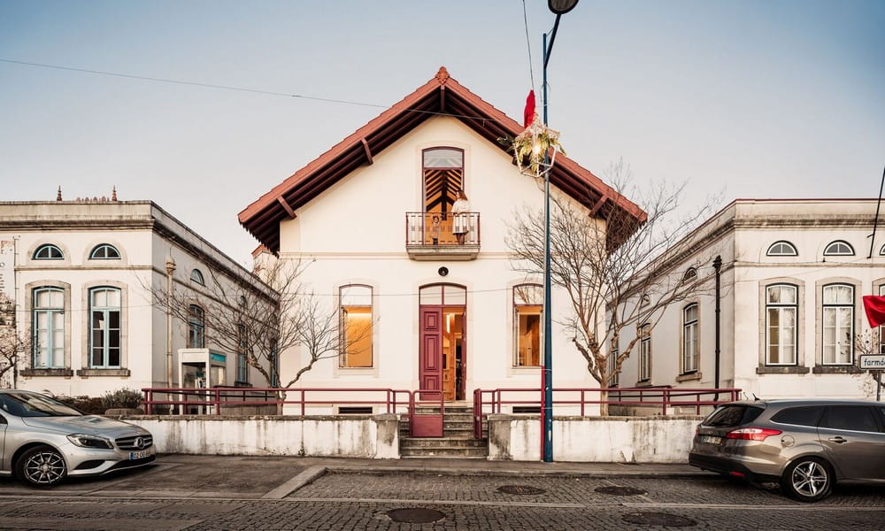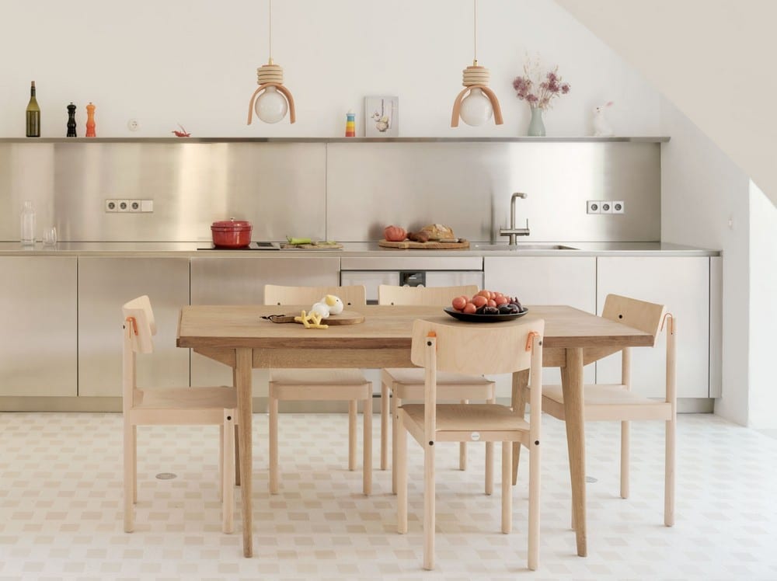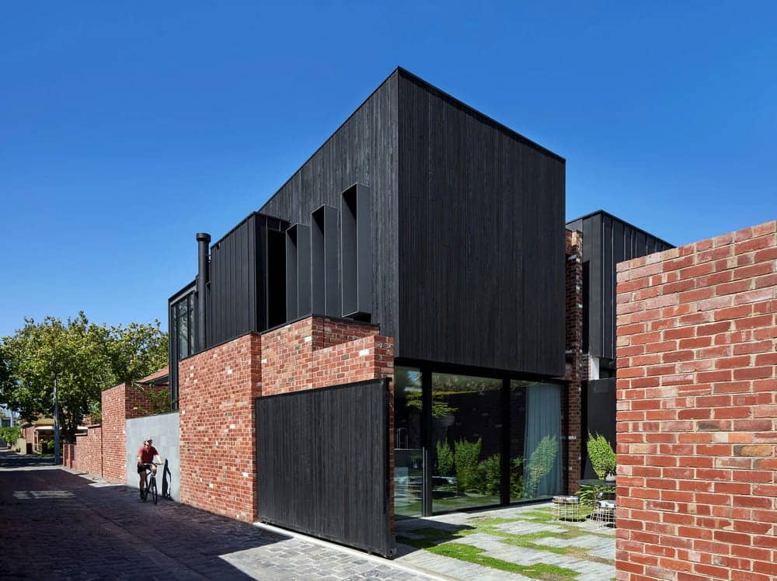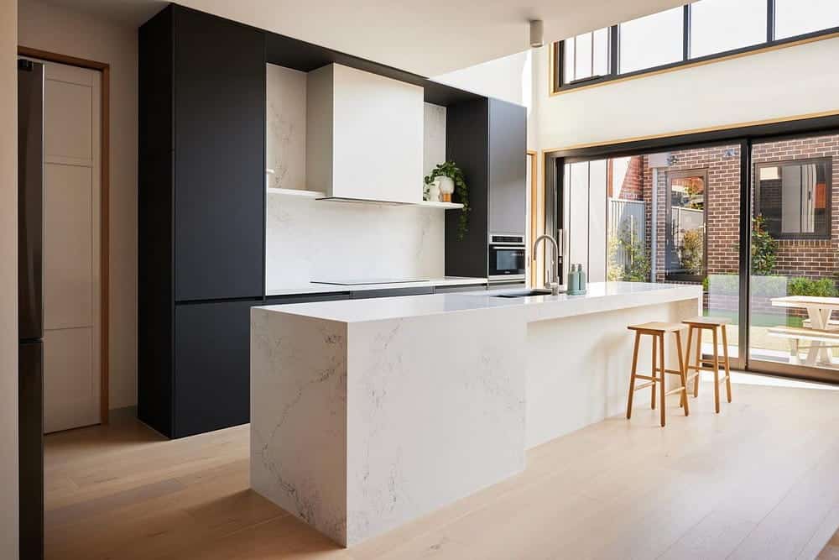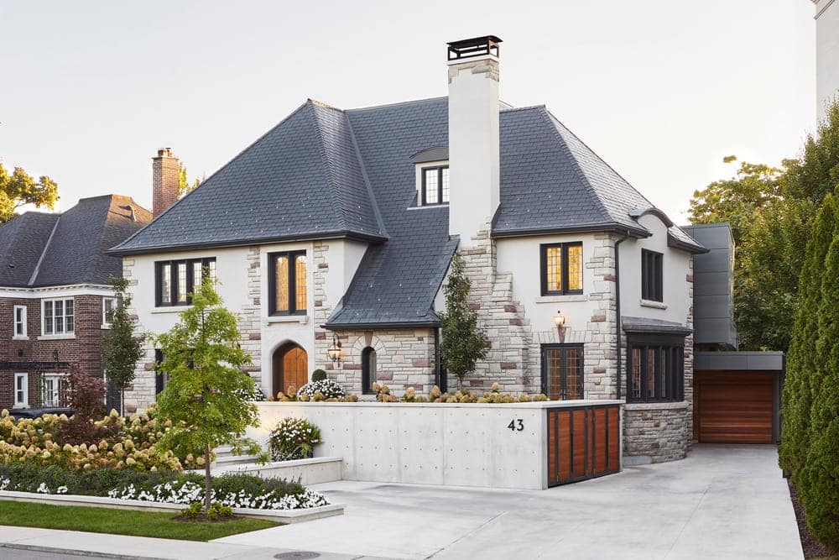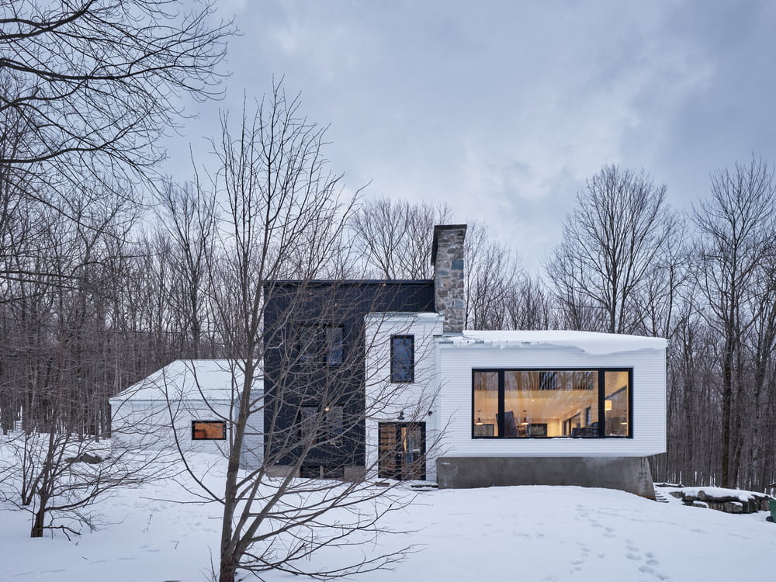Proverbs14 House / Bijl Architecture
Proverbs14 House is a modest addition that transforms a well-lived life. Located in Cammeray on Sydney’s lower north shore, this slender heritage cottage dates back to the 1920s and has been in the client’s family for generations.…

