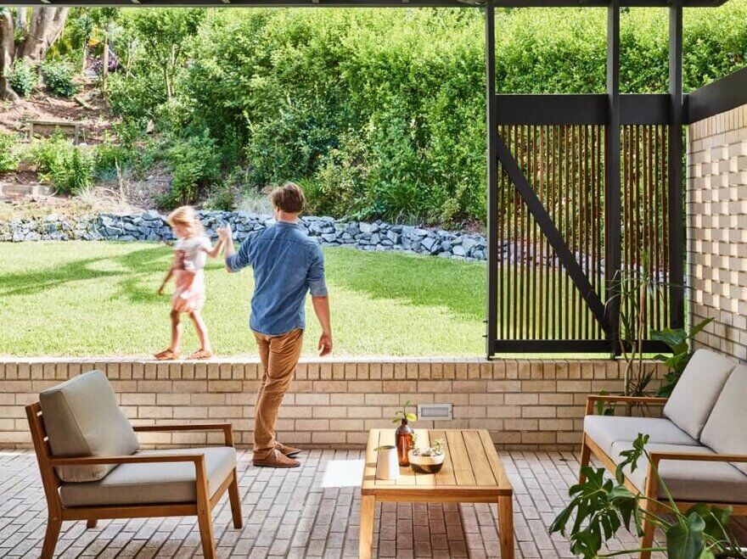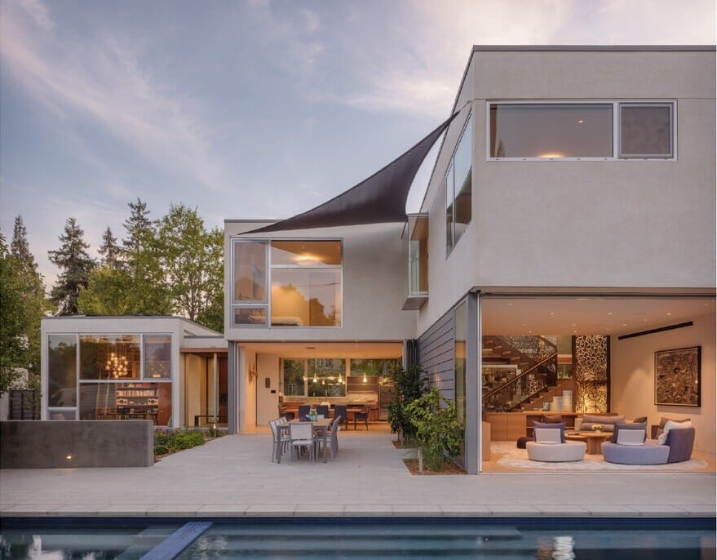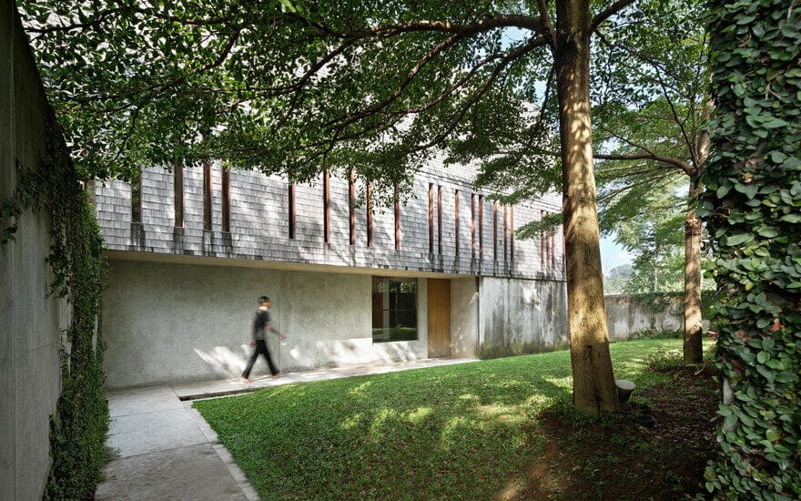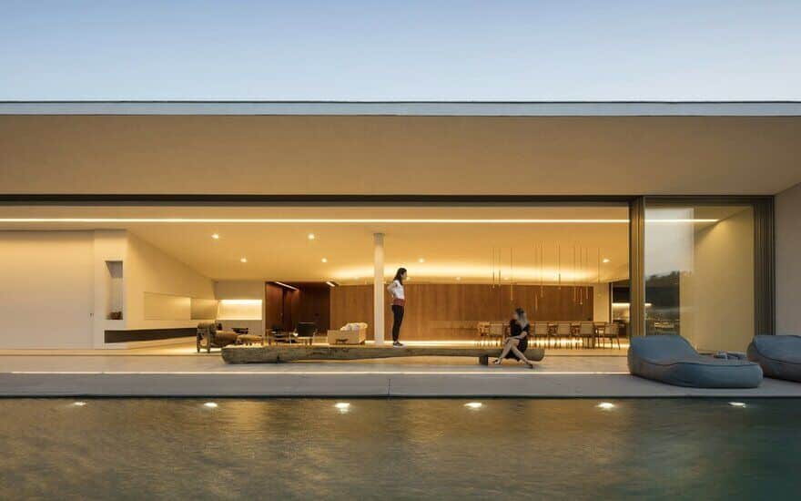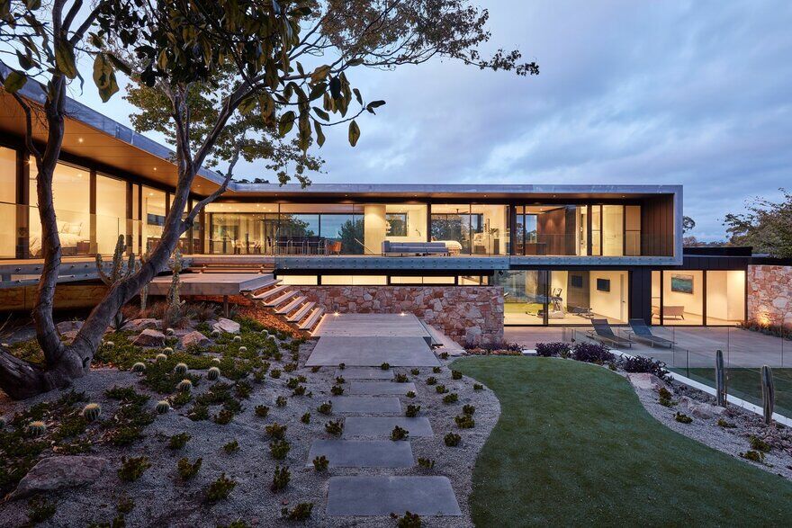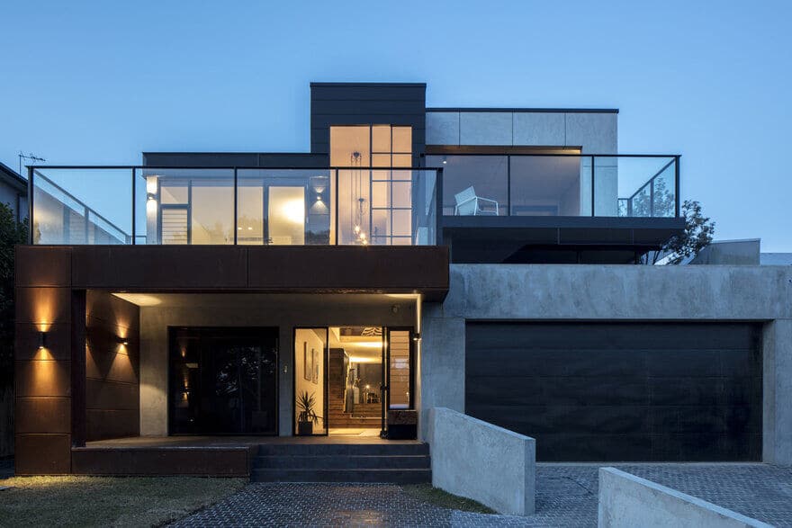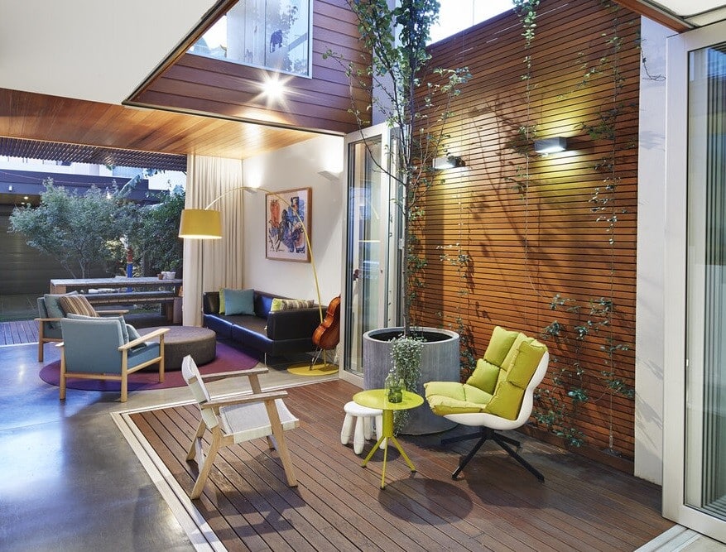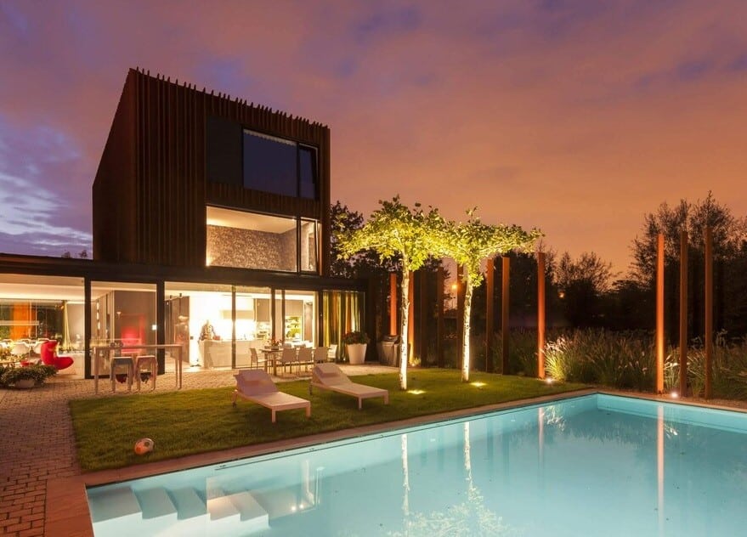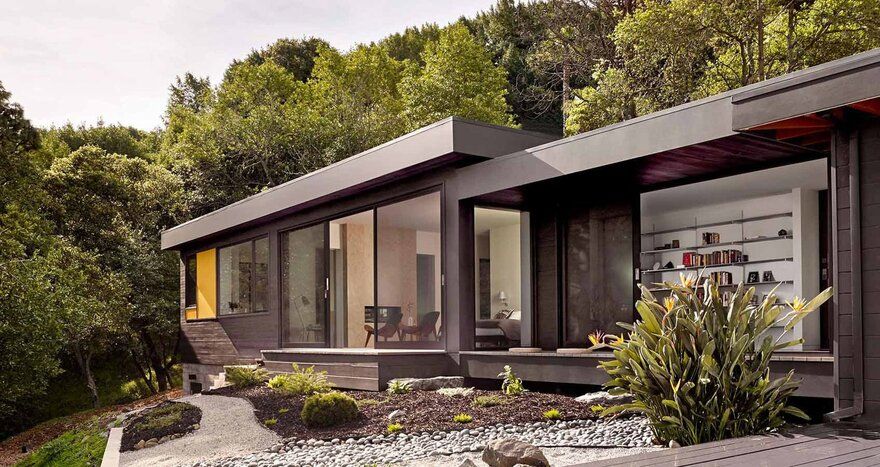Fig Tree Pocket 60s House / Bligh Graham Architects
The Fig Tree Pocket 60s House was an exercise in breathing new life into a tired and poorly renovated 1960s house. The original house was typical of its time – flat roof, low ceiling, central clerestory windows.

