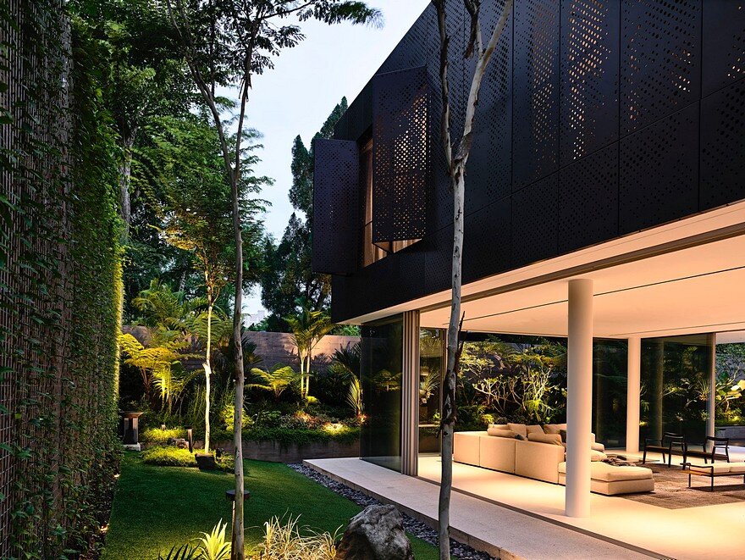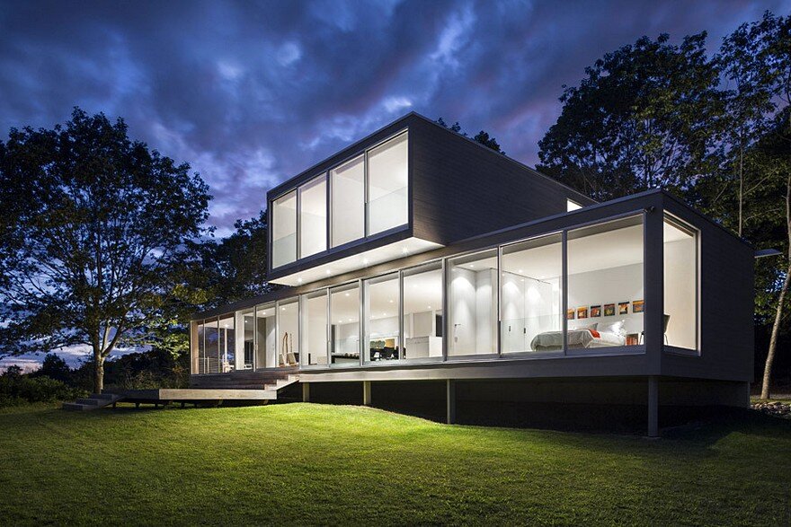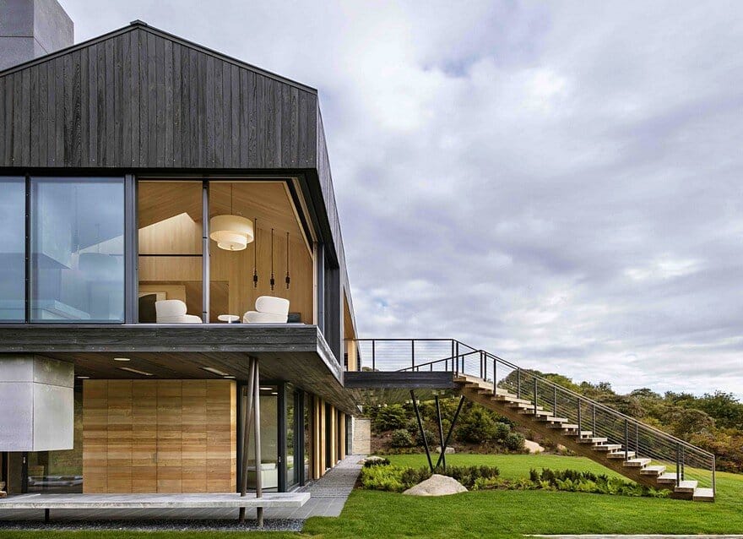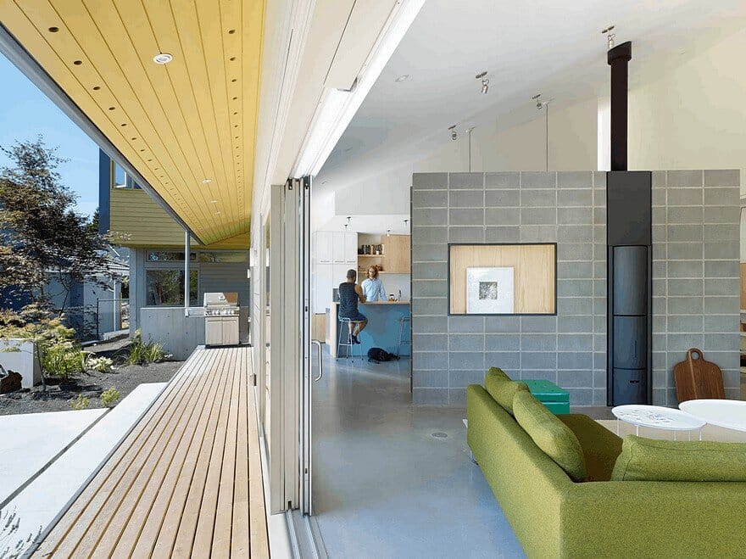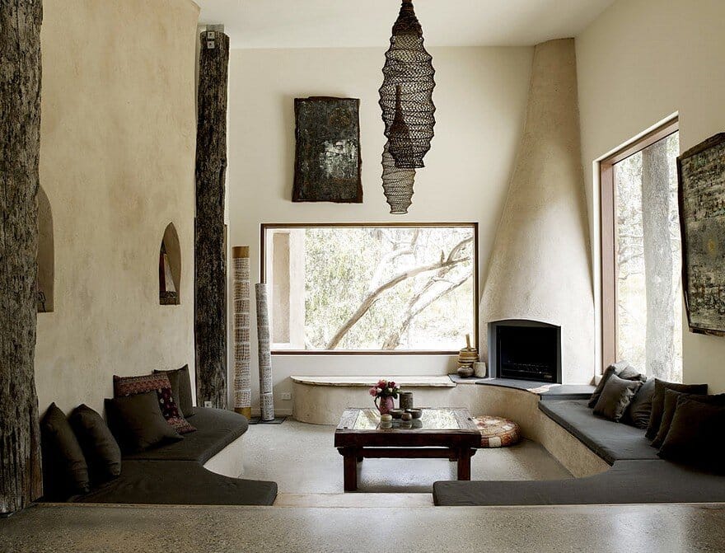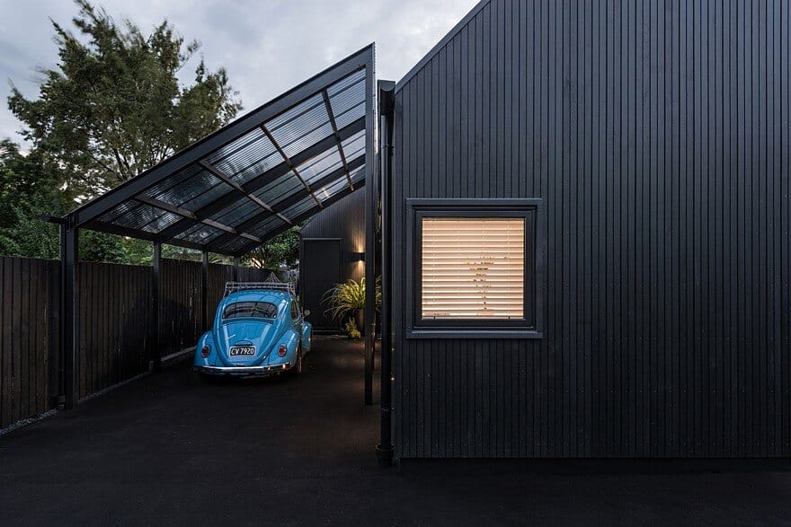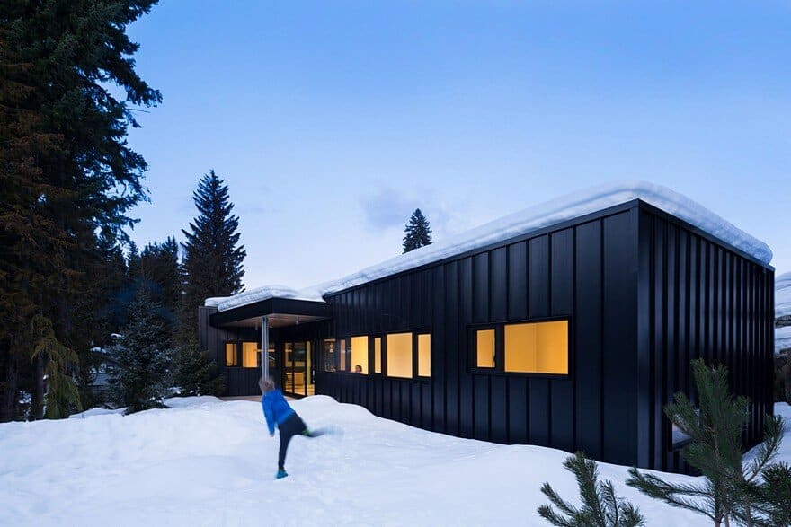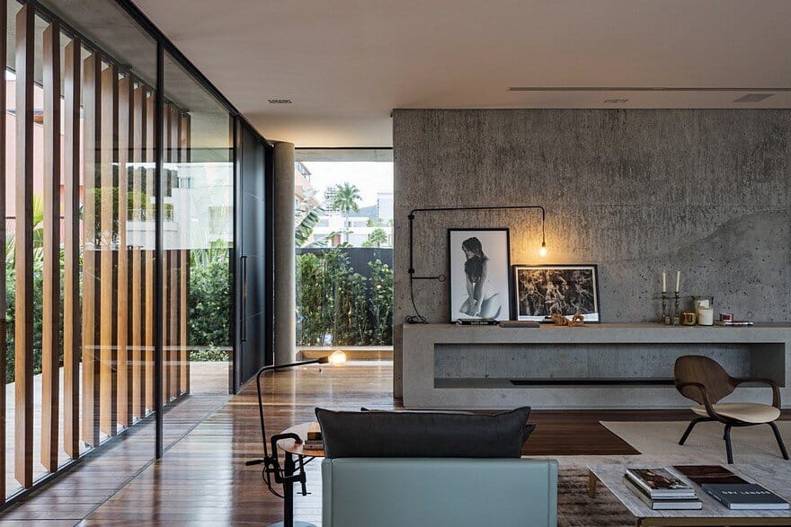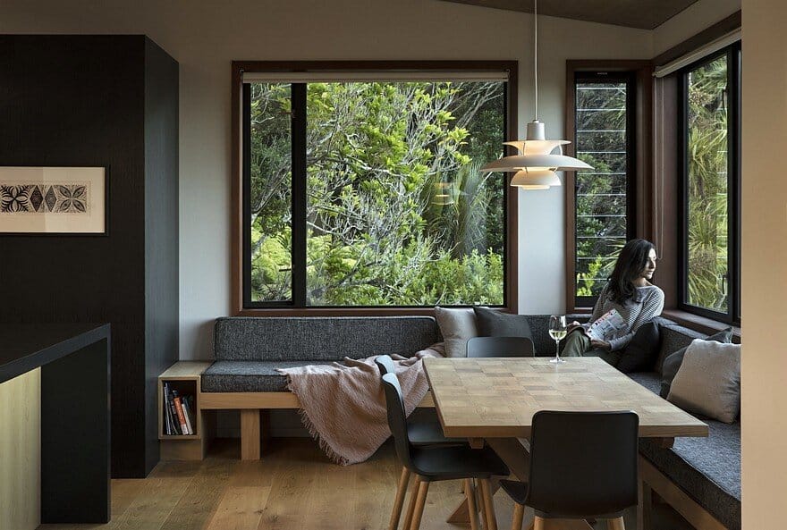Faber House, Singapore / ONG & ONG
Reclining within an exclusive node in western Singapore, Faber house looks perfectly suited to its lavish milieu – at home amongst the quaint bungalows in this cozy enclave. This bespoke residence was designed to fulfill the specific…

