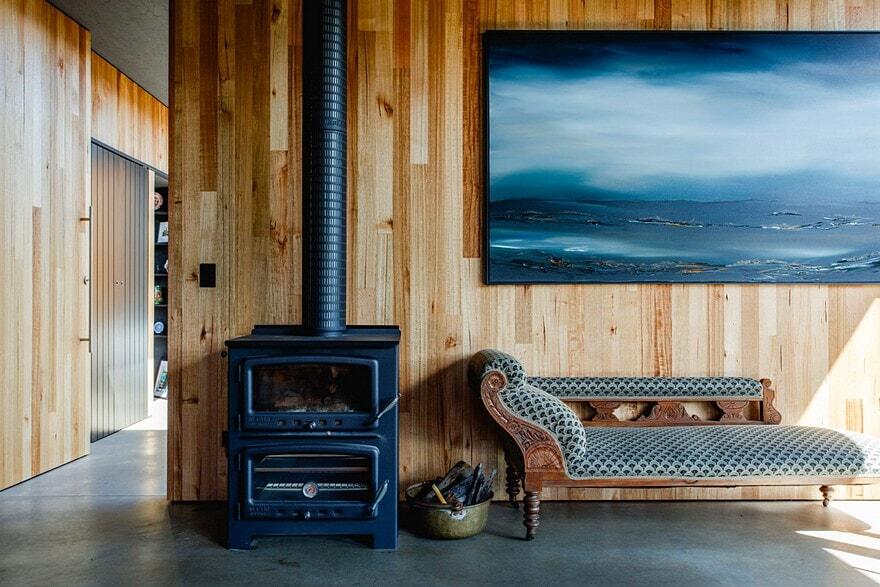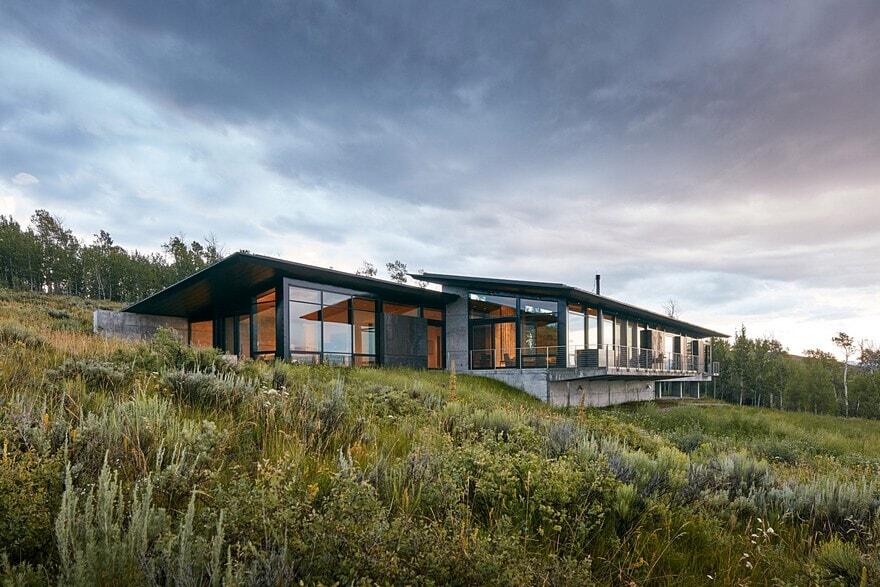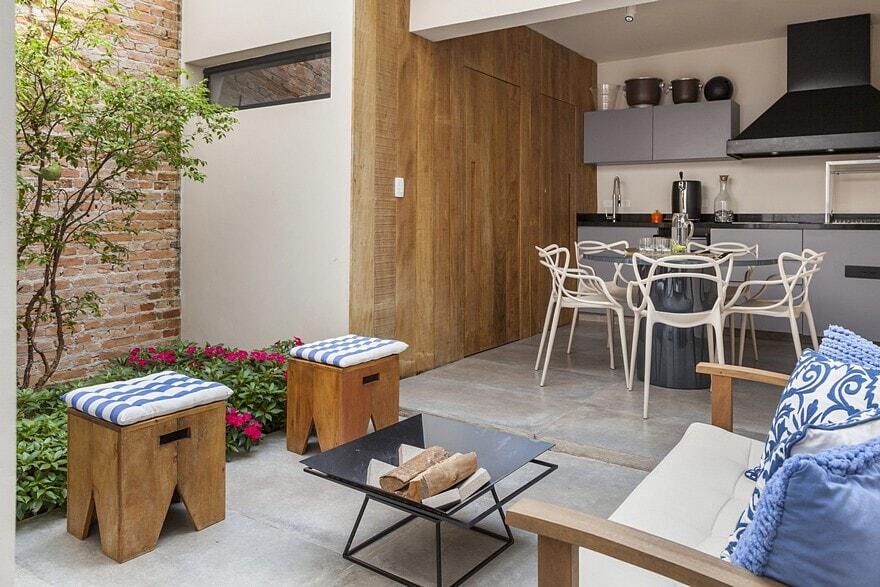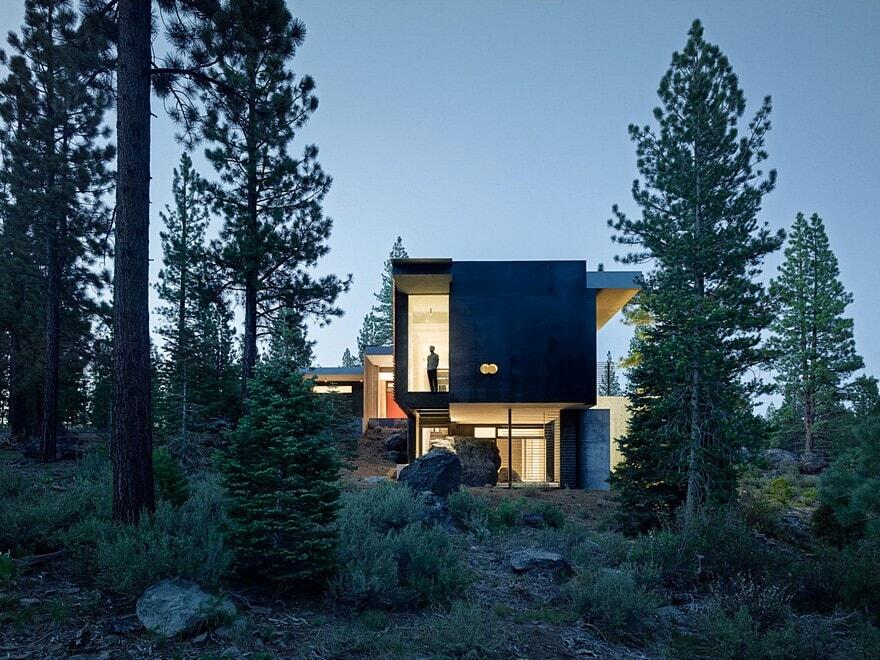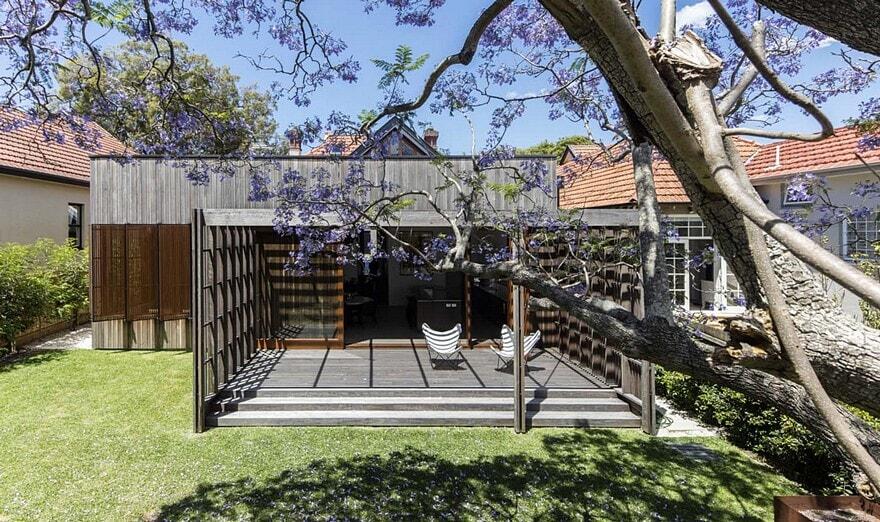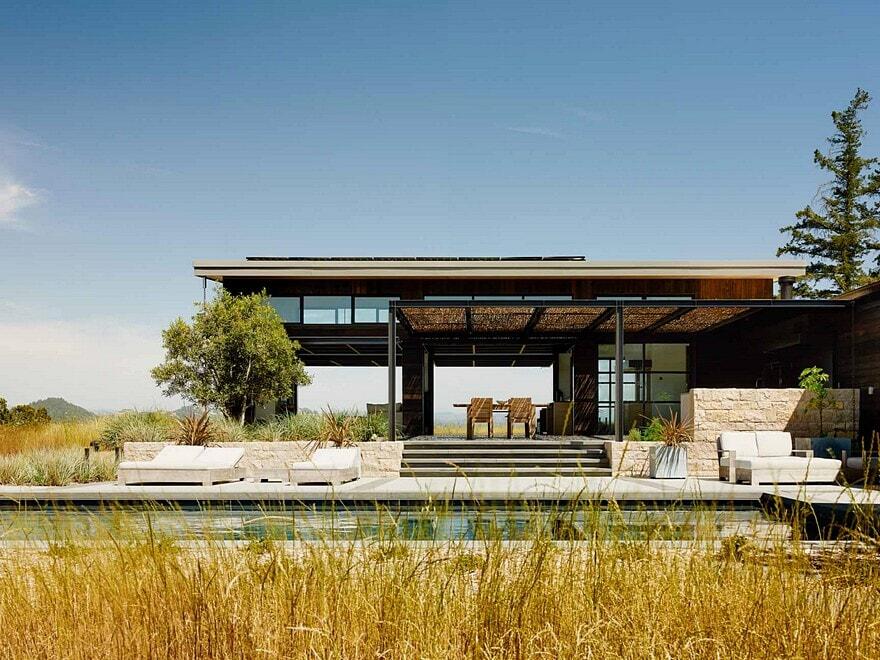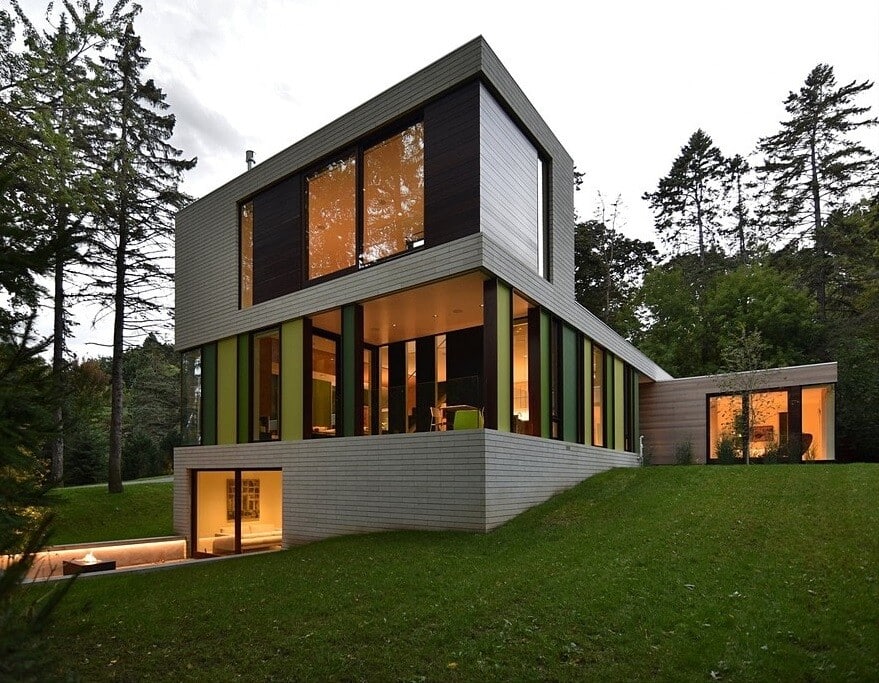Elgin Street Residence / Sonelo Design Studio
Elgin Street Residence is a alteration and addition project completed in 2017 by Sonelo Design Studio. The house is located in Carlton, Victoria, Australia. Manipulating the sense of spaciousness is the epitome of the alterations additions to this single storey…



