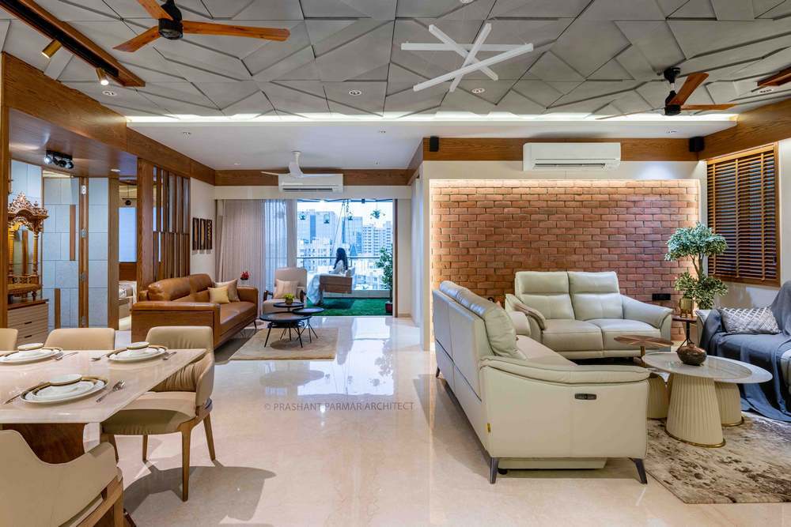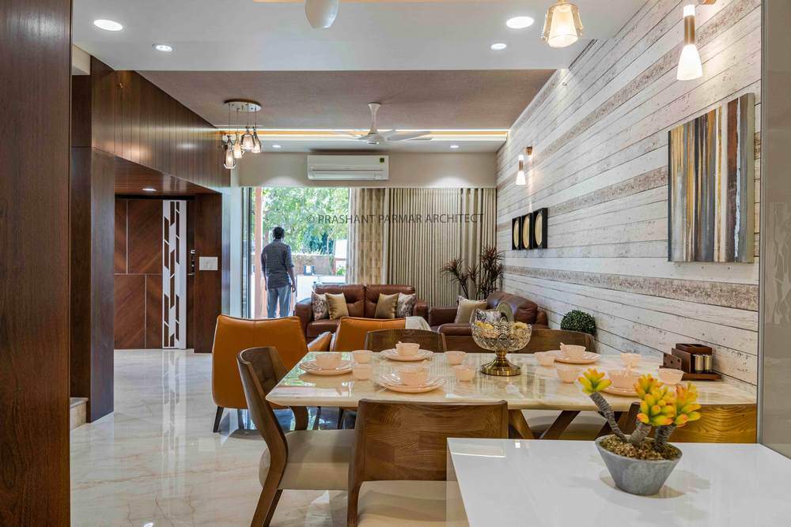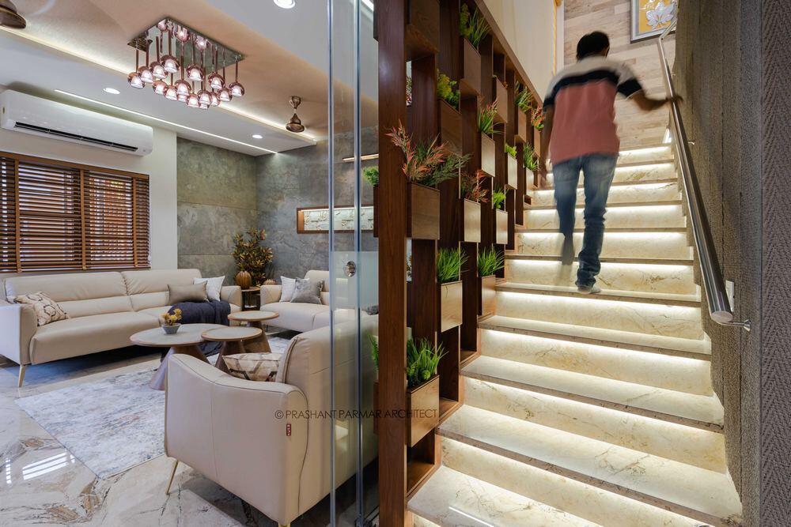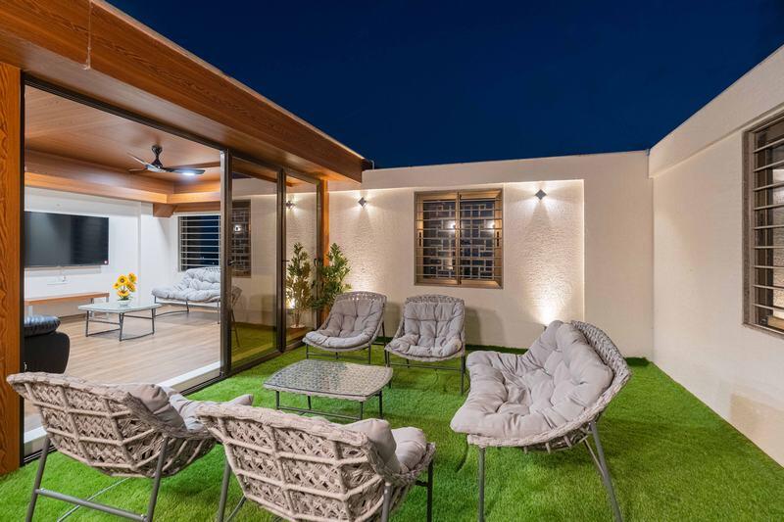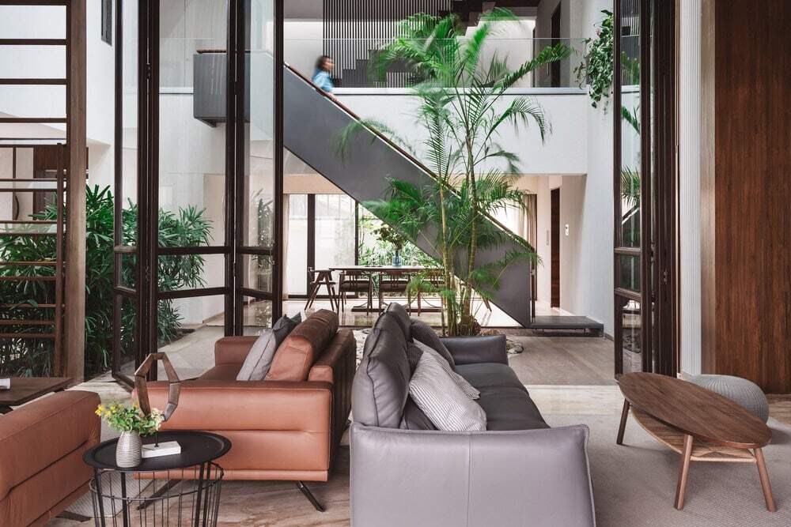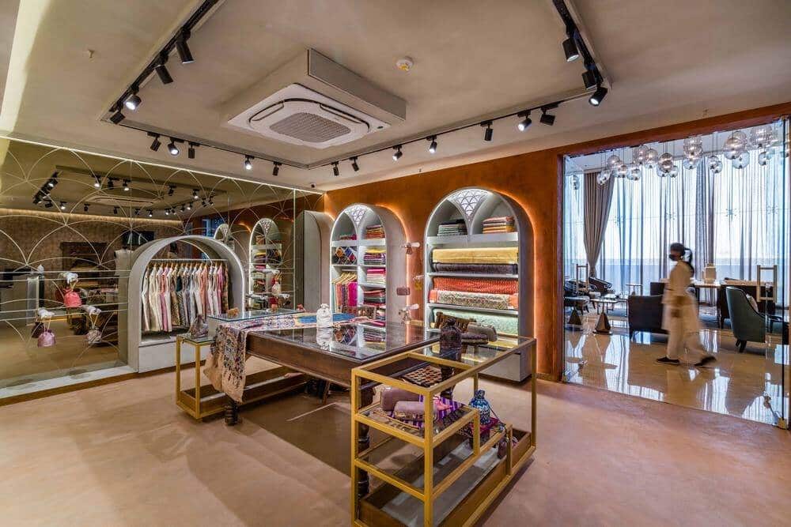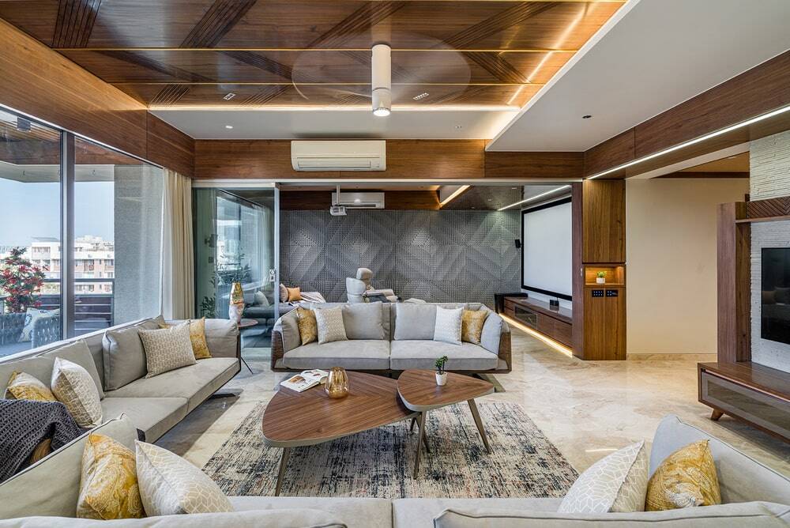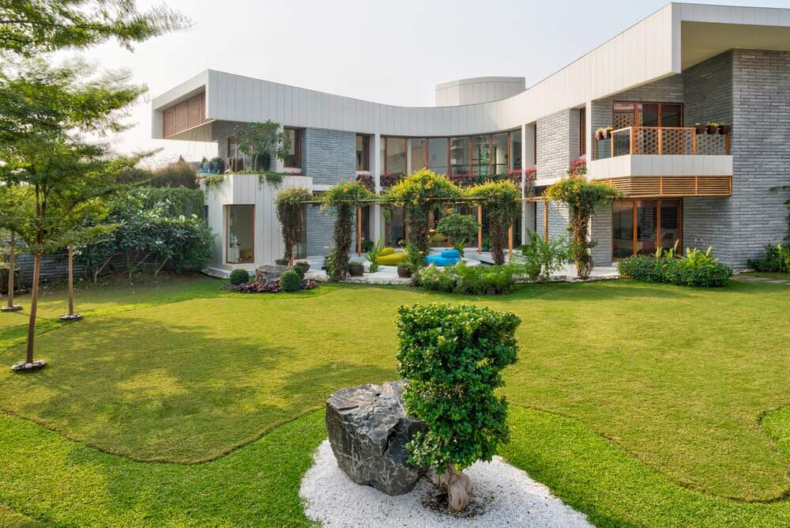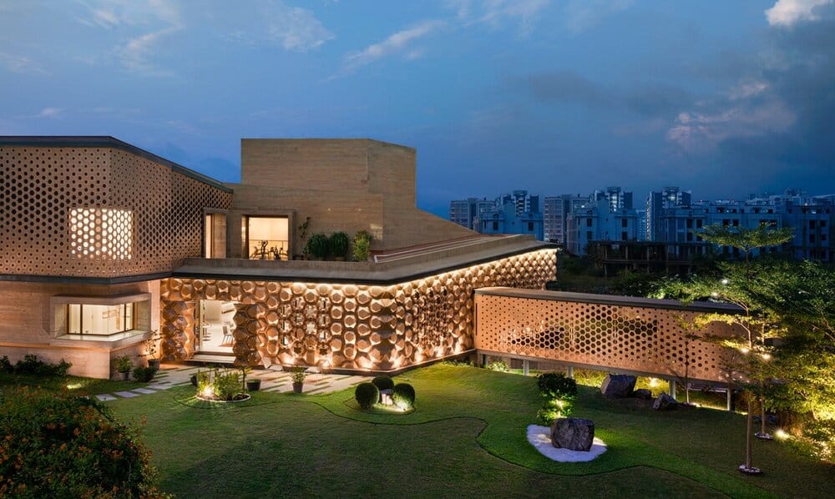Luxury 4BHK Apartment Interior at Arjun Skylife
The client brief demanded that the interiors should delight the eye and also soothe the soul. Creating a simple, practical and uncluttered space was the Architect’s line of action. The palette of Italian marble floor, wooden floor,…

