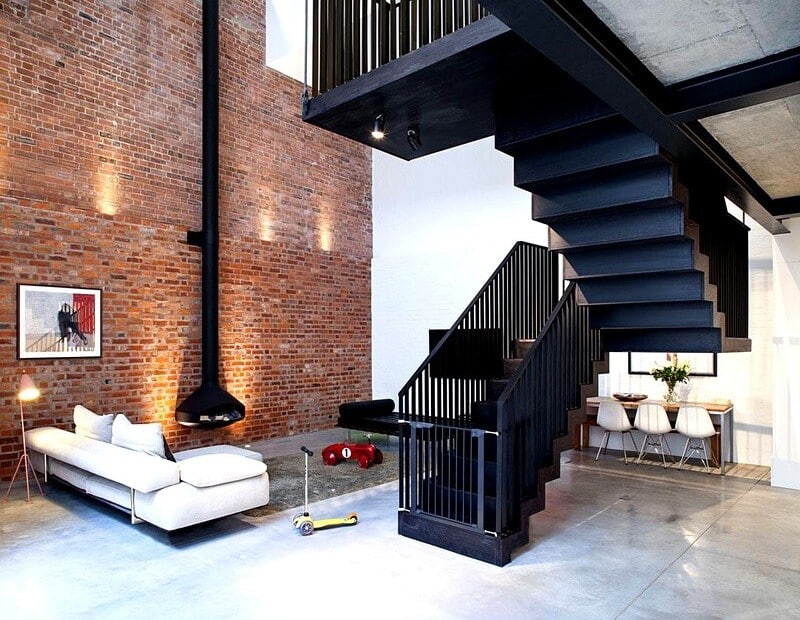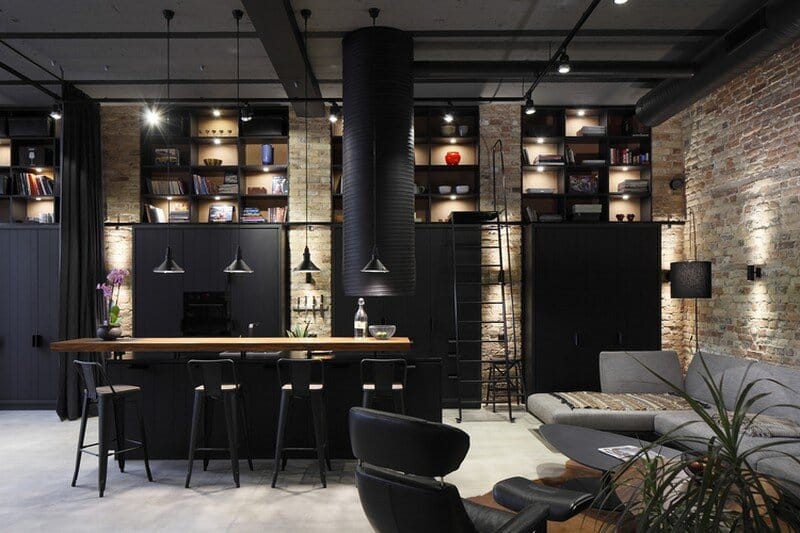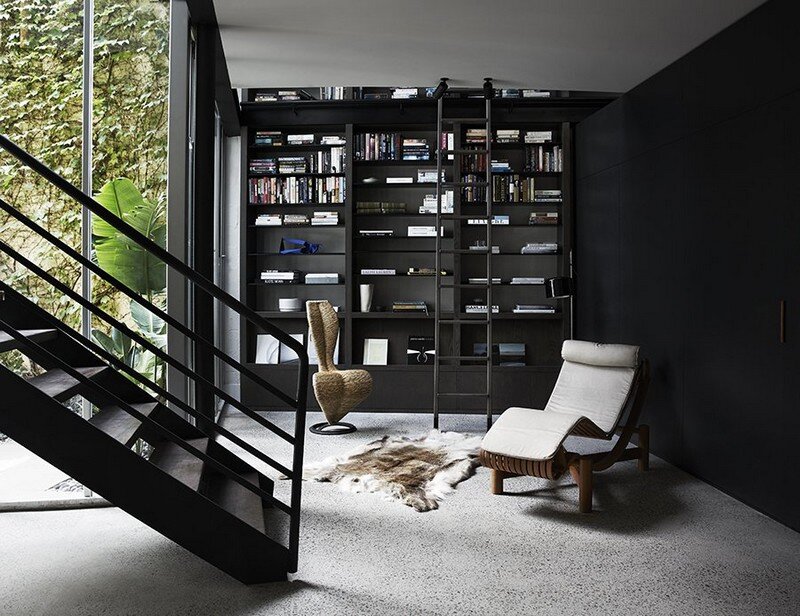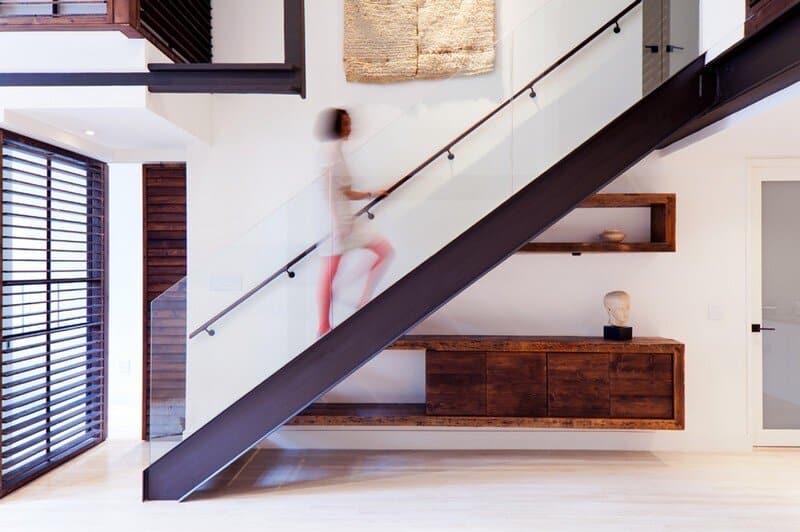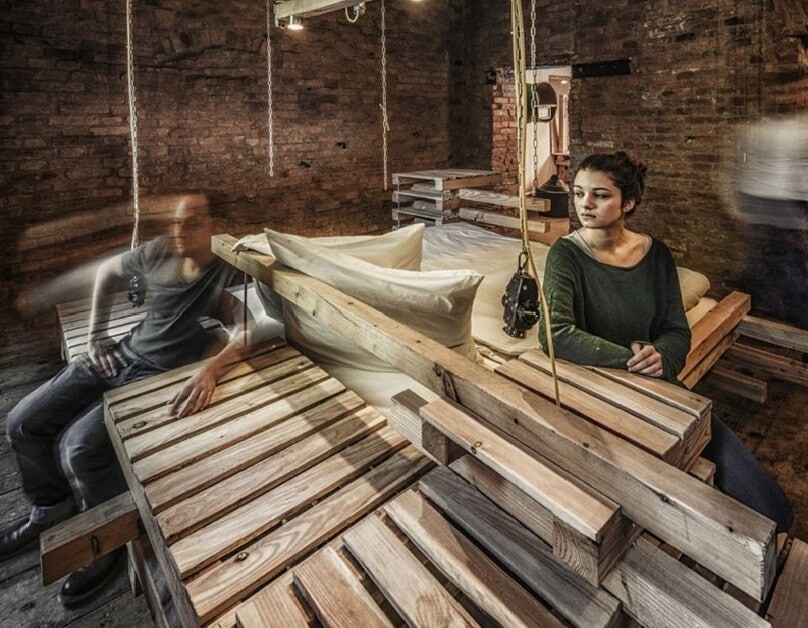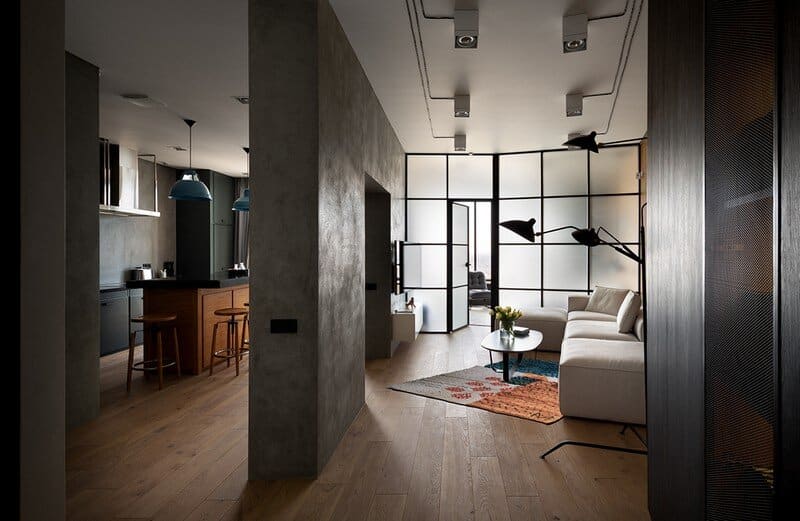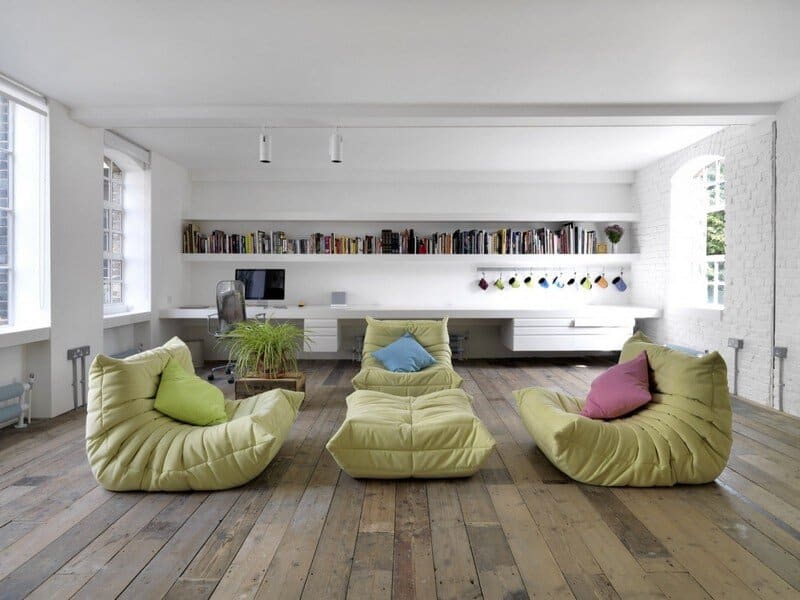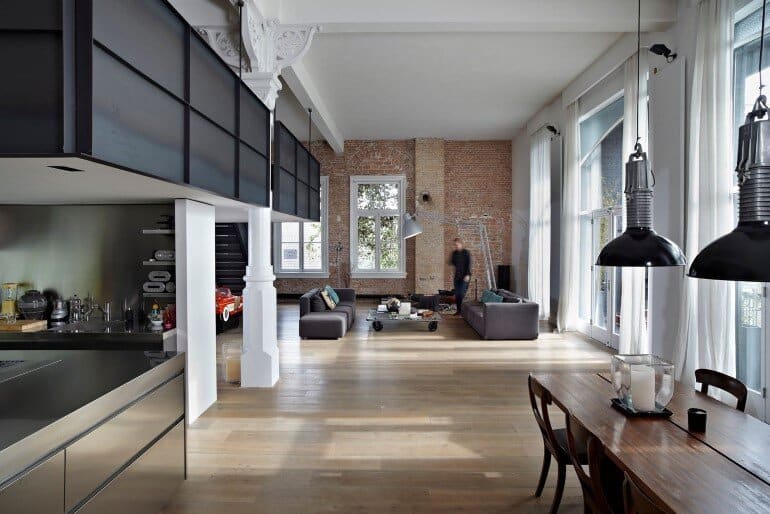Clerkenwell Cooperage / Chris Dyson Architects
Believed to have built in the early 1900s, this former brewery cooperage on a tight site in Central London had already been in residential use since the 1990s. CDA were invited to prepare a scheme for the…

