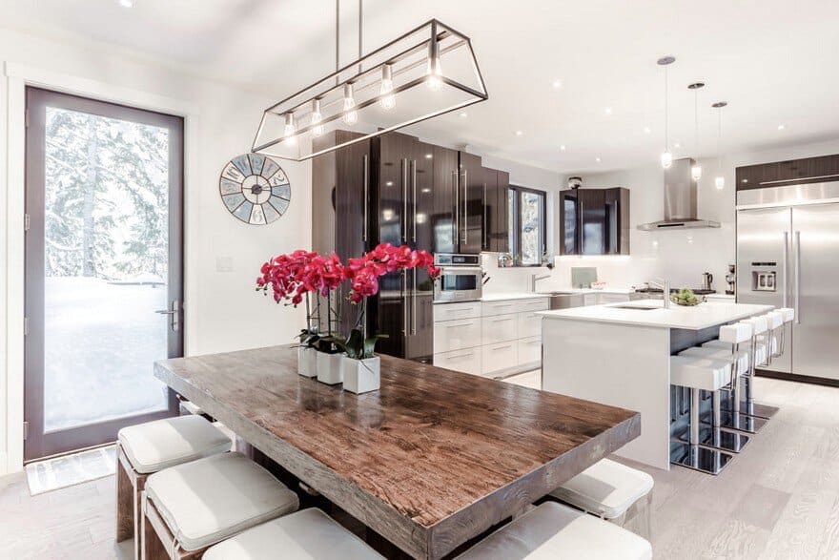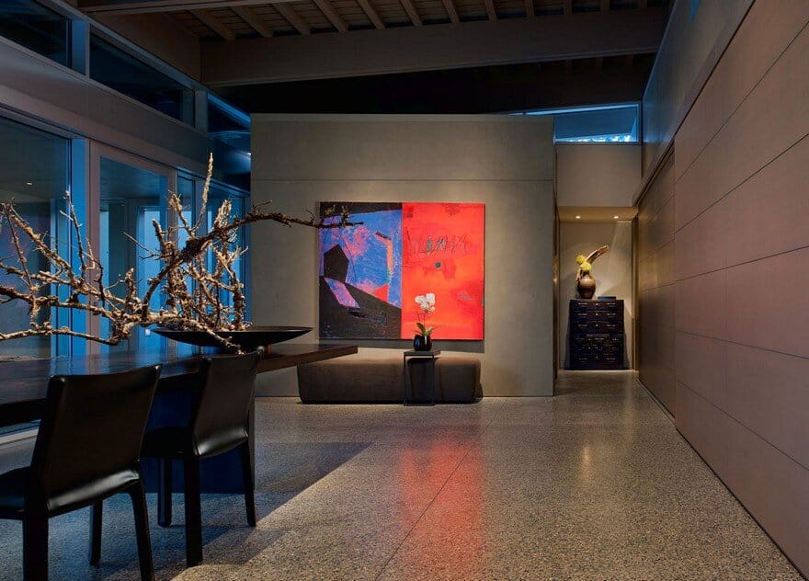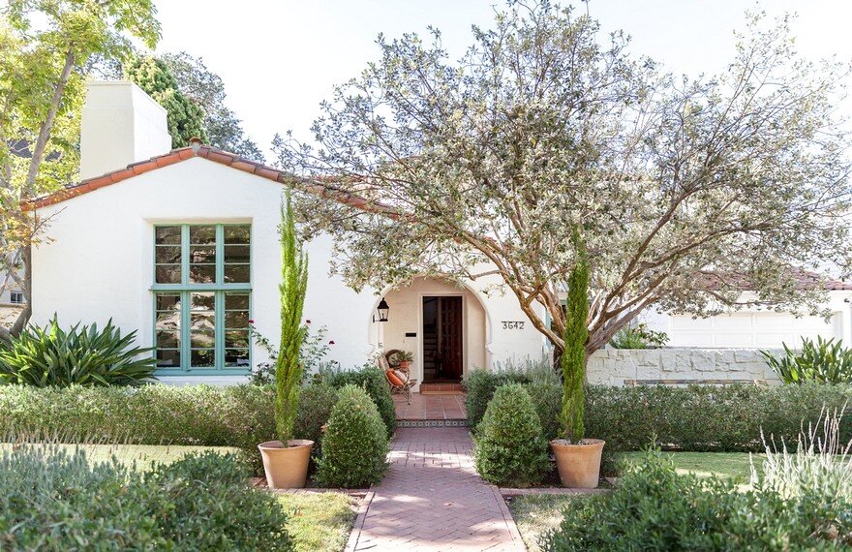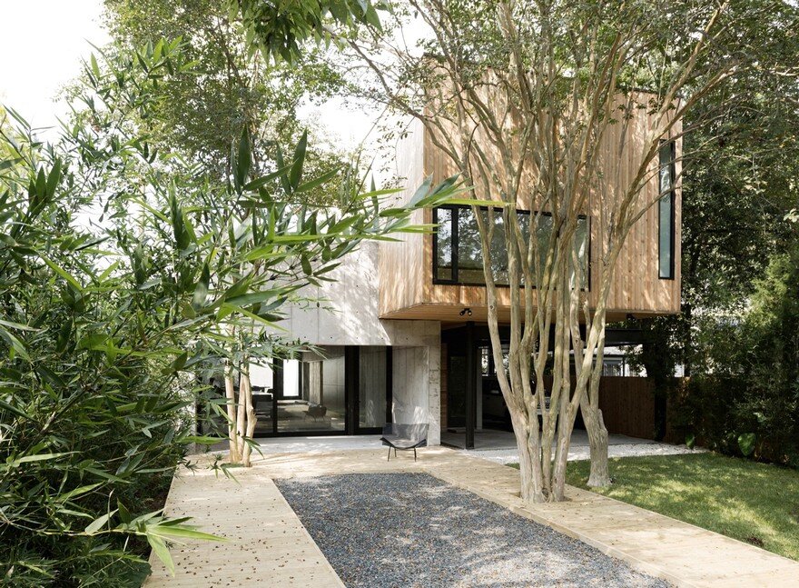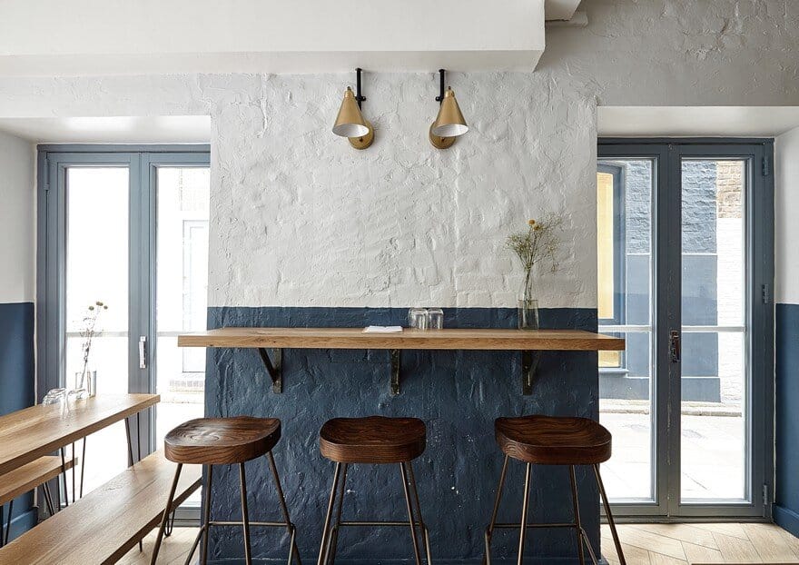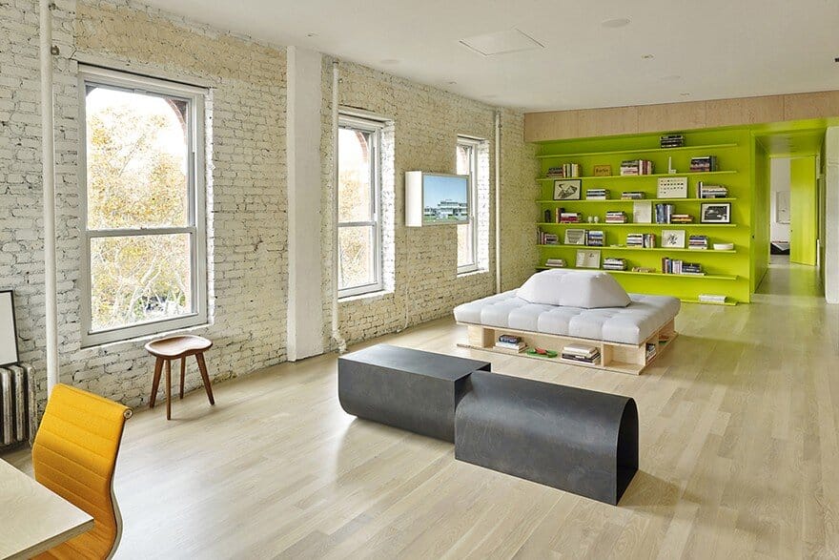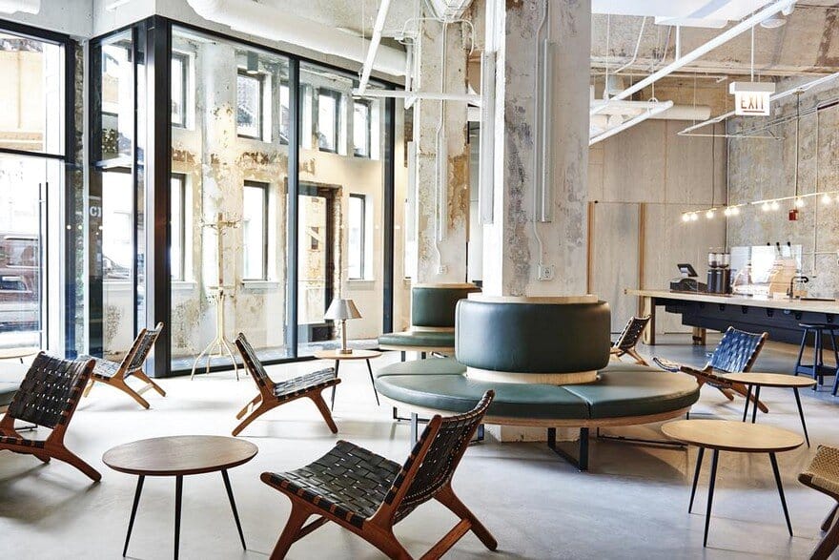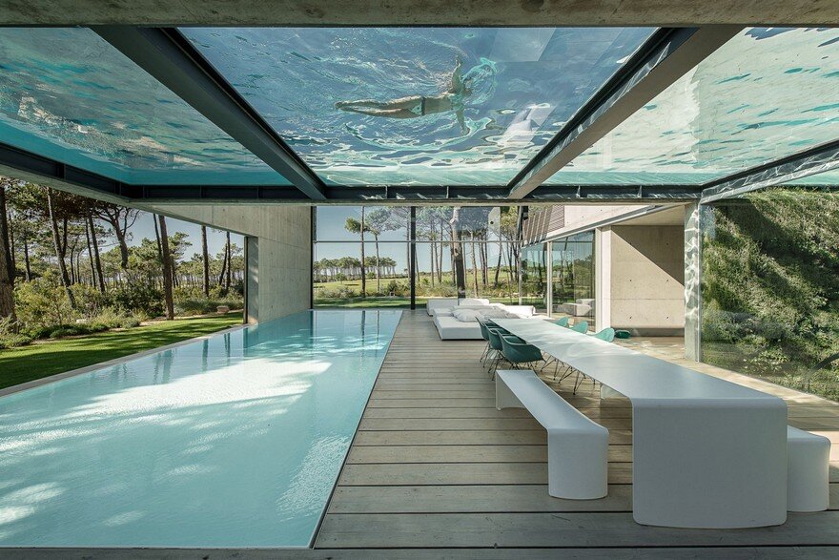Defoe Road House / Paper House Project
Defoe Road House was recently completed by Paper House Project, a young, vibrant architecture and design studio founded by architect James Davies. This conversion project creates a home from a dilapidated and landlocked warehouse


