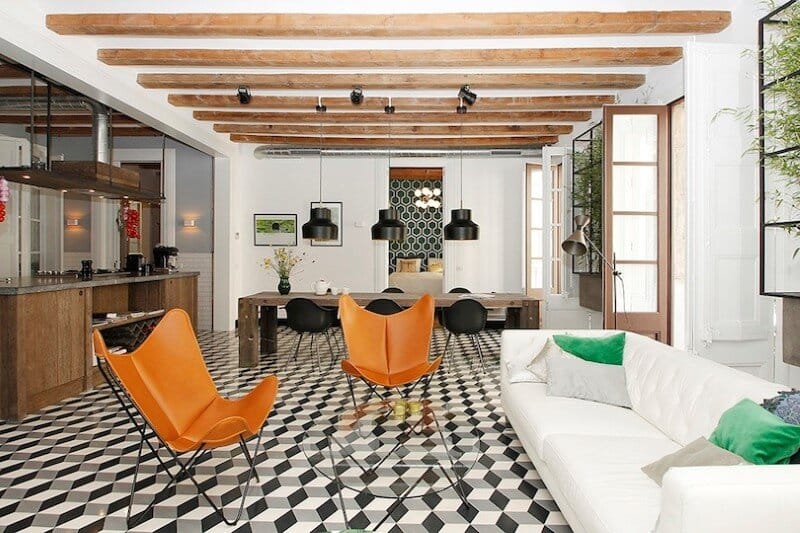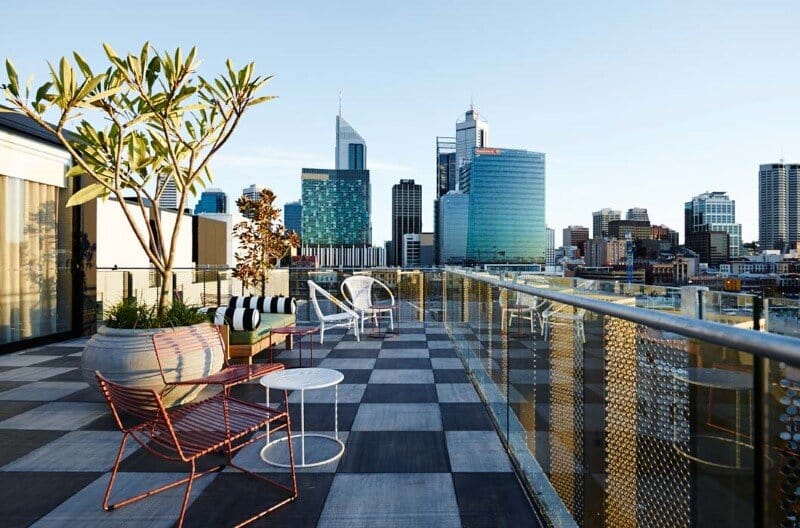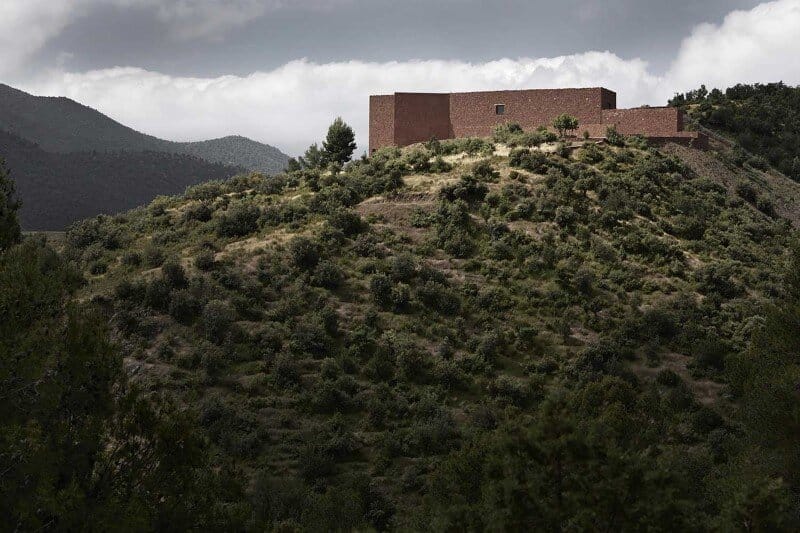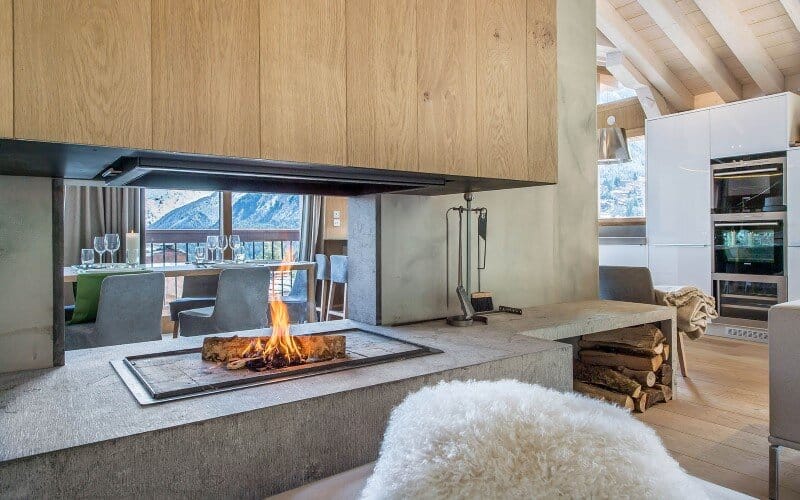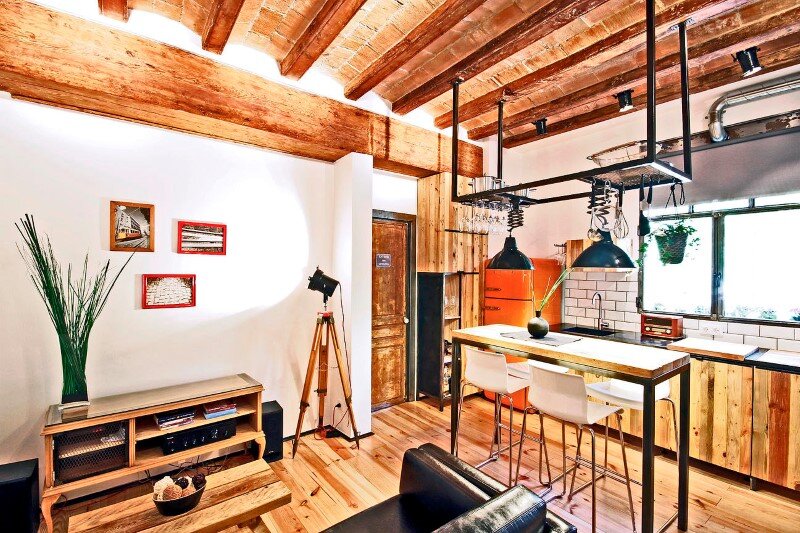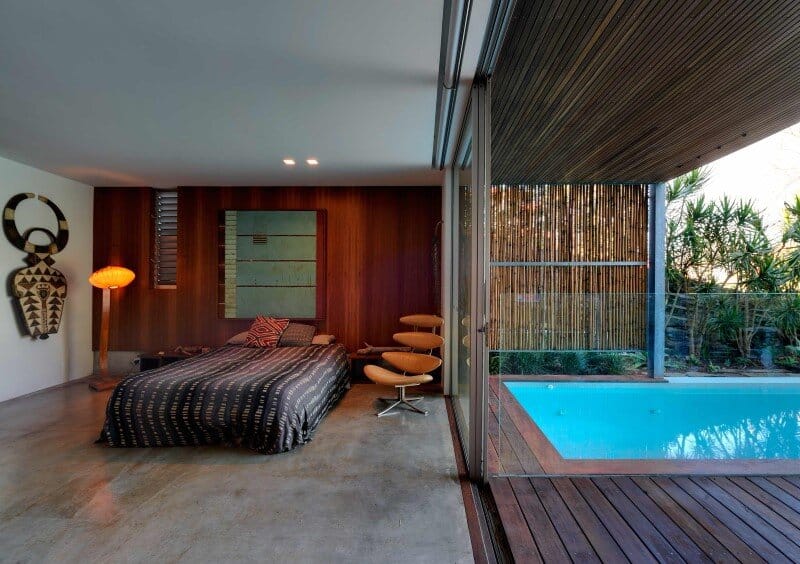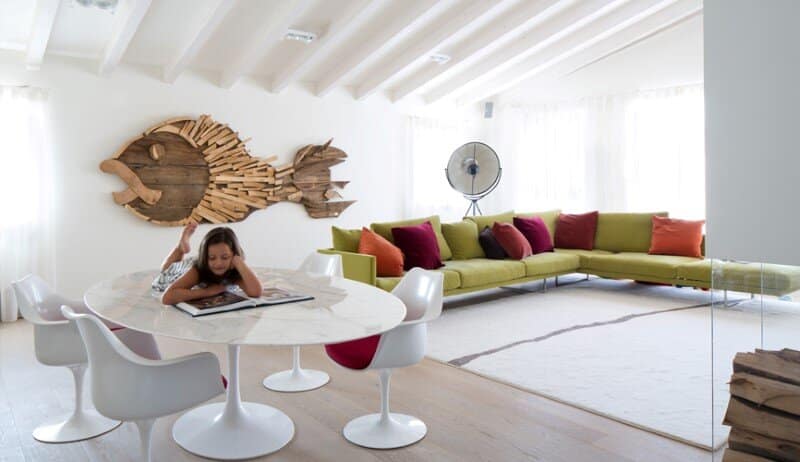Refurbished apartment in Barcelona with emphasizing the authentic Spanish features
Nobohome has redesigned this apartment located on Calle de la Princesa, El Borne District, Barcelona. Description by Nobohome: Calle de la Princesa is one of the key streets in the attractive Born area that is also called…

