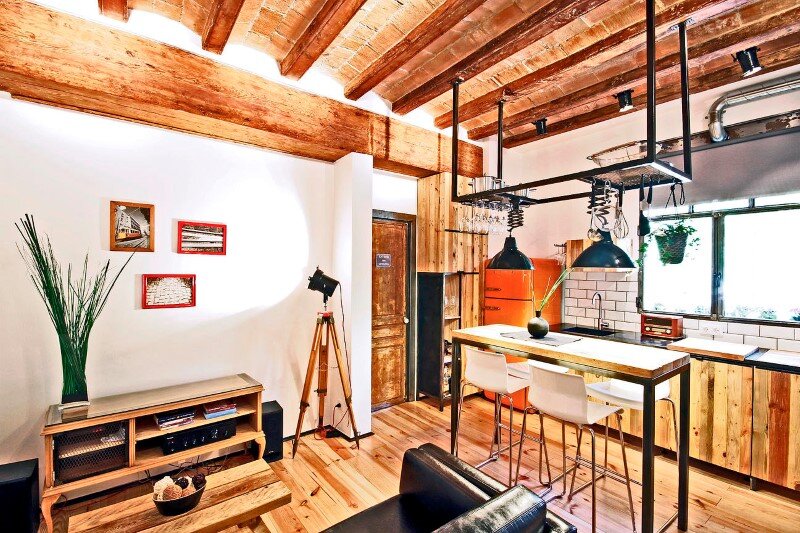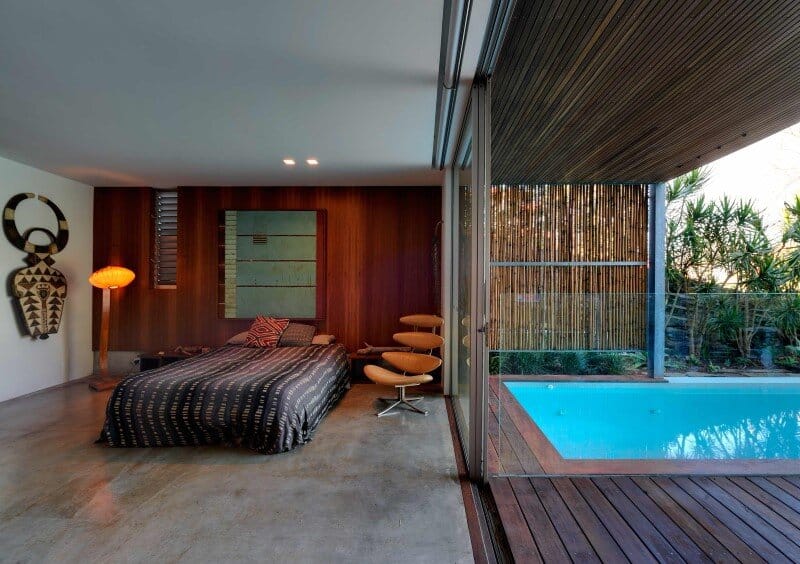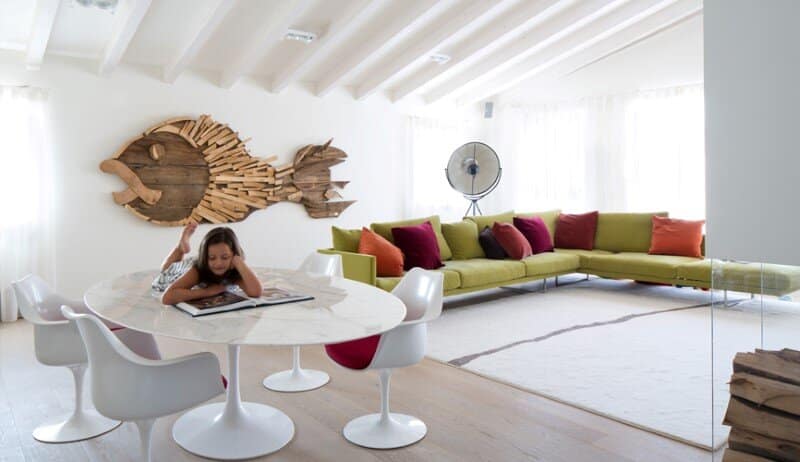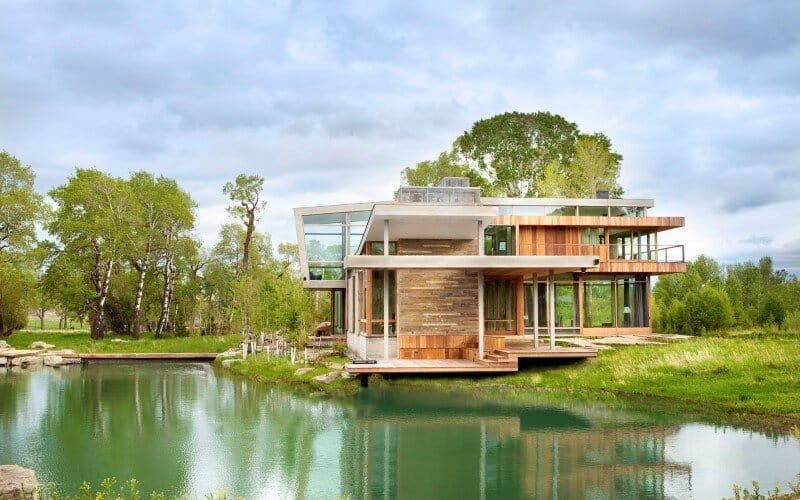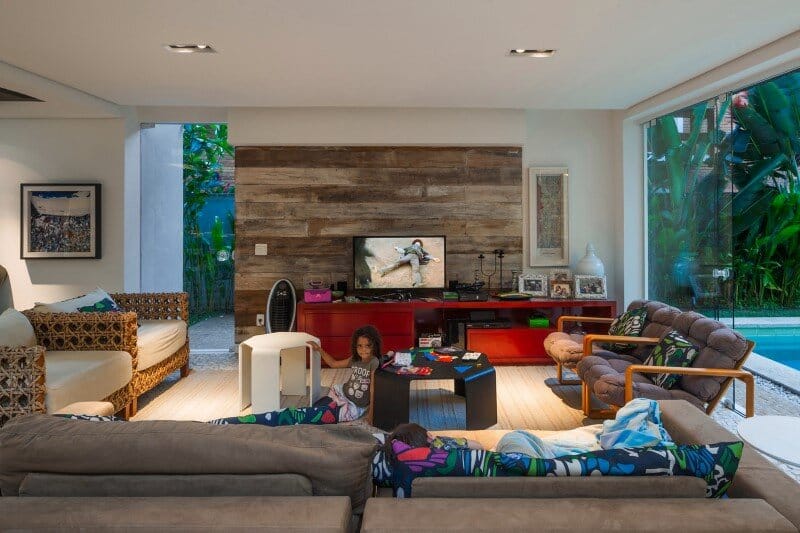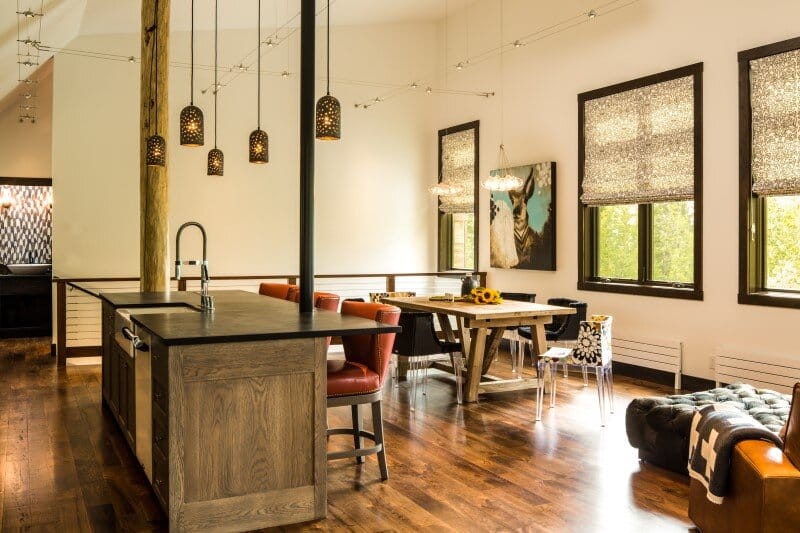Borne Apartments: Modern Décor Combined with Original Wooden Beams
Mesura architecture studio has designed four apartments located in the heart of the Born district of Barcelona. Borne apartments are designed for tourists and belong to Decimonónico Group.


