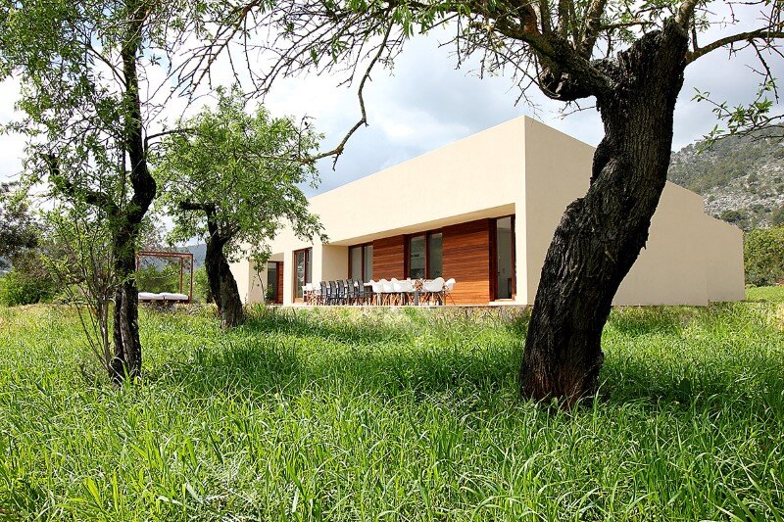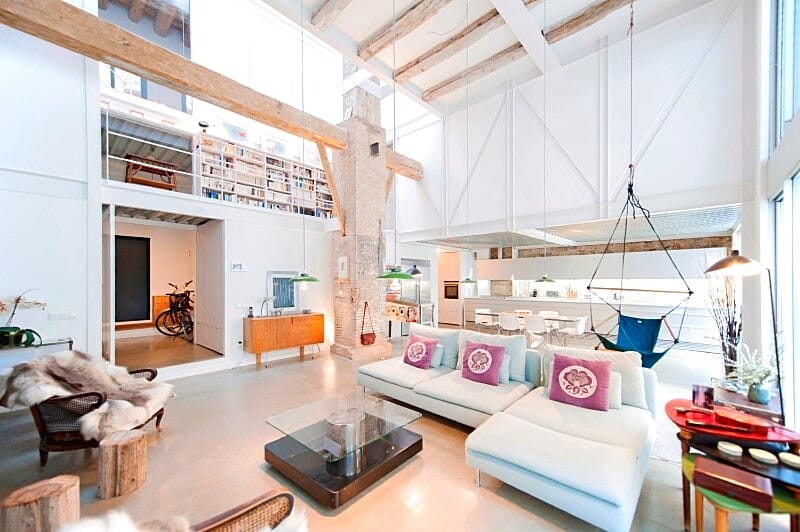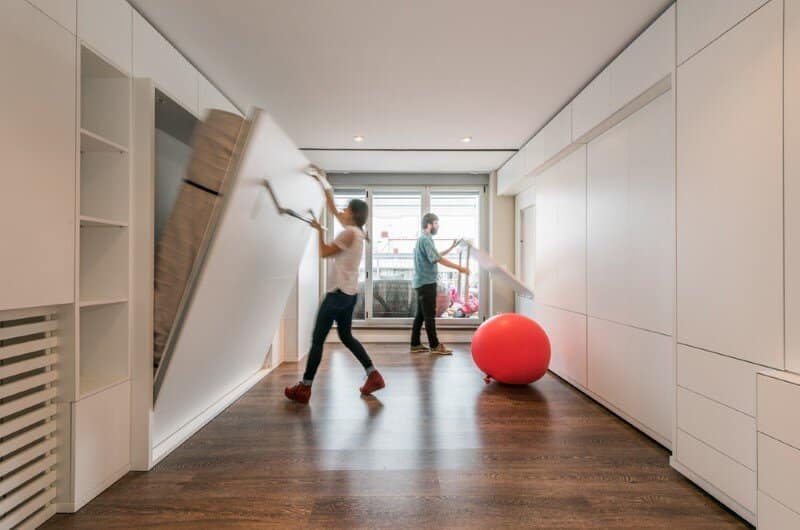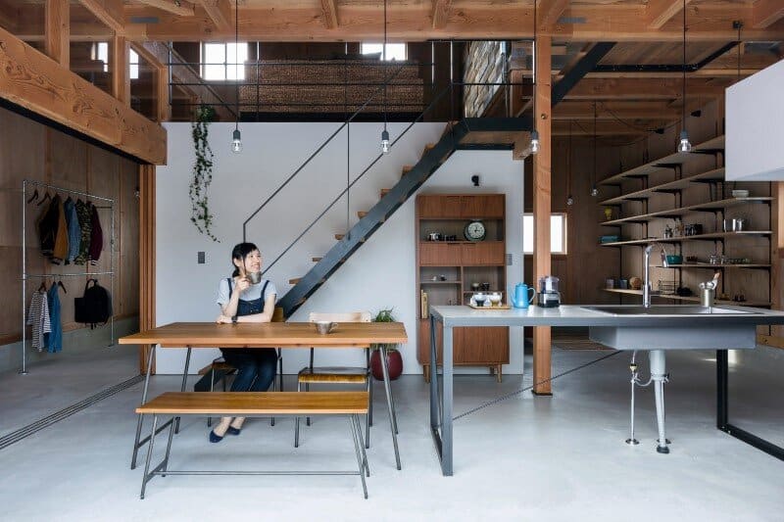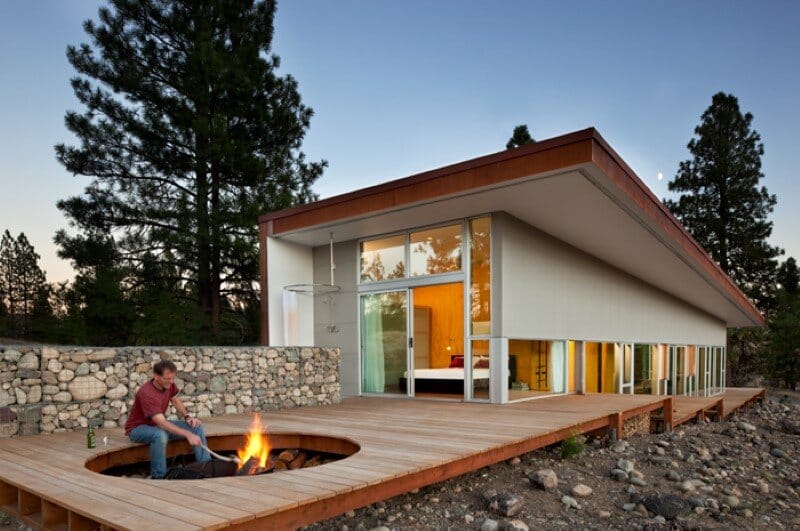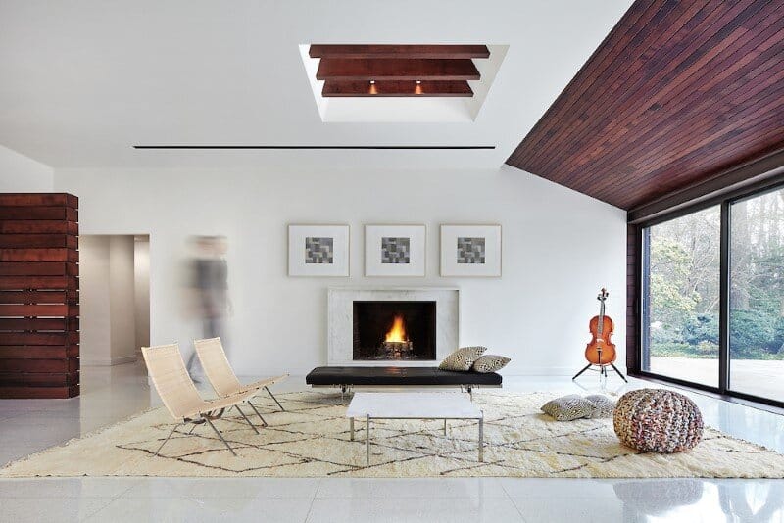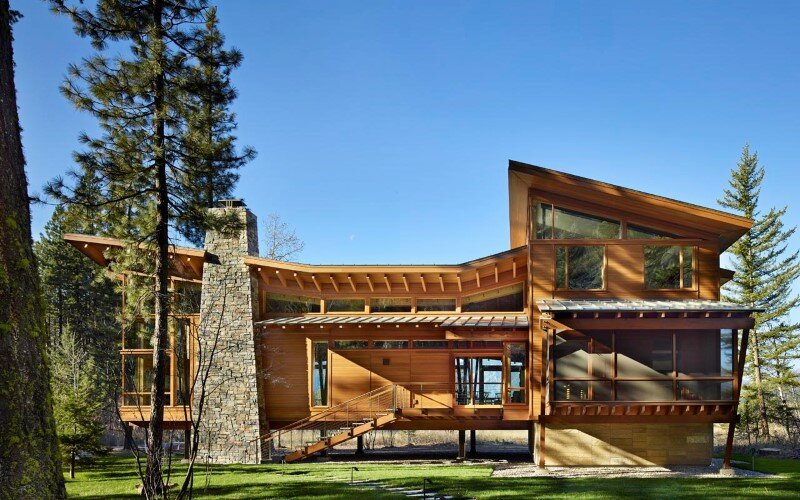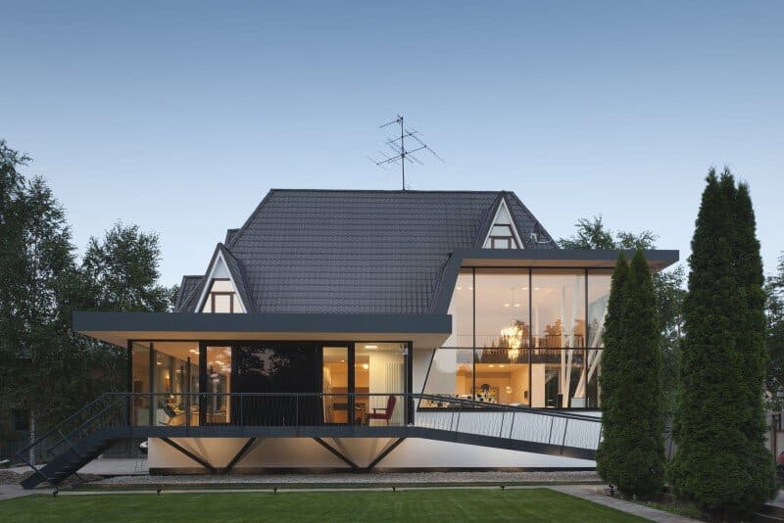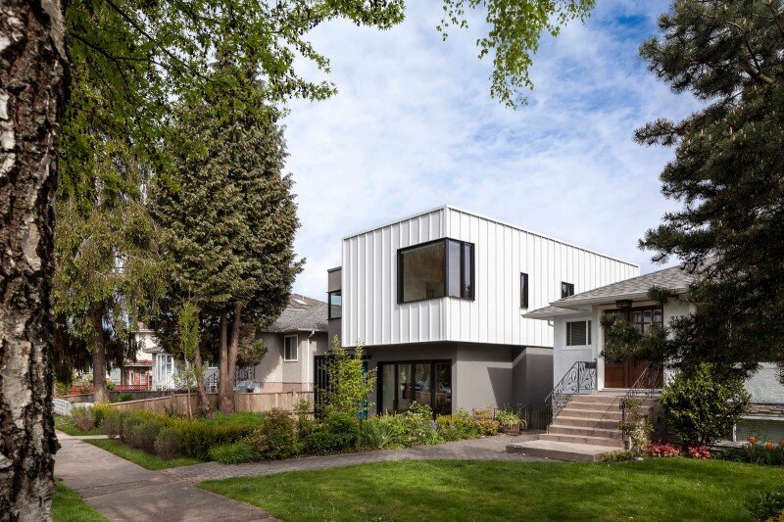Stylish Finca for a Holiday in Mallorca: Baix de S’era
Finca Baix de S’era is a vacation home located in Alaró, Mallorca, Spain. The house was designed in 2015 by architect Jaume Colom. Description by Urlaubs Architektur: The newly opened Finca Baix de S’era is a…

