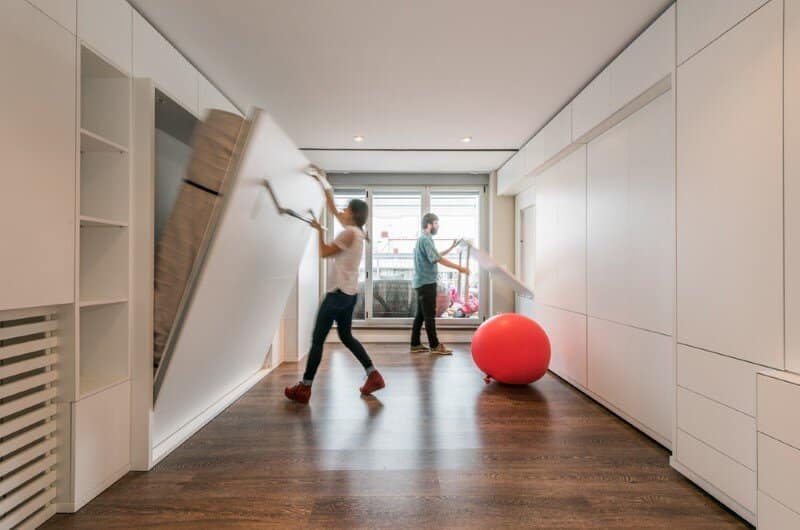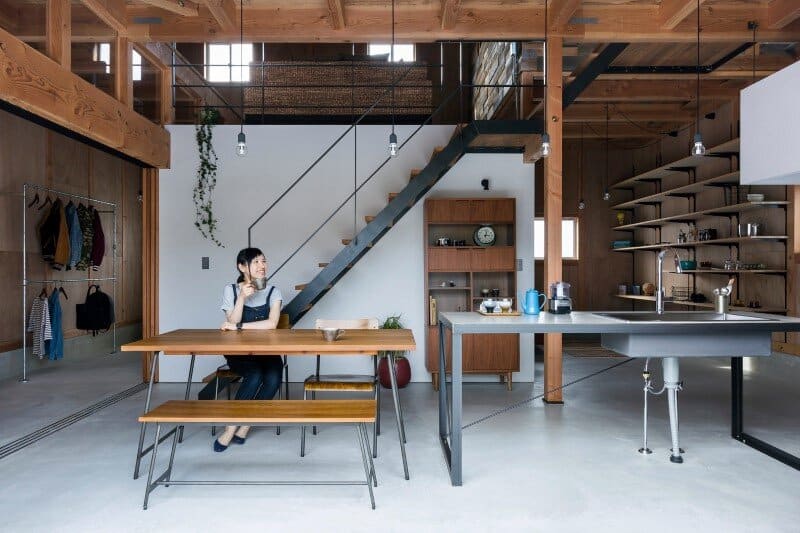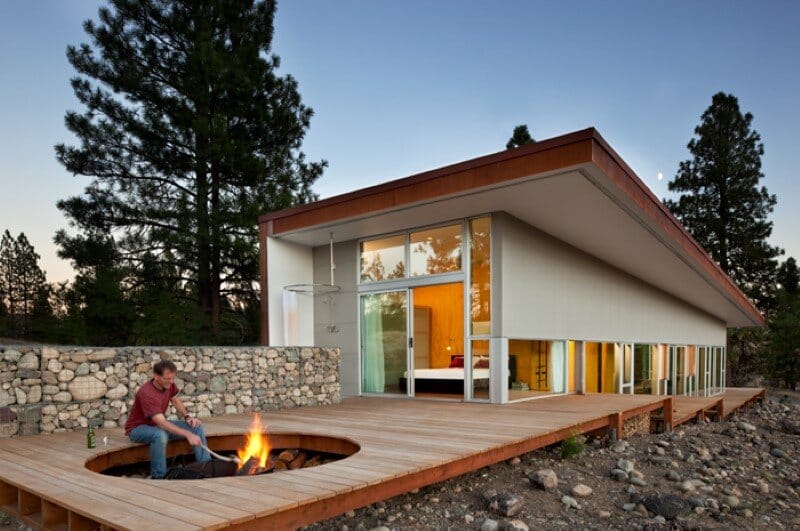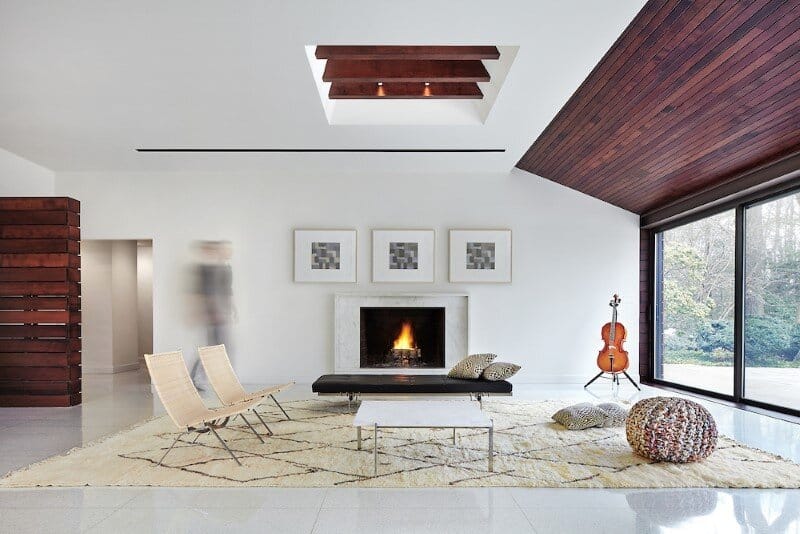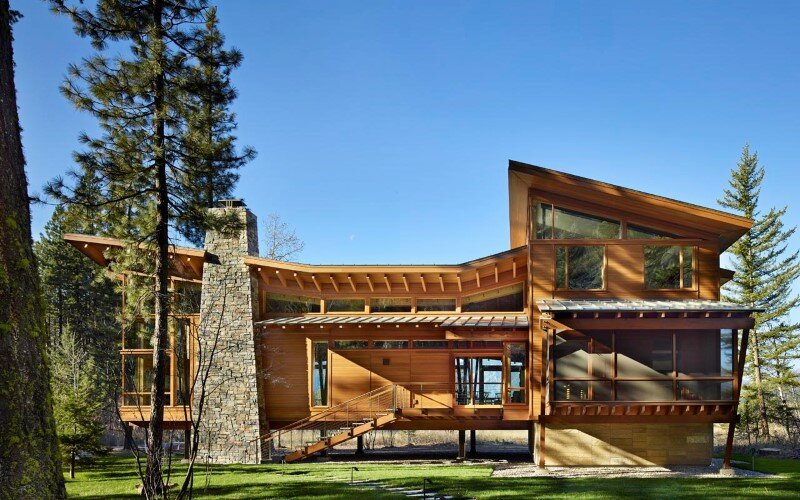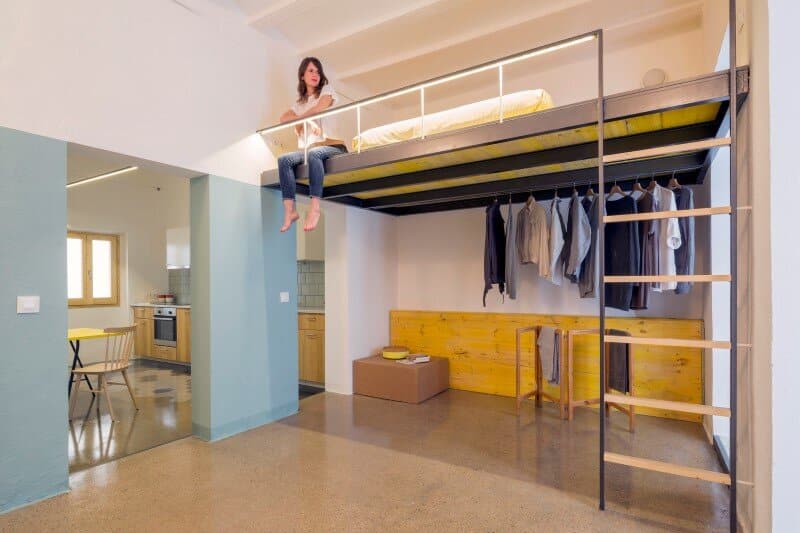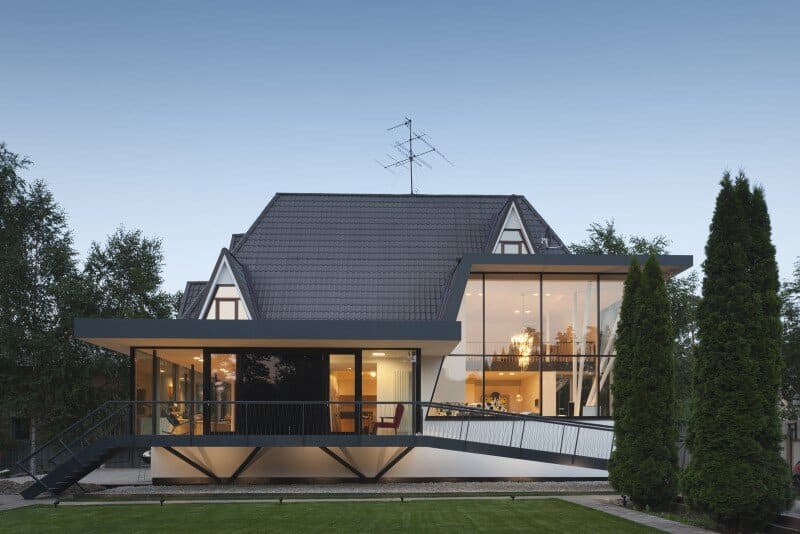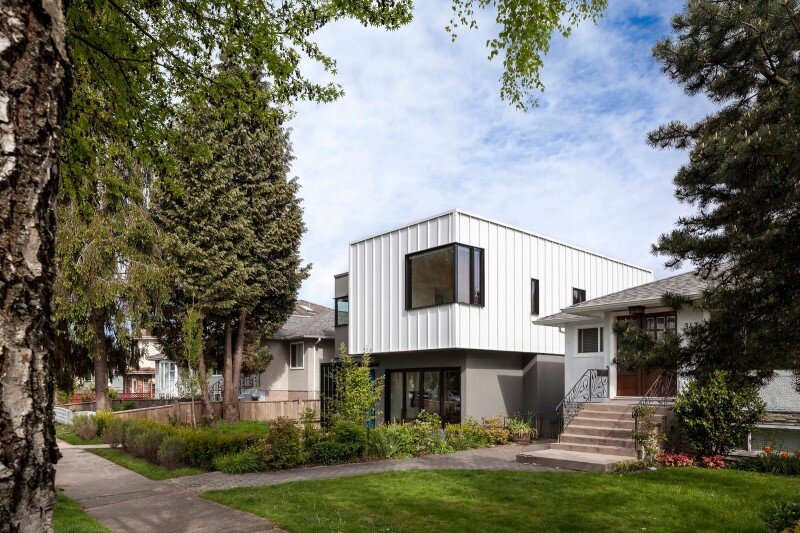Optimal Use of Space by Using a Motorized Movable Wall
Stella house is a family home designed by Madrid-based PKMN Architectures. Description by PKMN Architectures: Stella is Colombian and her husband Michael, English. They live with their two young children in the center of Madrid. Receive multiple visits from family and friends from both sides of the Atlantic. The famous “guest room” seemed the only […]

