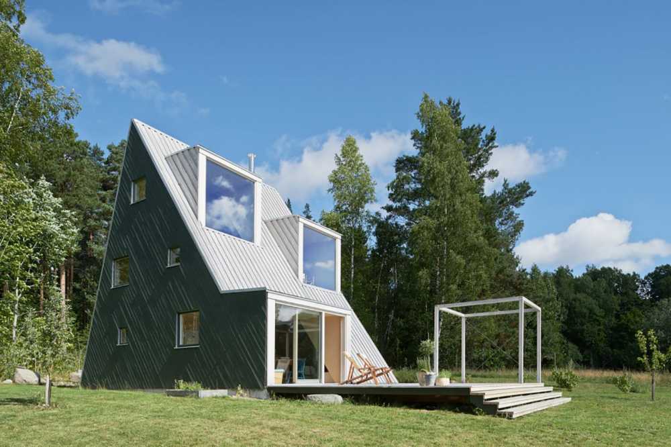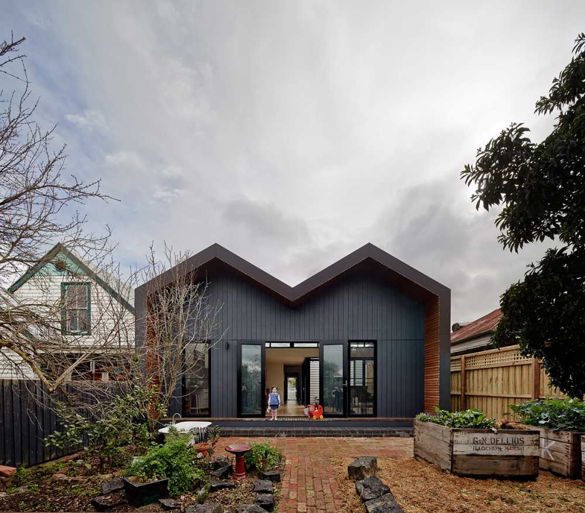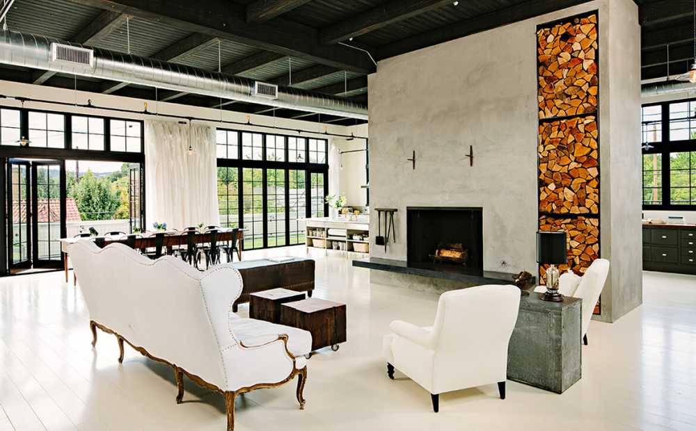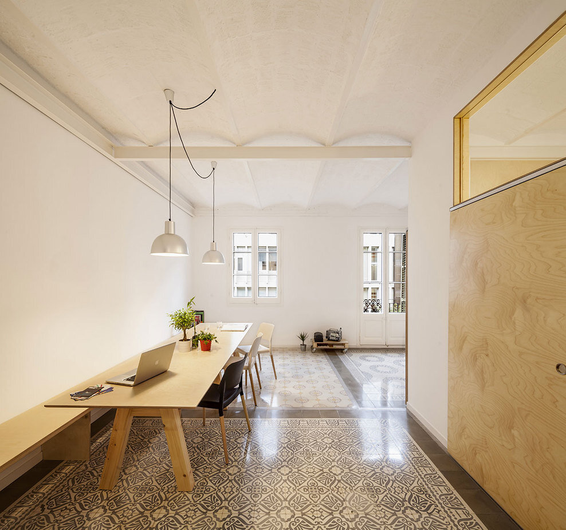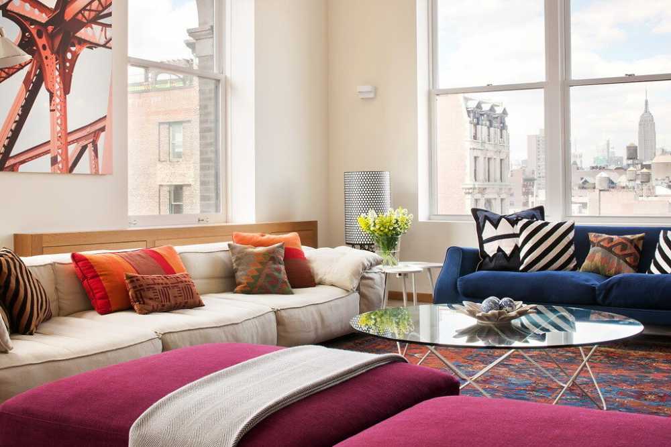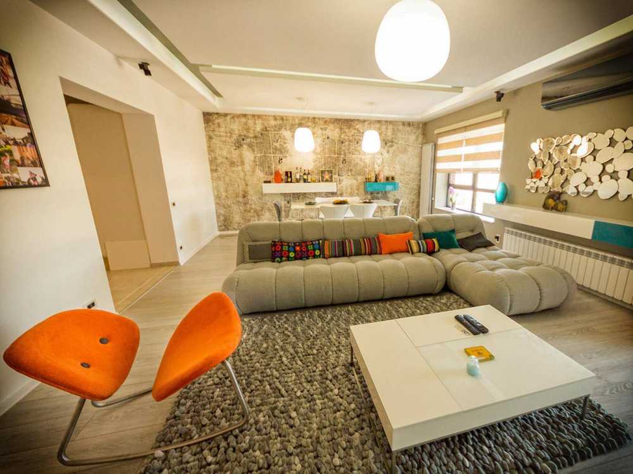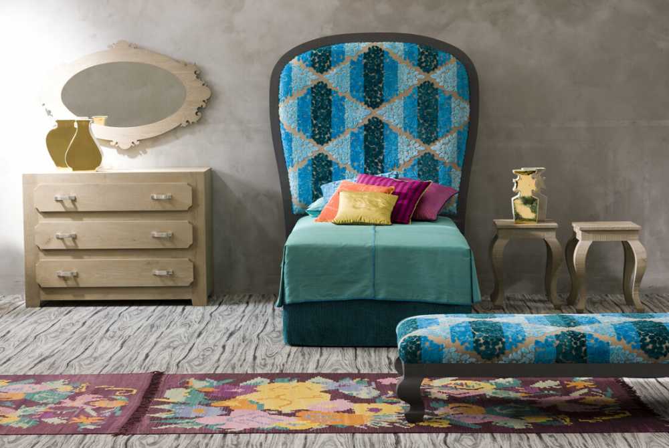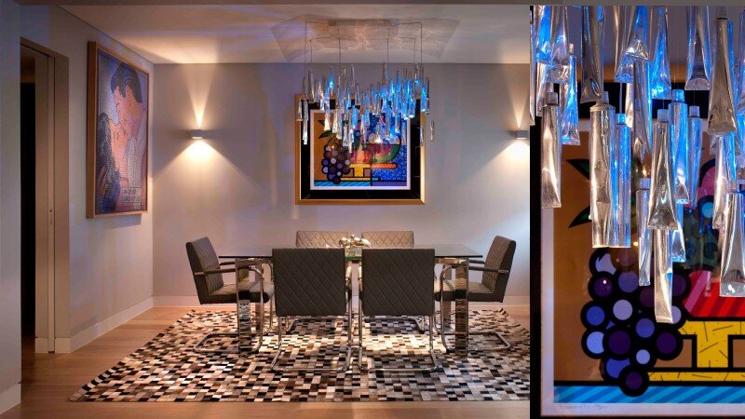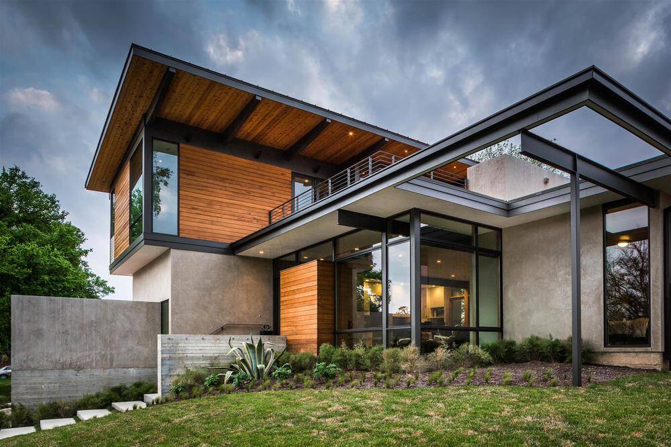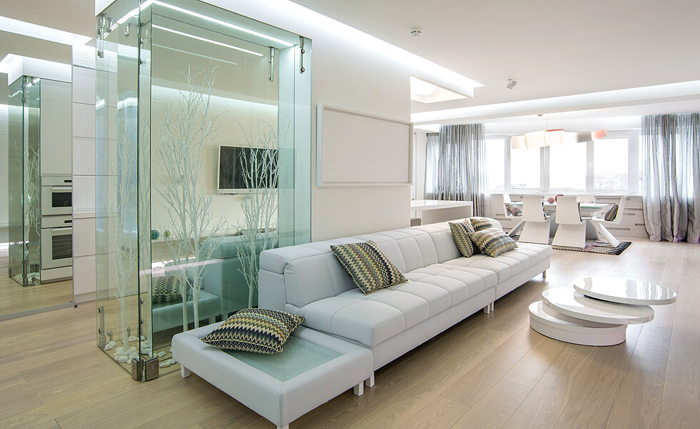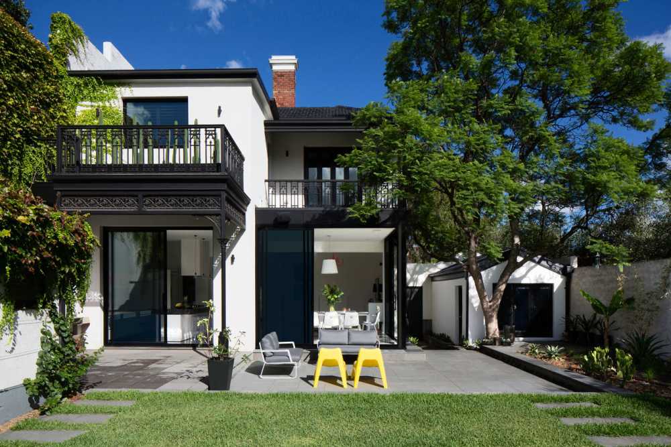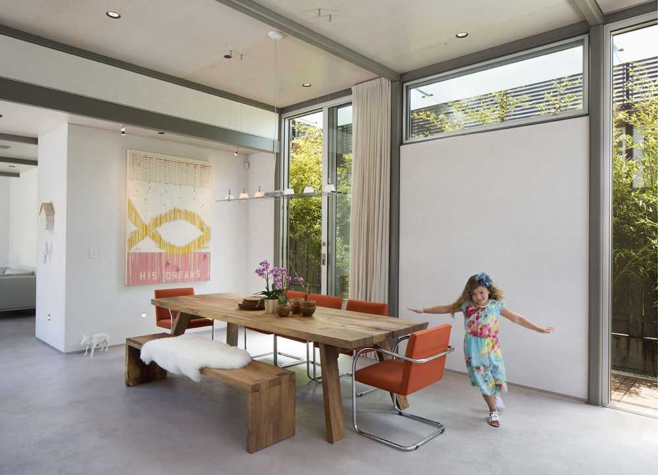Summer House with Triangular Profile
Project: Summer House Architects: Leo Qvarsebo Location: Västerbyn, 770 70 Långshyttan, Sweden Developer: Leo Qvarsebo, Mattias Granwald, Robobygg AB Area: 90.0 sqm Year: 2014 Photo Credits: Lindman Photography The architect Leo Qvarsebo has projected this summer house for himself and his children, trying to take full advantage of the scenic place. The house is positioned […]

