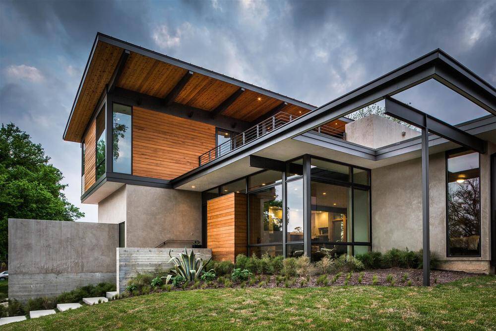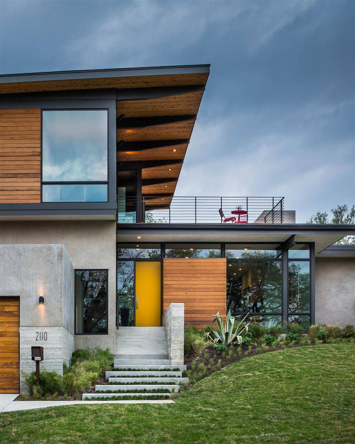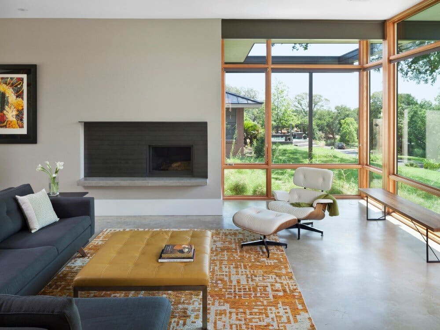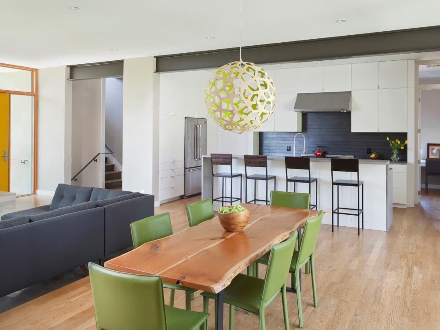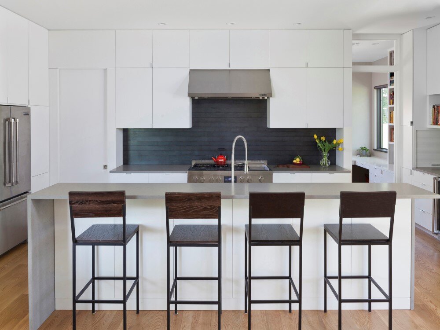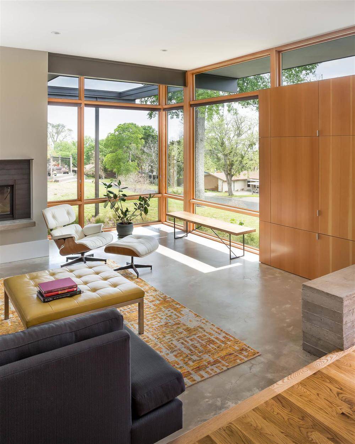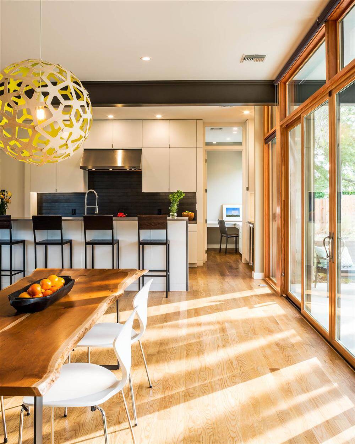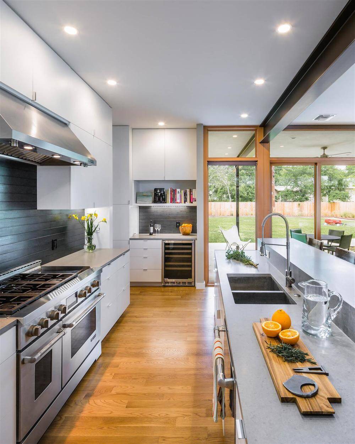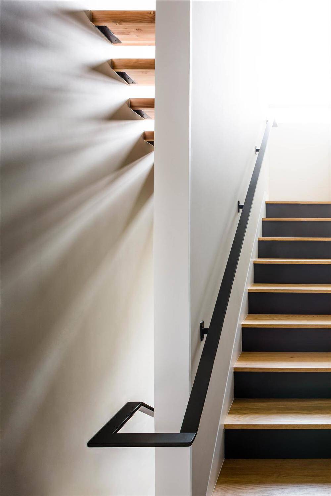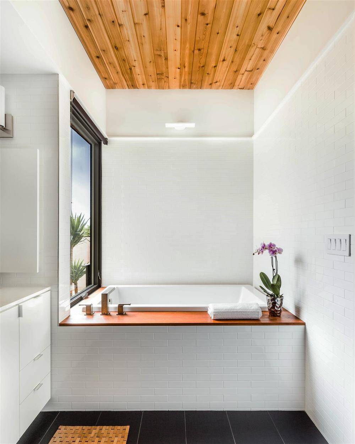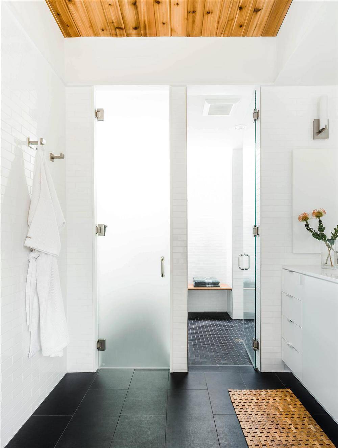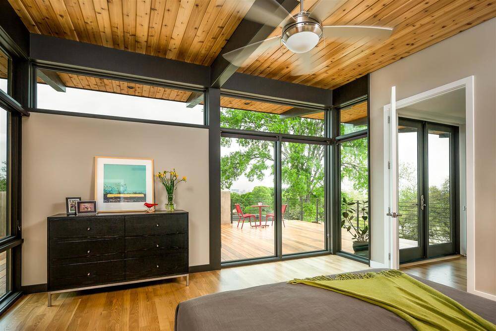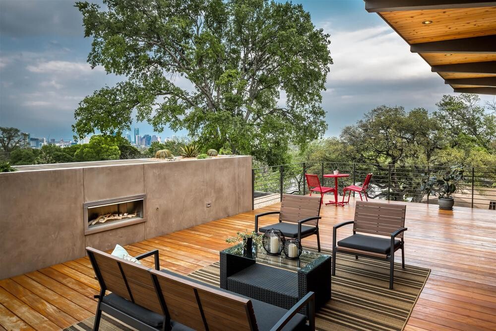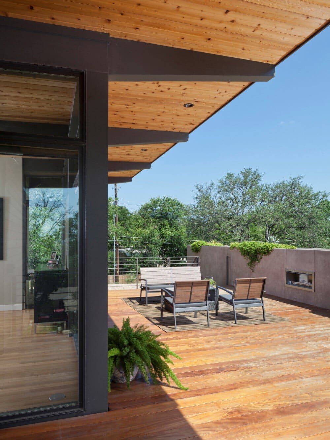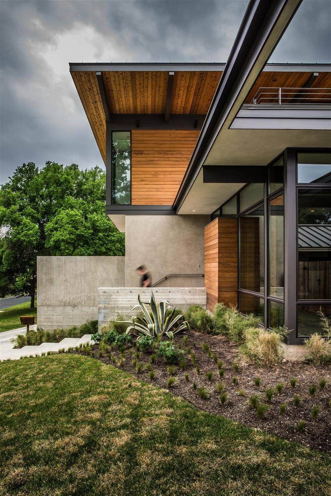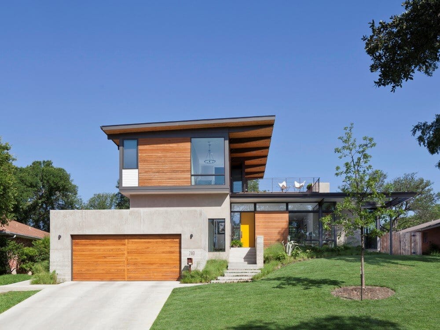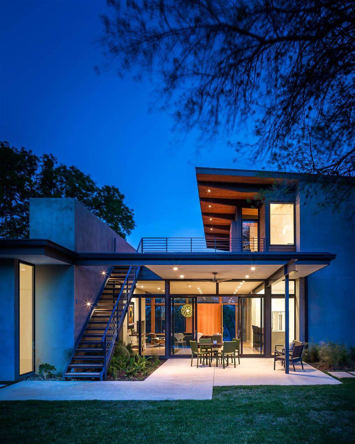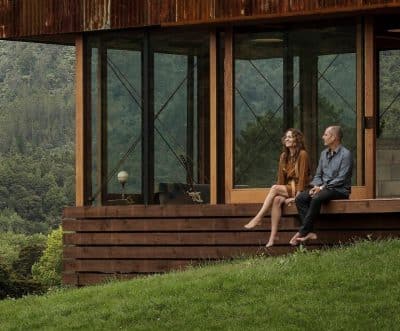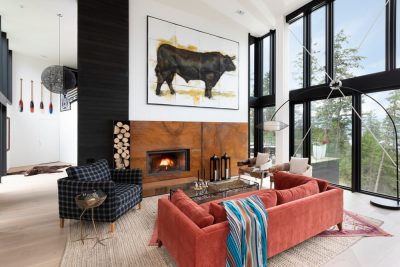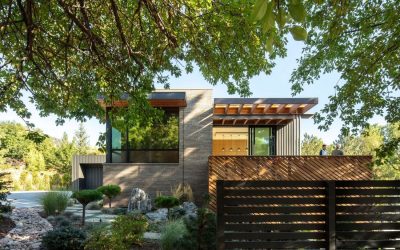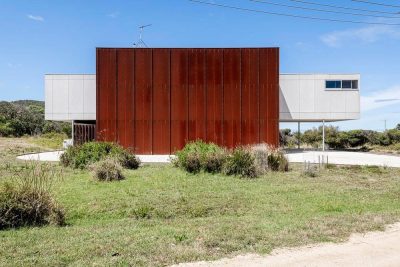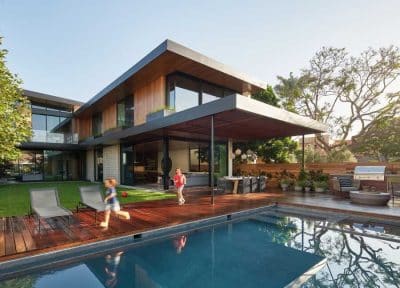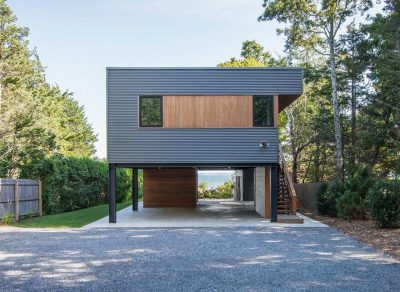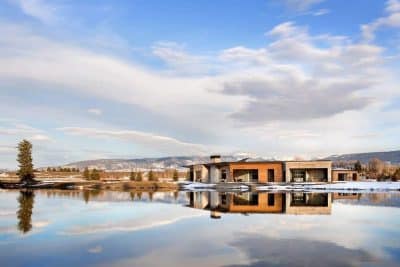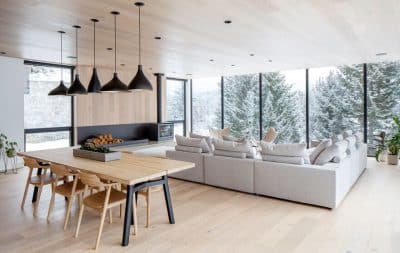Project: Barton Hills house
Architects: A Parallel Architecture
Architect in Charge: Eric Barth, Ryan Burke
Structural Engineer: JM Structures
General Contractor: David Wilkes Builders
Architect in Charge: Eric Barth, Ryan Burke
Geotechnical Engineer: Kohutek Engineering & Testing
Location: Austin, Texas, United States
Project Area: 2968.0 ft2
Photographs: Topher Ayrhart
Perched on one of the highest points at the edge of Austin, Barton Hills House by A Parallel Architecture offers breathtaking panoramic views of the city and nearby mountains. Spanning 2,800 square feet, this modern residence utilizes the sloping terrain to enhance both functionality and design, integrating seamlessly with the natural landscape.
Strategic Design: Integrating Structure with the Landscape
Due to the sloping ground, Barton Hills House is partially embedded, which not only allows for easier vehicle access but also positions the main living spaces on higher levels. This setup maximizes the home’s view potential and creates a visually compelling, multi-level structure. The house’s design complies with Austin’s development restrictions, preserving privacy while capitalizing on the expansive views.
Vertical Stratification: Creating Unique Spaces and Views
The Barton Hills house follows a vertically stratified, split-level design. The lowest level accommodates vehicles, while the next level up houses public spaces and secondary bedrooms with access to the rear yard. The third level contains storage and mechanical areas, and the top level hosts a spacious master suite, lounge, and roof deck. This layout offers a diverse range of spatial experiences and view opportunities, especially as one ascends through the central stair tower.
Architectural Elements: Reinforcing Verticality and View Orientation
The tectonic design emphasizes the home’s vertical flow. A heavy concrete plinth forms the foundation at the garage level, while exposed steel beams support the second story and roof deck. The uppermost level features cantilevered glulam beams that taper upward, orienting the roof deck towards downtown Austin’s skyline. This structural progression creates a powerful sense of movement while highlighting the home’s connection to its surroundings.
Rooftop and Exterior Features: Maximizing Privacy and Outdoor Living
The roof deck includes built-in planters that screen out neighboring views, adding privacy for the master suite. An exterior stairway links the roof deck to the private rear yard, which features a generous covered porch that shades west-facing windows and serves as an outdoor living room. This outdoor space enhances the home’s livability, offering a peaceful retreat with scenic views.
Conclusion: A Thoughtfully Designed Haven with Panoramic Views
The Barton Hills House by A Parallel Architecture exemplifies how thoughtful design can merge with the landscape to create a modern home that celebrates its environment. From the split-level configuration to the rooftop deck with panoramic city views, this residence combines privacy, functionality, and aesthetics, making it a true architectural gem on Austin’s hillside.

