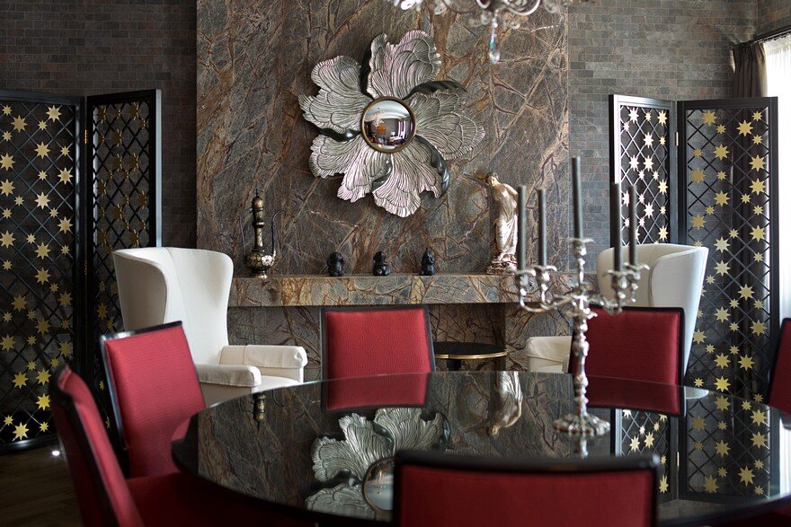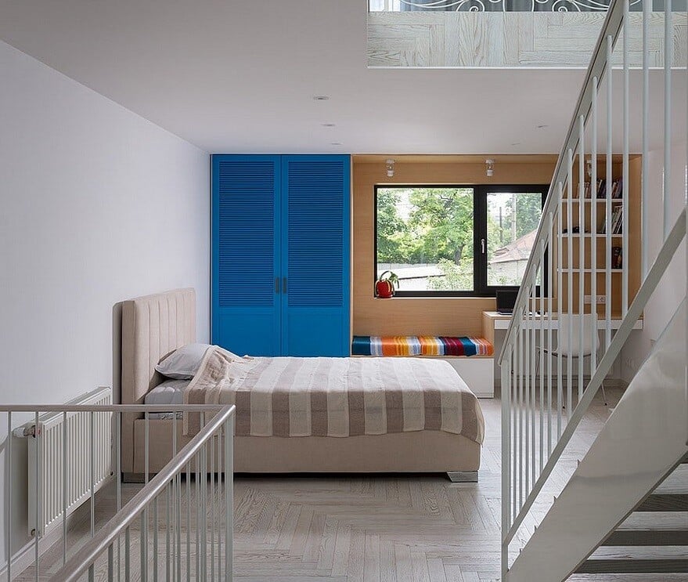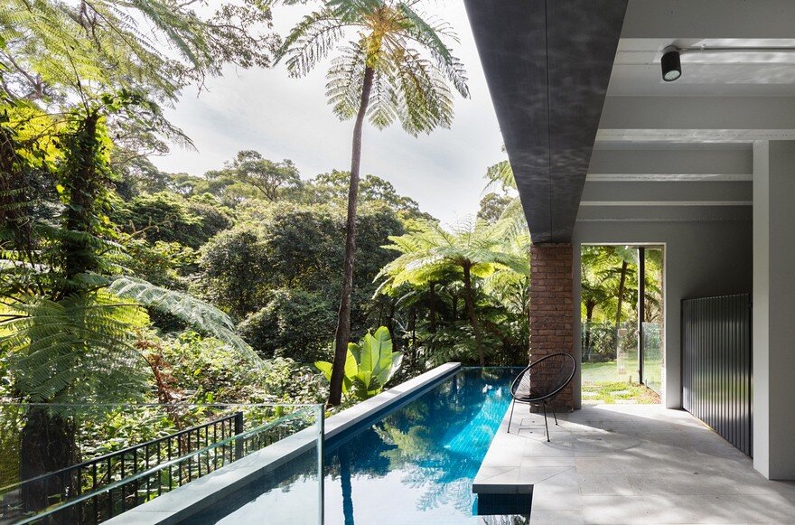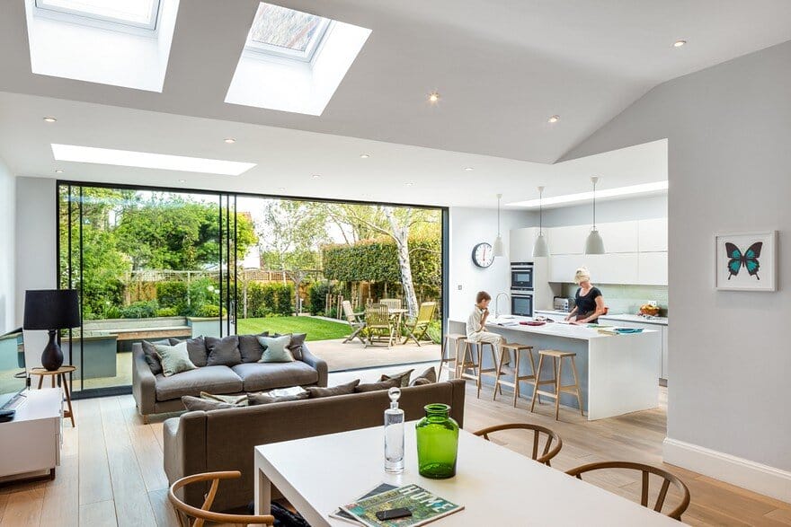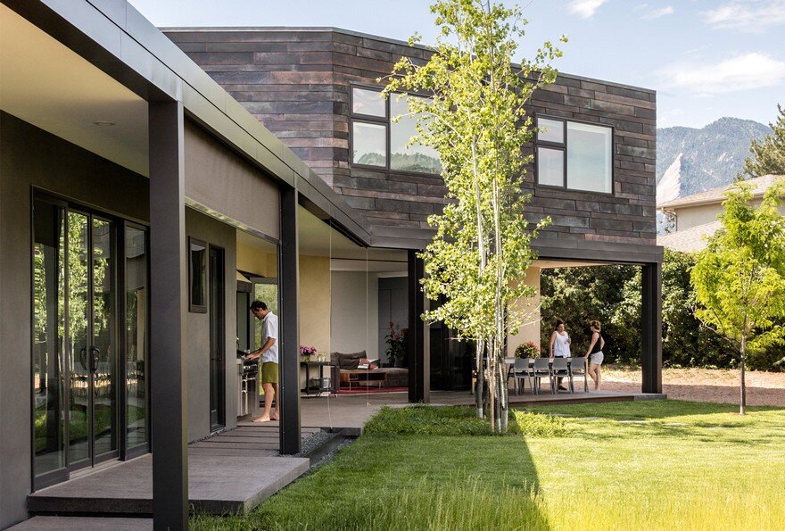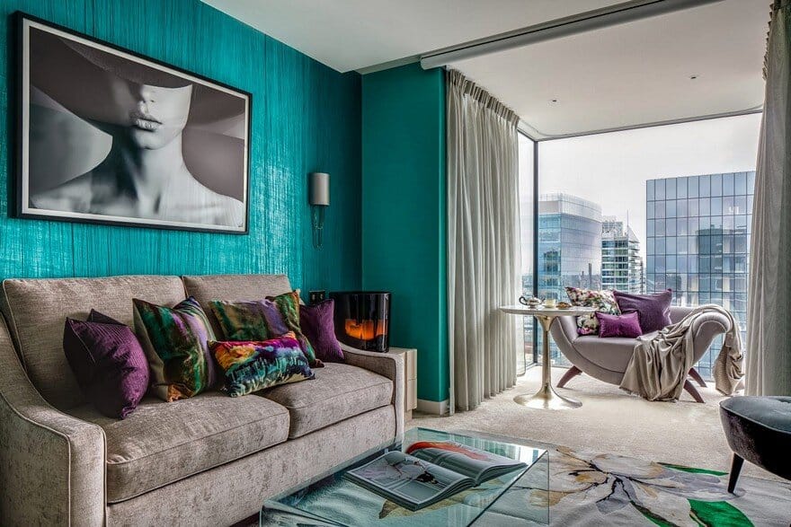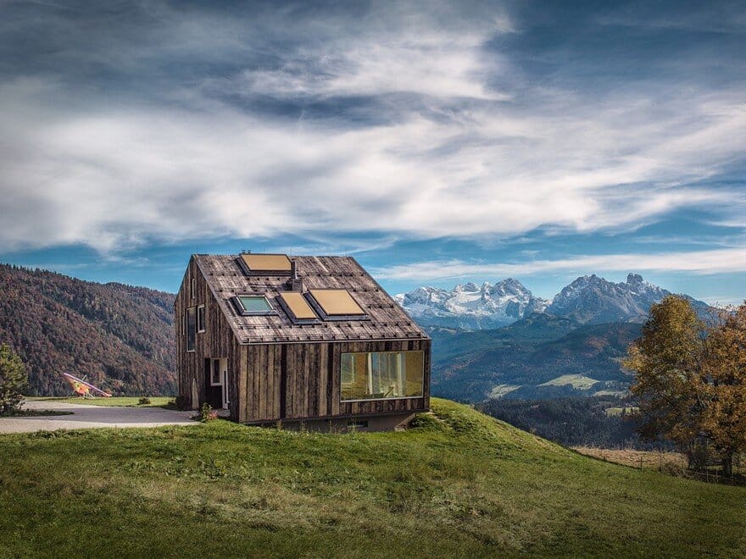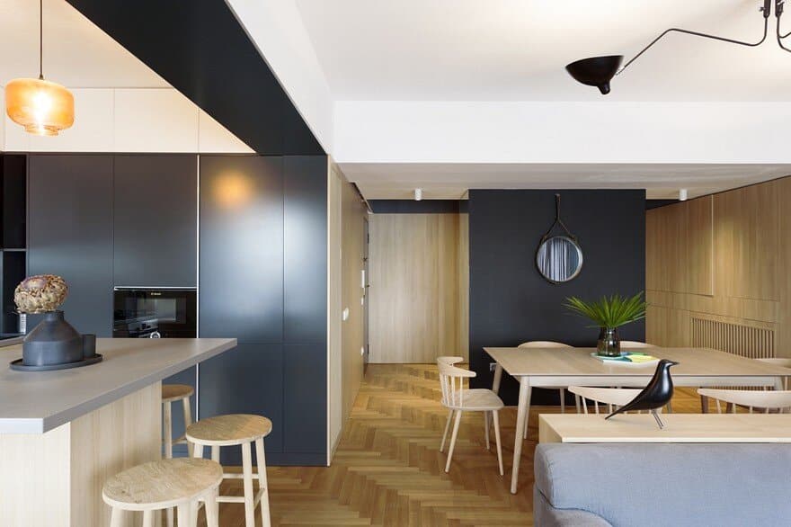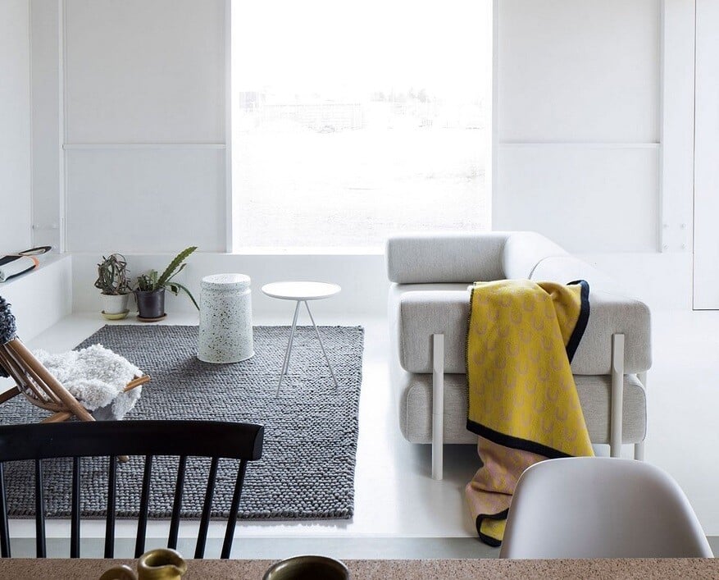American Style Luxury Apartment Inspired by 30s
This 200 sqm American style luxury apartment was designed by Alexander Shepel Architecture and Design, a Ukrainian studio founded in 2009, in Kyiv. The project of the design was created for a young, successful family of three persons,…

