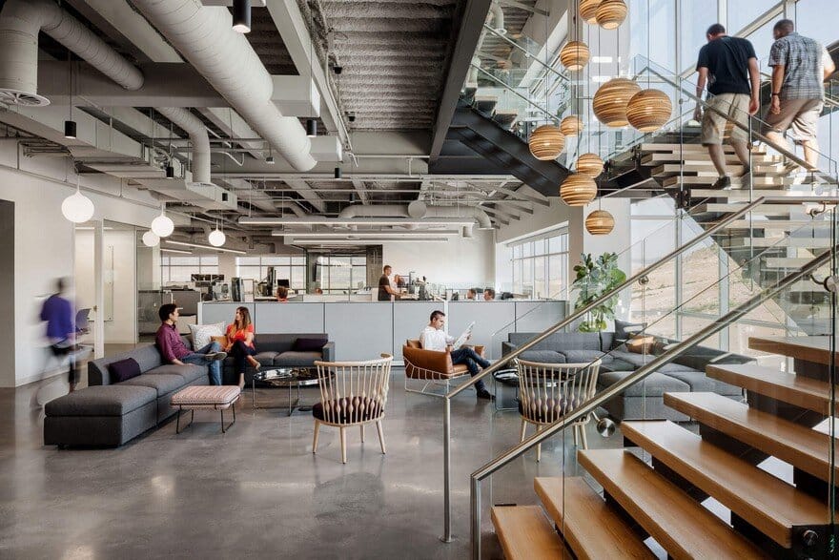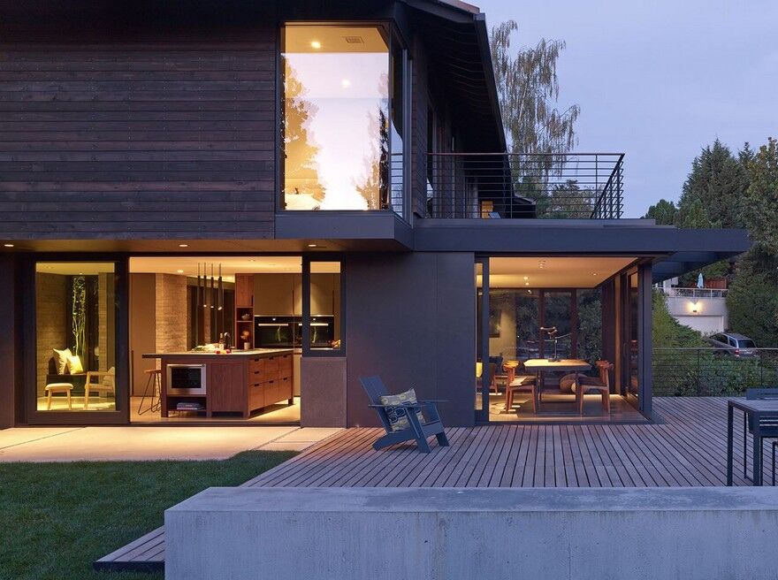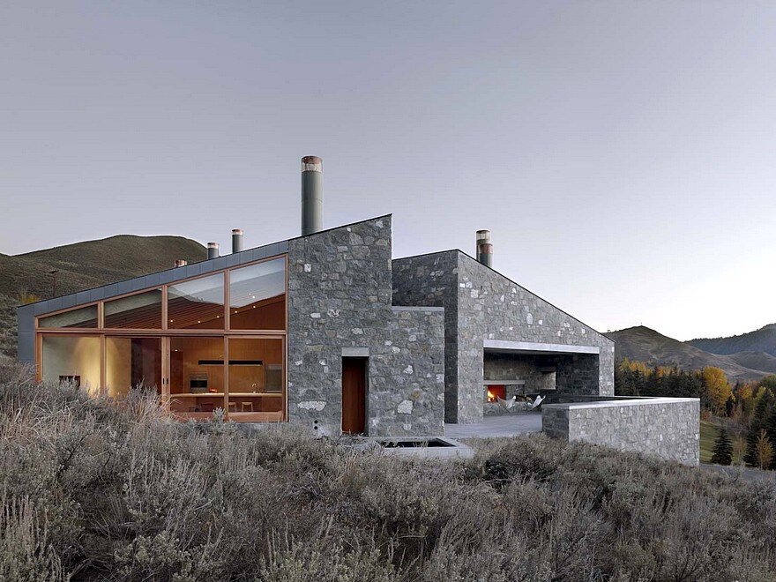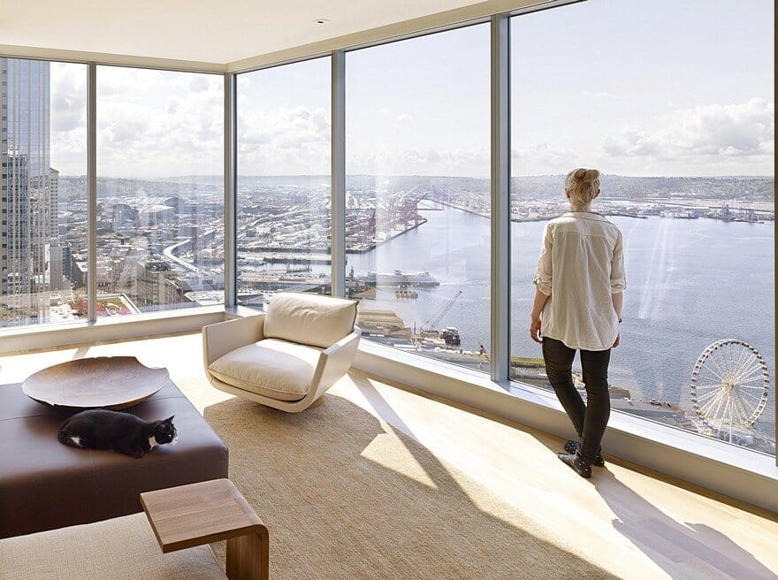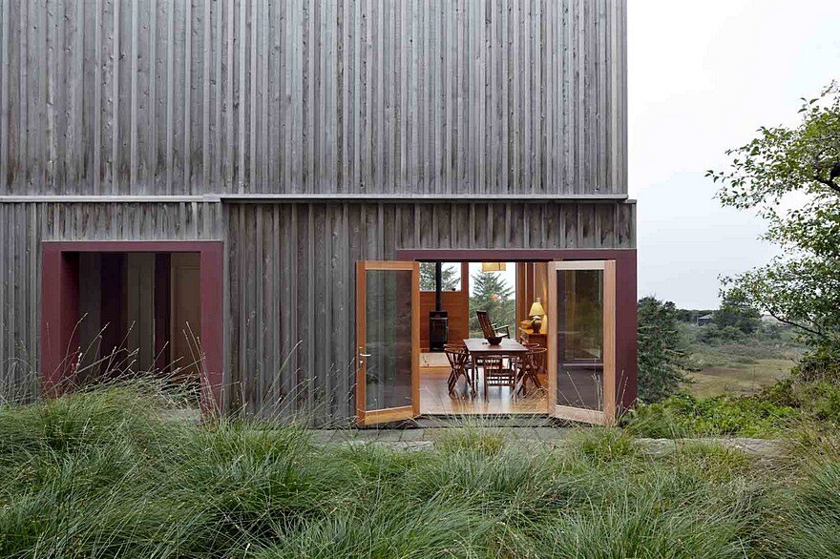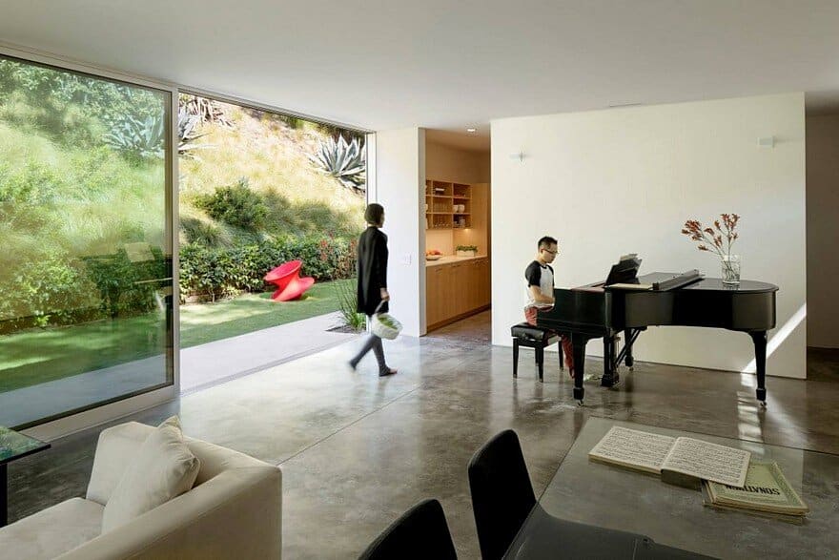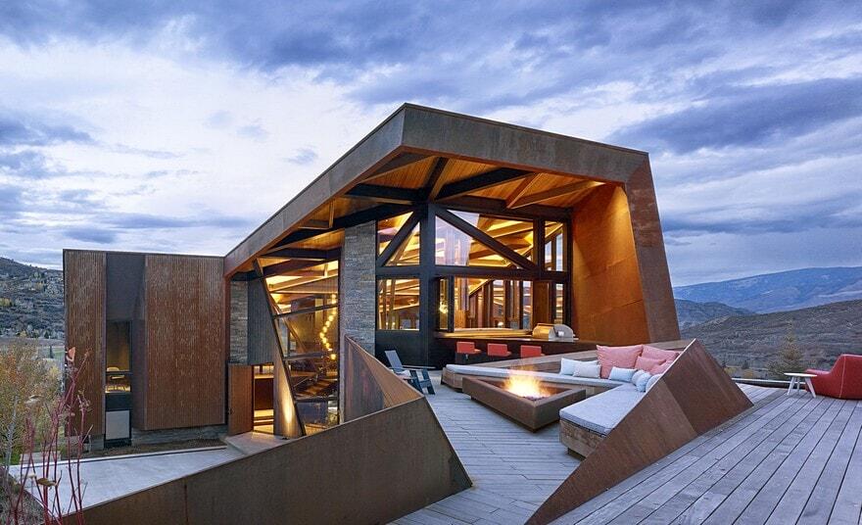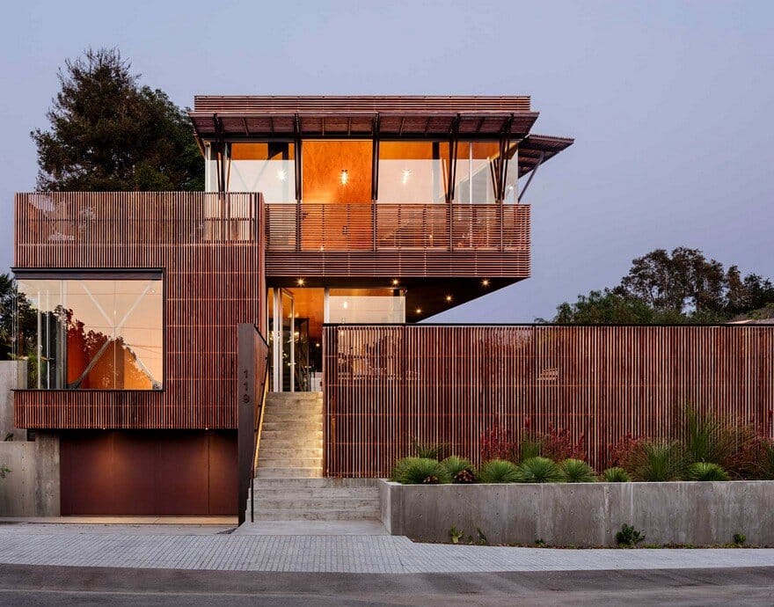Ancestry Offices in Utah / Rapt Studio
Rapt Studio has designed the new offices of genealogy company Ancestry located in Lehi, Utah. To create the company’s ideal space, we brought all those components together, turning abstract ideas into something you can touch, see, and…

