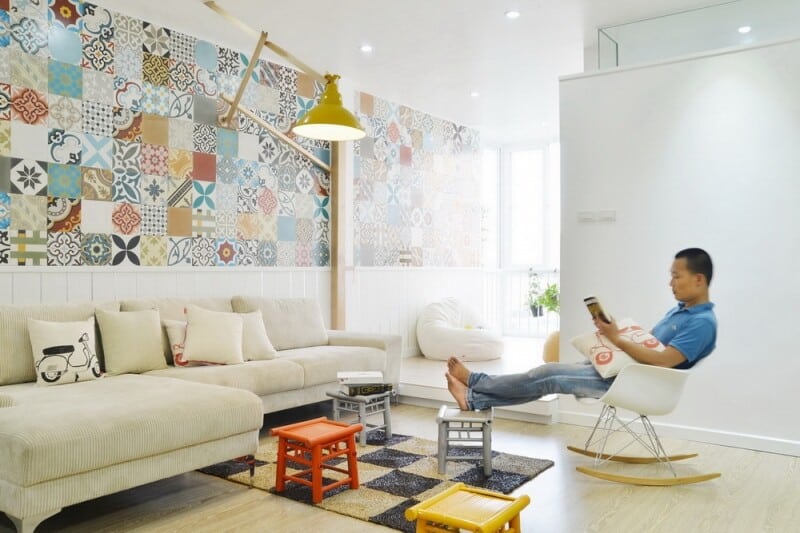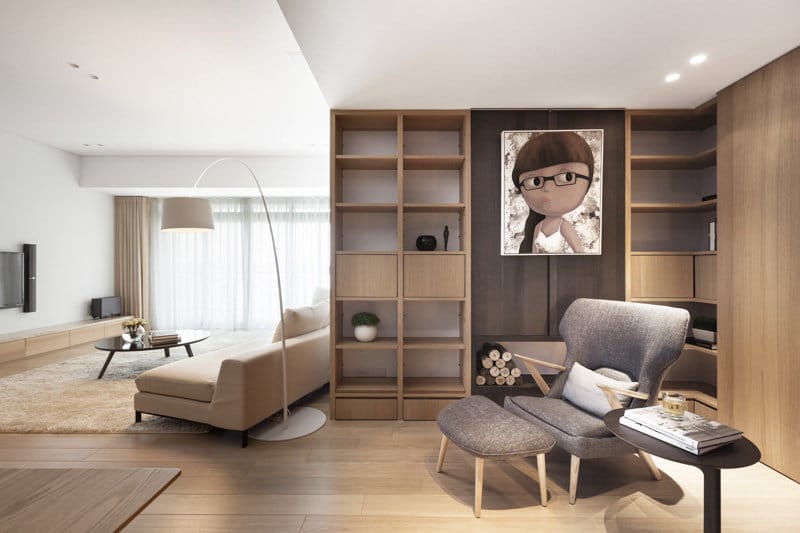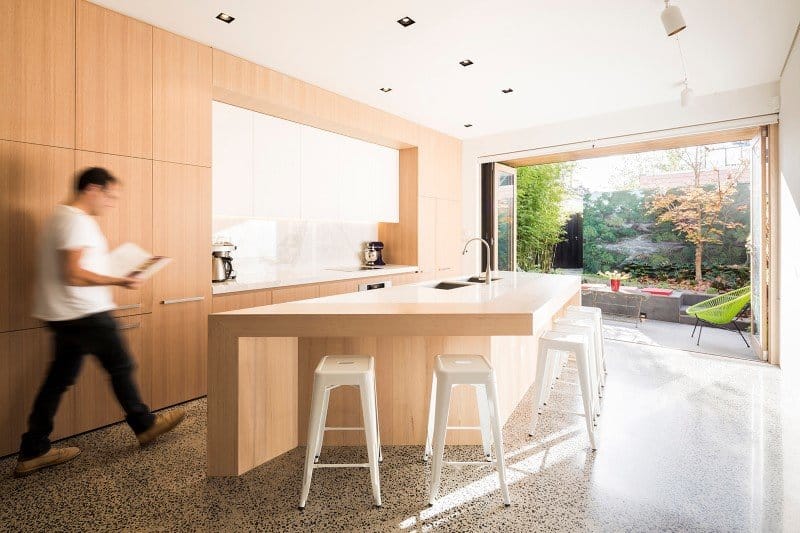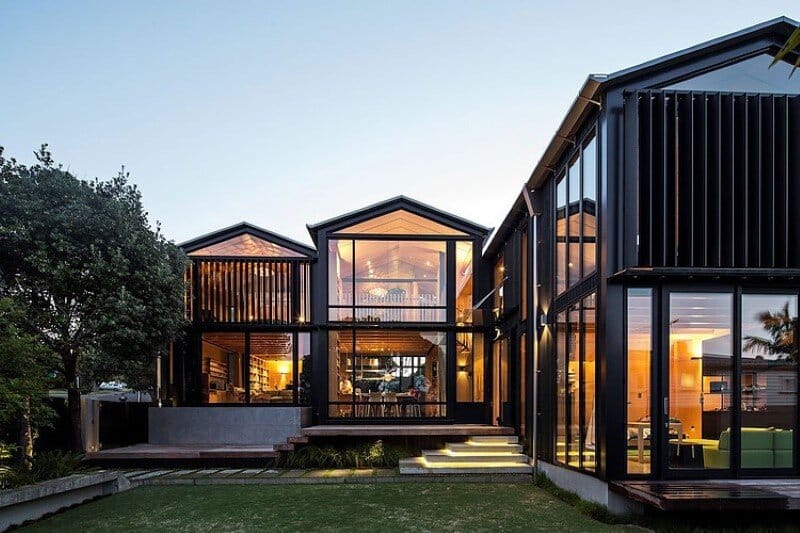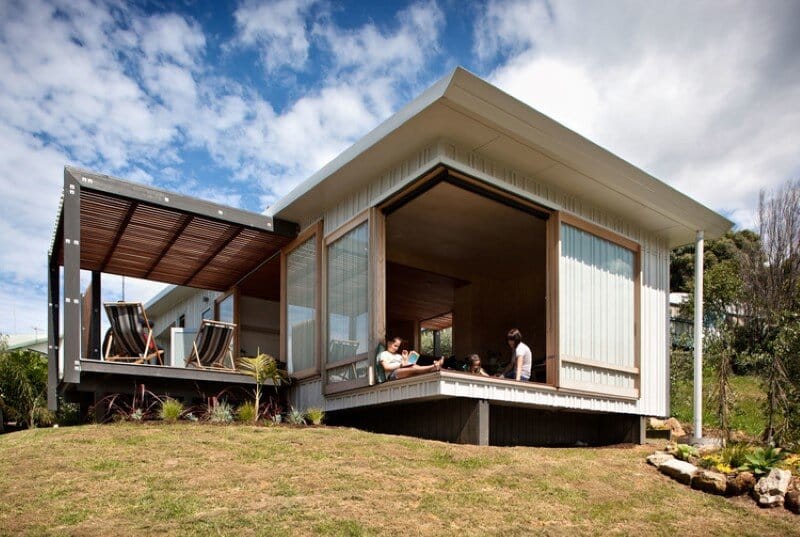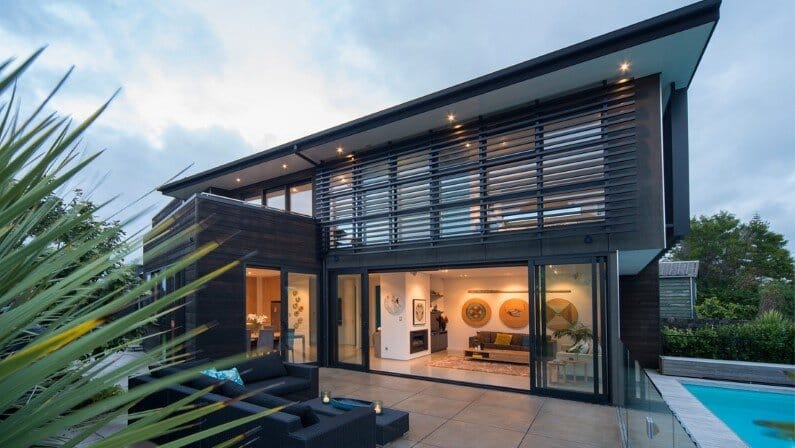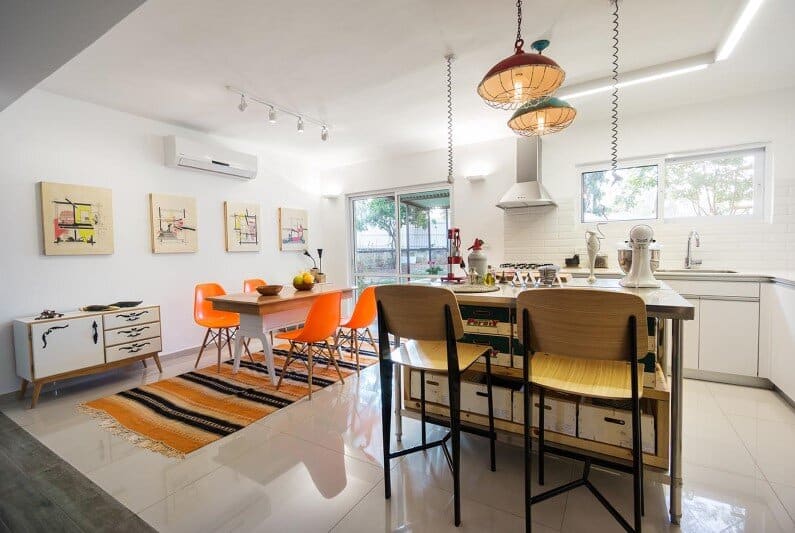HT Apartment in Vietnam – Ceramic Tiles Used for Artistic Interior Space
Project: HT Apartment in Vietnam Architects: Landmak Architecture The architect in charge: Tạ Tiến Vĩnh, Trương Tuấn Chung Design team:: Vũ Nam Sơn, Vũ Xuân Hải, Nguyễn Thị Thu Phương, Bùi Huy Toàn, Nguyễn Văn Thạo, Lê Huy Trường, Lê Thanh Hà, Đỗ Thọ Hà, Trần Tuấn Anh Location: Nam Trung Yên- Cầu Giấy- Hà […]

