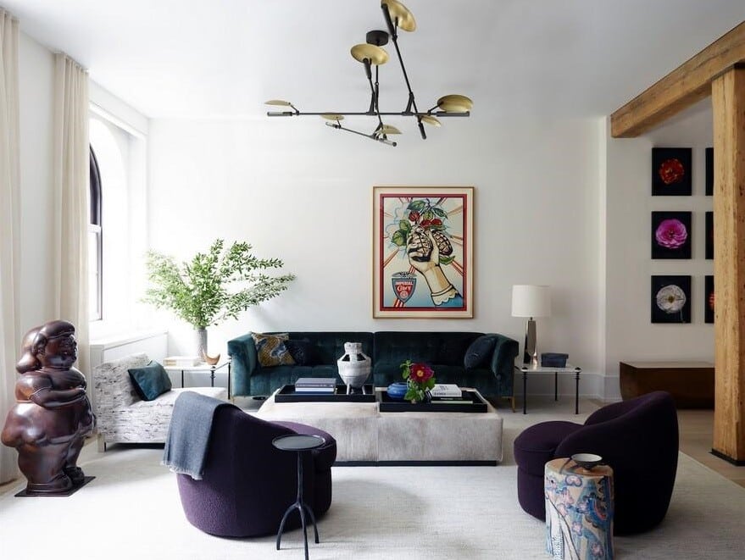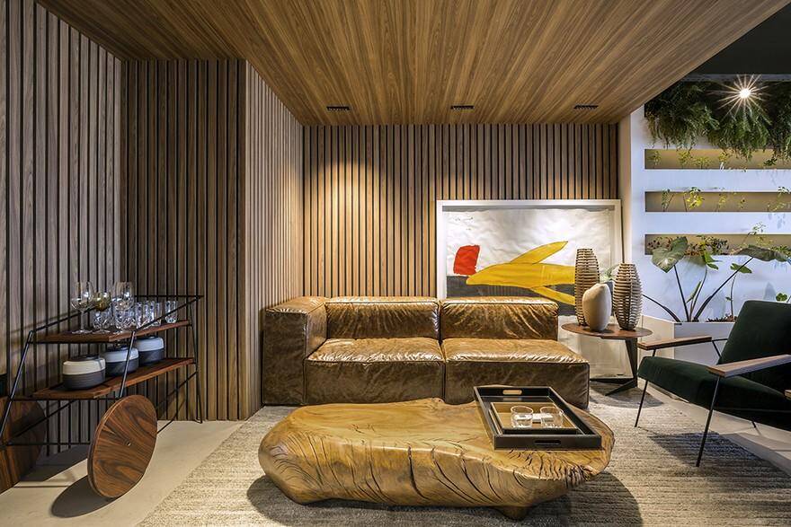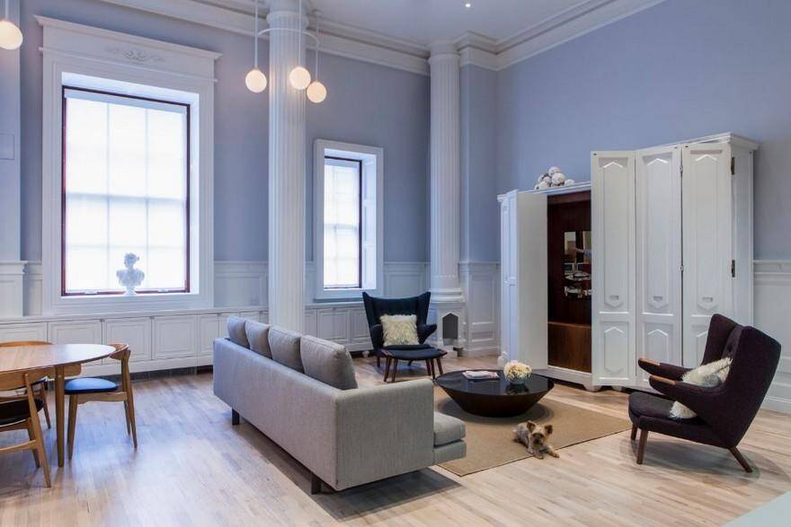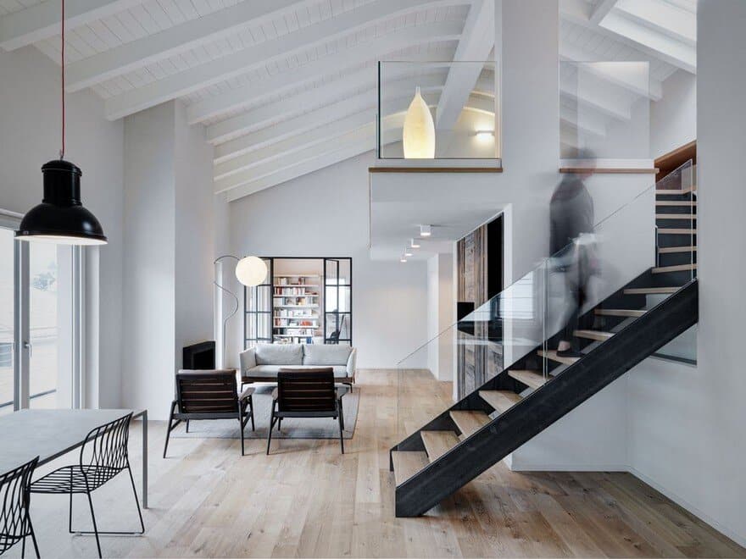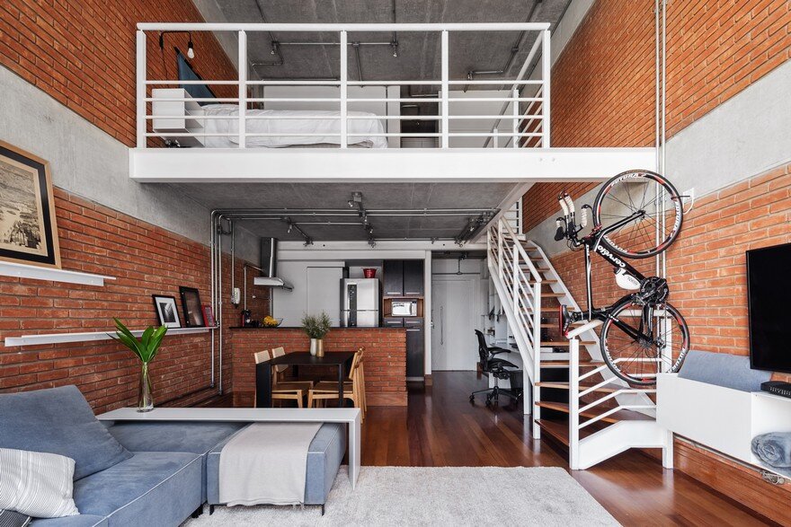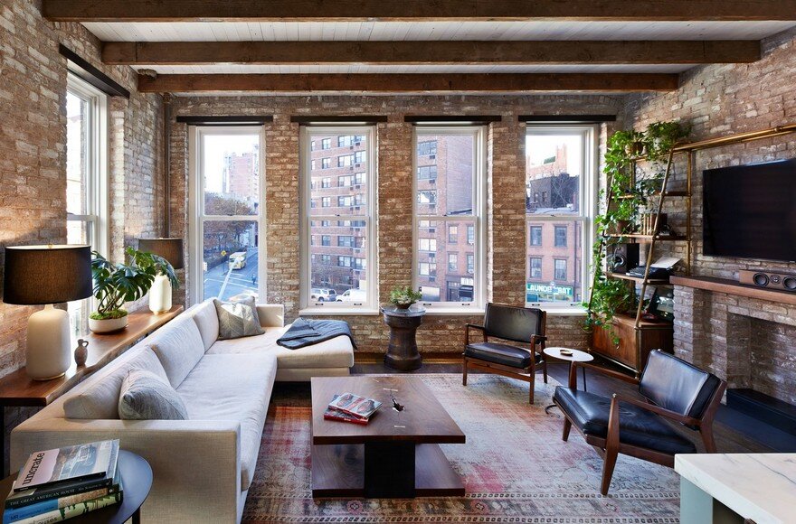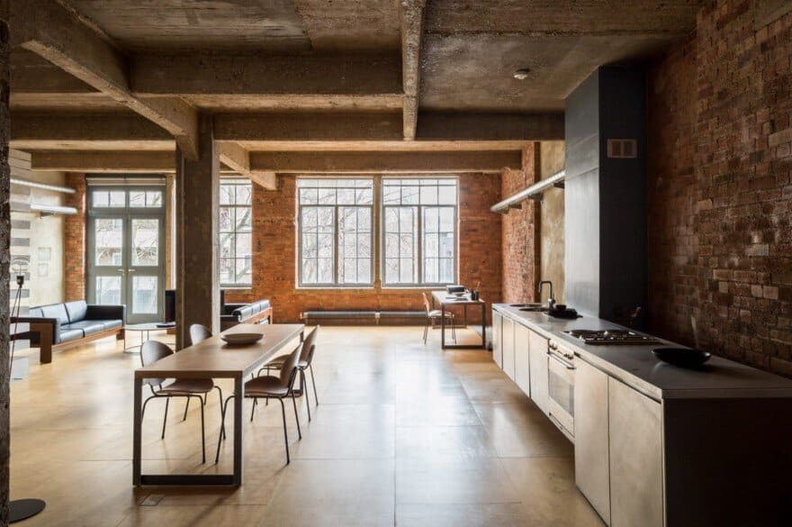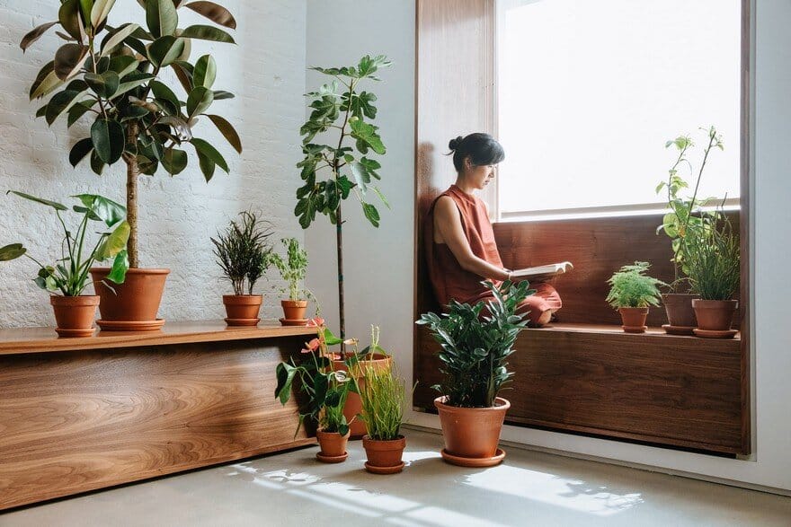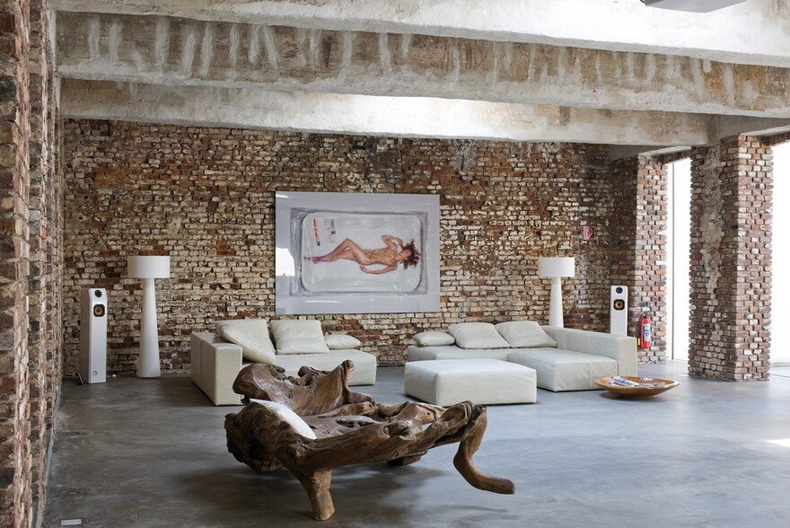Greenwich Loft by Grade Architecture + Interior Design
GRADE transformed this conventional loft with the use of modern art pieces and intriguing accents of purple, red, and green in the living area. The balance of soft and cutting-edge shapes in the kitchen area, along with…

