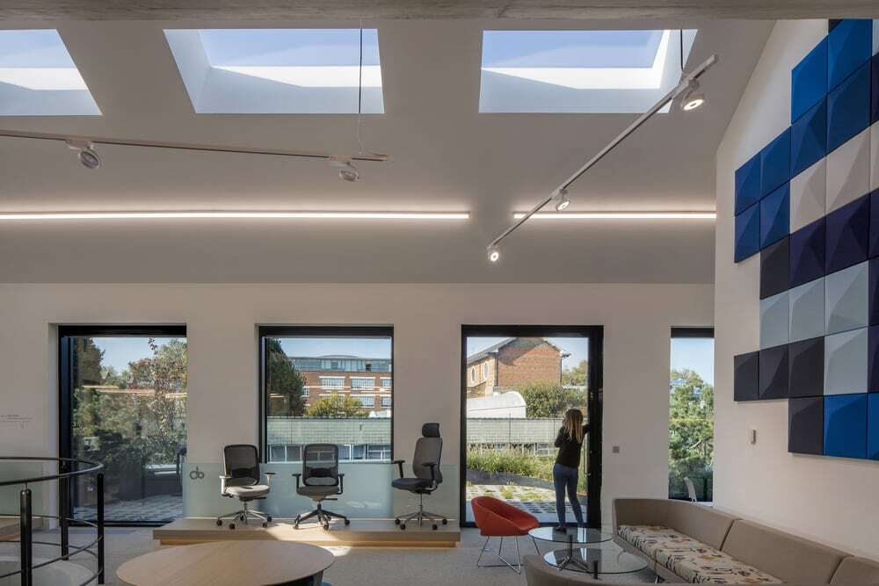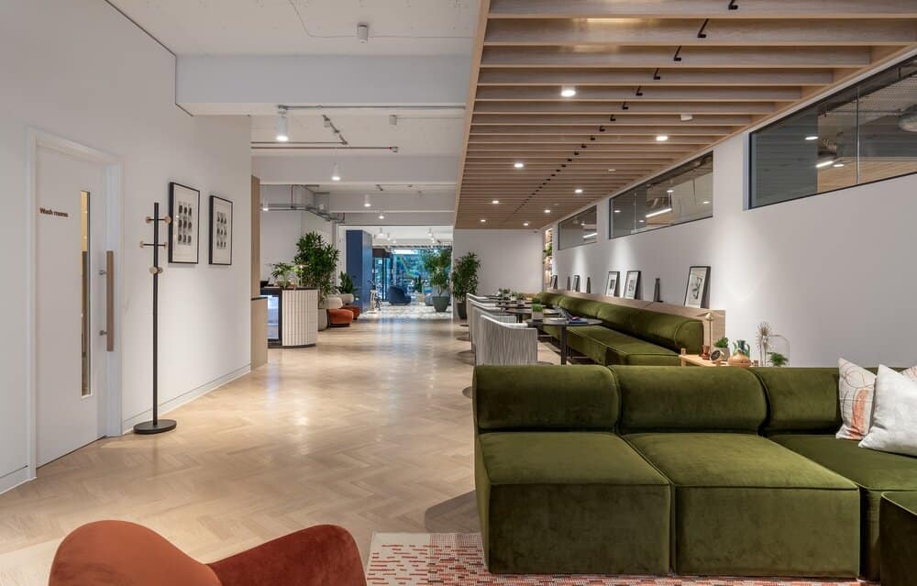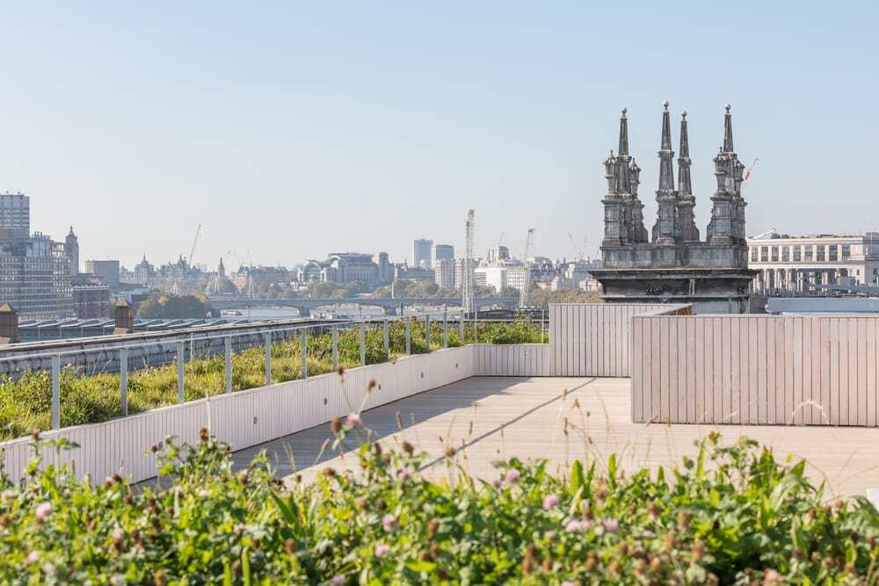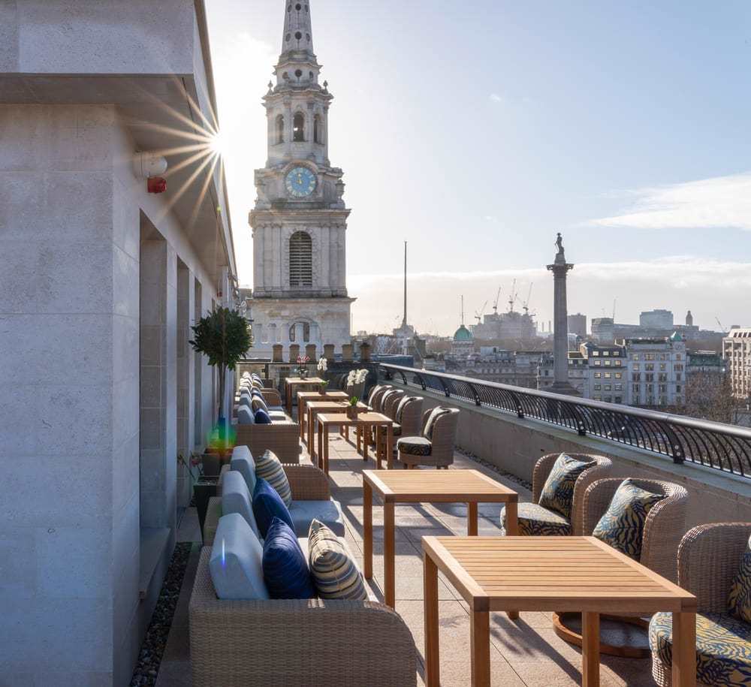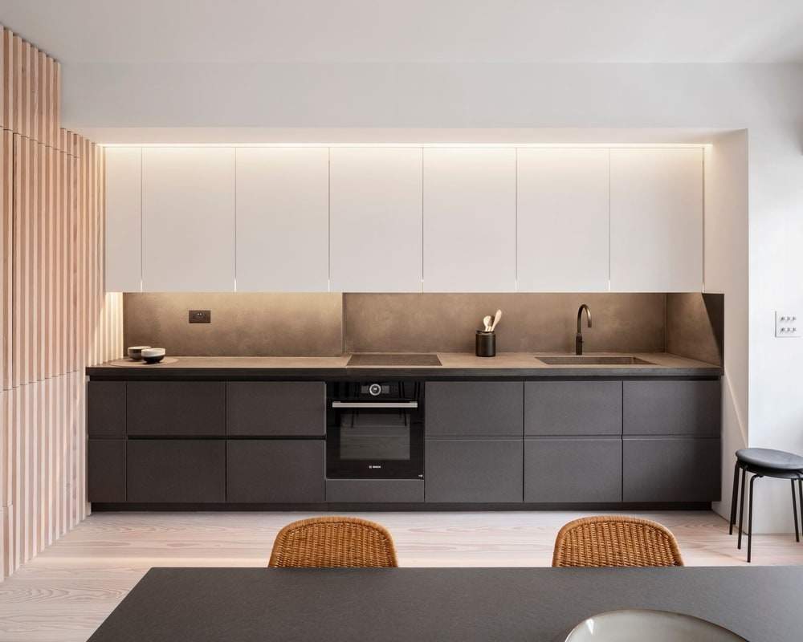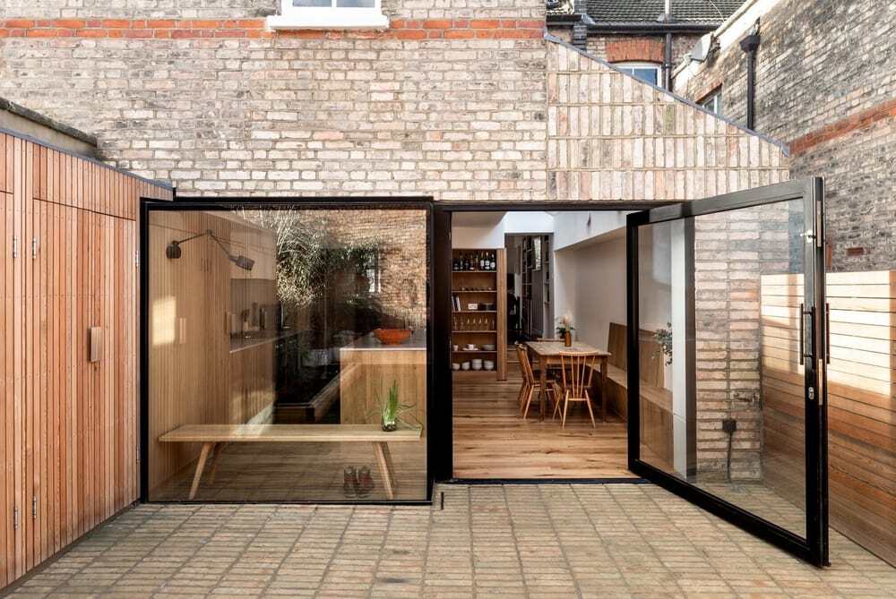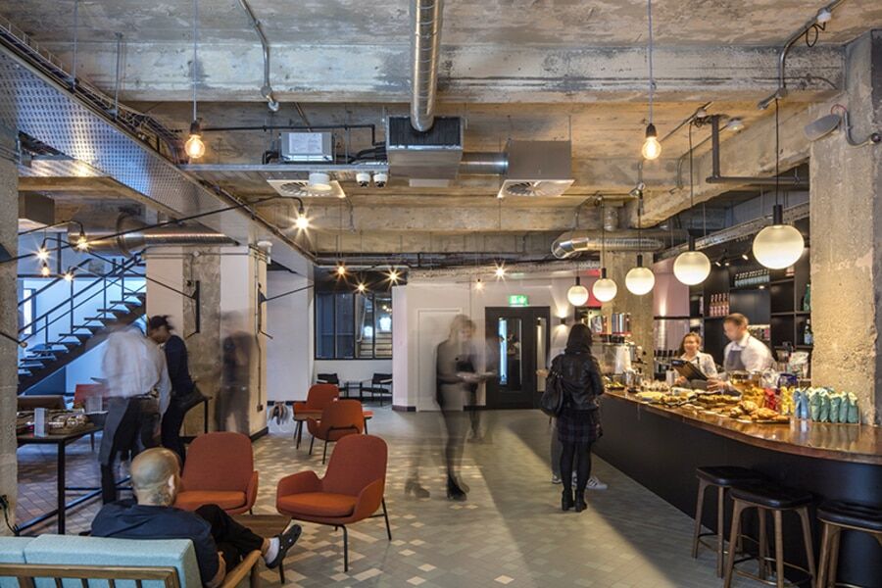Northampton Road Showroom, London by Ben Adams Architects
This showroom, for international furniture designers Orangebox, is next to the Grade 1 listed Finsbury Health Centre in Clerkenwell, and is part of a campus of buildings that make up the Bowling Green Lane estate and conservation…

